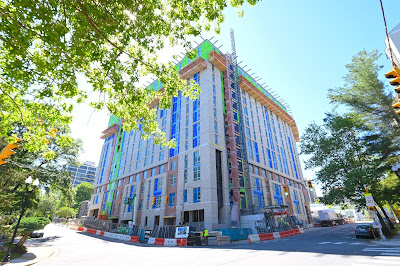 MRP Realty
MRP Realty will soon move forward with
a long- awaited three-phase, 1-million-sf mixed-use project on 3 acres in northern NoMa.
Matthew Robinson, Senior VP of MRP, says the $360-million project known as
Washington Gateway will break ground before the end of the year, with the first phase residential and retail.

The project has been planned since
at least 2006, with several
near starts over the past 5 years.
At the intersection of Florida and New York Avenue, NE, the Washington Gateway development team will seek financing on a rolling basis. As for now, the team is focused solely on phase one: 400 units of residential in an 11-story building with 5,200 sf of retail.
In terms of getting the first phase off the ground, all seems to be in line for MRP. An equity partner is in place, construction loans are in the works, construction (sheeting/shoring/excavation) permits have been applied for, and a building permit will be filed at the end of September, according to Robinson. One year into construction, MRP plans to start phase two, which will consist entirely of office space. Further down the road, phase three will consist of office space and a retail component.

Nearly 1 million square feet of built area in all, the three-building project consists of approximately 350,000 sf of residential, 600,000 sf of office, and 12,200 sf of retail. The original plan called for significantly less residential space - 260 units versus 400 - with the space going to a 181-room hotel - a component that was scratched due to changing market needs as perceived by the development team.
Robinson says that getting rid of the hotel component, "makes the residential building better. The additional space allows for greater residential amenities [in the form of] increased shared spaces, [including] an extensive 3,700 square foot club room, and two-story fitness center." A rooftop pool and lounge area will offer "Capitol dome views," adds Robinson.
The 11-story residential building was designed by
SK&I, and will be built under general contractor
Davis Construction. Construction, if underway before the end of the year, should be complete within the next two years. The two 11-story office buildings, to be included in phase two and three, were designed by
Gensler. And although the same height, the grade on site varies by about 40', confirms Robinson, creating a height variation optical illusion.

The overall design of the whole Washington Gateway project is a hollowed-out glassy triangle (labeled number 3 on the map to the left), offering an inner triangle of public space, accessible by an opening on Florida Avenue. All retail will front Florida Ave; retail tenants are being pursued, though phase one will be built on spec. Retail will most likely include "neighborhood serving retail," says Robinson, including sidewalk cafes.
Also a part of the development will be a widening, and repaving of the sidewalks along both Florida and New York Avenues. New trees and street furnishings will be added, and landscape architecture design will be the work of
Oculus.
"It's exciting right now in NoMa," says Robinson. Washington Gateway will be followed by
Camden Property Trust's
60 L Street, NE (1 & II), located just east of the
new NPR headquarters currently under construction. Camden's 60 L Street will become NoMa's largest residential building, with 730 units, if it goes through as planned.
Mill Creek Residential's NoMa West, the
largest single-phase residential project in NoMa to date includes 603 apartments with a single retail store. Located north of the FedEx building (just north of Washington Gateway) the Mill Creek project broke ground in March, and aims to finish in the spring of 2014.
Several other projects with substantial residential and office space are planned for the
NoMa BID, including the Bristol Group's NoMa Station (II - IV), a follow-up to
One NoMa Station (400,000 sf office, and 5,000 sf retail) next door at 131 M Street. NoMa Station II-IV is a massive mixed use project to front 1st Street between M and L Streets, NE, made up of: 700,000 sf office, 50,000 sf retail, and 700 residential units.
8/30 correction: 350,000 s.f. of residential, not 290,000 s.f.
Washington D.C. real estate development news
















 Big picture, the plan is cut from the same cloth as the plans for
Big picture, the plan is cut from the same cloth as the plans for 




















