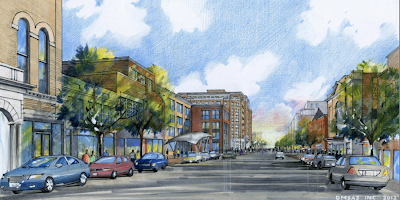 Just around the corner from old school U Street locales such as Ben’s Chili Bowl and the Lincoln Theatre, work is currently underway on the tentatively-titled 11th Street Condos - a pair of matching four-story condominiums / townhomes with a distinctly upper crust pedigree and back story to match. And given the history of the project’s site at 11th and T Streets NW, it’s also a pretty good indication of just how far the neighborhood’s come in under a decade.
Just around the corner from old school U Street locales such as Ben’s Chili Bowl and the Lincoln Theatre, work is currently underway on the tentatively-titled 11th Street Condos - a pair of matching four-story condominiums / townhomes with a distinctly upper crust pedigree and back story to match. And given the history of the project’s site at 11th and T Streets NW, it’s also a pretty good indication of just how far the neighborhood’s come in under a decade. 
“Originally, there’d been a gas station there,” says the architect behind the 11th Street project, Christian Zapatka. “About five years ago, there was a competition sponsored by the American Institute of Architects to design what was called the “Rowhouse of the Future” for that site. We were one of five winners of the competition and we had our work displayed at the Building Museum. The property owner saw the projects, then came to us and said that he liked our design and wanted to build a two-condo building there.”
The project’s owner/developer, Sahr Bockai, has since followed through on those intentions by contracting Zapatka to design the duel, 1,800 square foot, red brick homes. Once completed in June, each will features ground level media rooms and a second-story kitchen, beneath two upper levels of bedrooms, including a master suite. But the centerpiece of the development at 1900 T Street, NW is a private interior courtyard for use by the occupants – and though that may be an atypical amenity for a condominium project, it is keeping with the owner’s vision and the aesthetic of the surrounding community.
“We designed them as condos, we got them permitted and approved as condos because we had to take them through the Historic Preservation Board,” says the architect. “We wanted it to be new and modern, but still blend in with the brickwork of the old neighborhood.”
take them through the Historic Preservation Board,” says the architect. “We wanted it to be new and modern, but still blend in with the brickwork of the old neighborhood.”
 take them through the Historic Preservation Board,” says the architect. “We wanted it to be new and modern, but still blend in with the brickwork of the old neighborhood.”
take them through the Historic Preservation Board,” says the architect. “We wanted it to be new and modern, but still blend in with the brickwork of the old neighborhood.”
Zapatka has carried over that same sense of what he calls a “synthesis of the modern and the old” to another condominium project one neighborhood over. The Fourth Union Condos, which are also currently under construction, aims to cull six condominiums out of owner Quing Sun’s neighboring properties at 1553 and 1555 9th Street, NW in Shaw. 1553 will contain four of the units, 1555 will contain remaining two. That project too is expected to hit the market by this coming autumn.



















































