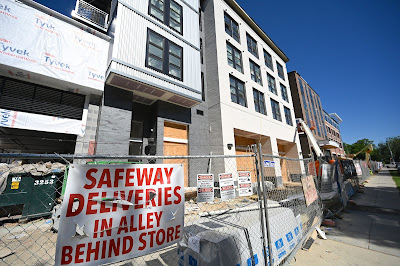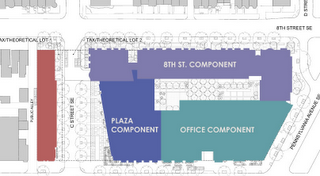Anyone who thought last night’s Zoning Commission hearing would be the final word on the
Hine School redevelopment project’s longstanding PUD and map amendment efforts was surely disappointed.
Representatives from
Stanton-
EastBanc, the development team for the Capitol Hill mixed-use project, as well as from the architecture firm behind the project,
Esocoff & Associates, gathered in front of the Zoning Commission, joining a range of neighbors largely opposed to the project in its current form. But the commission failed to vote on the project, opting instead to gather more information from the developers and reconvene on October 15th for a final decision.

The meeting, which was closed to comments, came on the heels of some fifteen hours of Zoning Commission hearings that occurred in June and July. During those meetings, civic groups and concerned citizens presented their concerns about the future of the
Eastern Market flea market and worries that the project included too little open space for the community. Questions about the project’s north building, which is slated to include only subsidized housing, also arose.
In mid-August, the development team submitted an 81-page final PUD order that responded to many of those complaints. New elements include better design of the north building; description of a compromise that has been reached with Eastern Market’s flea market managers, allowing vendors to use an additional street for the weekend market; and details about a 46-point memorandum of agreement between the developers and the area’s ANC commissioners which, among other things, would limit the project’s retail elements to specifically commercial streets.
During last night’s hearing, the commissioners leafed through the document. “There are a lot of improvements,” said
Commissioner Turnbull. “I think the pluses outweigh the negatives.” Still, he had concerns about waste removal and the project’s loading docks, while
Chairman Hood questioned whether the project might eventually cause debilitating traffic problems in the area.
In the end, the commissioners voted unanimously to ask the development team for more information on a handful of points, including details on how 55-foot-long trucks will serve the project’s south building, how garbage pickup will occur in the alley north of C Street, and a revised floor area ratio calculation that doesn’t include C Street. The developers have until September 24th to respond.
While the development team was largely satisfied with the hearing, many neighbors left unhappy. “I thought [the commissioners] would do more,” said
Ivan Frishberg, the 6B02 ANC commissioner. “I thought they’d ask for more in terms of the structure and design of the building.”
Washington, D.C., real estate development news























































