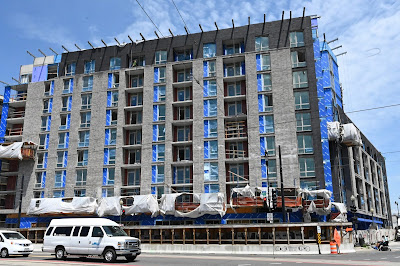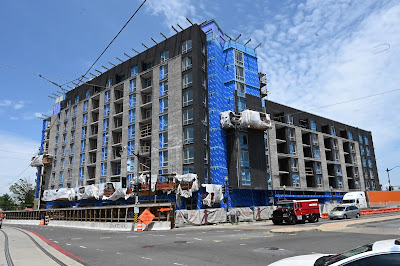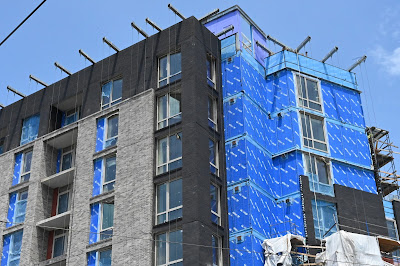The starburst intersection in northeast DC, a name given for the five main corridors that radiate outward is, like its astrophysical counterpart that generates exceptionally high star formation, the epicenter of a great deal of commercial development in a relatively small space. The next real estate project to complete, at the hub of the five corridors (Benning Rd., Florida Avenue, H Street, Maryland Avenue and Bladensburg Road) is the Delta Towers project that faces H Street but carries a Bladensburg Road address.
Delta Towers will be joining Phase 2 of Kettler's Flats at Atlas, adding 325 rental units to Maryland Avenue early next year, 1402 H Street, which completed 28 condos last year, 180 apartment units at 1701 H Street (still being contested) and the gestating Hechinger Mall redevelopment which will transform 8.6 acres into an enormous mixed-use project, to name just a few.
The project is owned by the historic Delta Sigma Theta sorority (founded by Howard University graduates), and includes the '60's era tower next door. Partnering with Dantes Partners and Gilbane Building Company, the new Delta towers will include 179 subsidized apartments entirely for seniors. The project is the culmination of decades of work, according to Tom Donaghy of KGD Architecture, the project architect. On the design of the building for seniors, Donaghy noted the differences from traditional apartment buildings, such as differentiated designs and colors by floor to help with navigation and, to fight loneliness, a double-sided entrance that meets in a central gathering space, as well as universal design principals that make access within individual units easier. On top, the residents will have their own spaces for private gardens, and the Delta sorority will maintain their headquarters in the new building when it completes late this year.
Washington D.C. retail and real estate development news
Delta Towers will be joining Phase 2 of Kettler's Flats at Atlas, adding 325 rental units to Maryland Avenue early next year, 1402 H Street, which completed 28 condos last year, 180 apartment units at 1701 H Street (still being contested) and the gestating Hechinger Mall redevelopment which will transform 8.6 acres into an enormous mixed-use project, to name just a few.
Project: Delta Towers
Developer: Dantes Partners, Gilbane Building Company
Architect: KGD Architecture
Use: 179 subsidized apartments
Expected Completion: Q4 2020
click image for photo gallery






















































