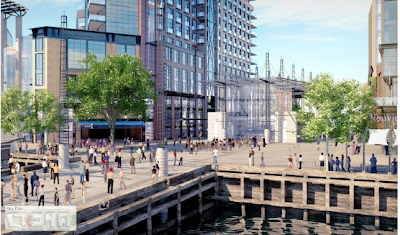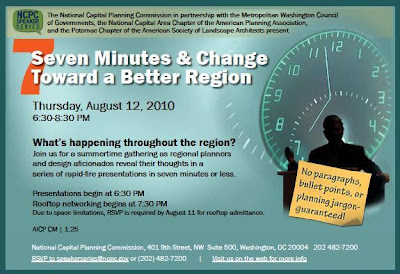 The four-star Intercontinental luxury hotel in the Wharf - the Southwest waterfront megadevelopment - is inching towards reality, though not without some changes along the way.
The four-star Intercontinental luxury hotel in the Wharf - the Southwest waterfront megadevelopment - is inching towards reality, though not without some changes along the way."Right now we're in the process of gathering equity," says Austin Flajser, President of Carr Hospitality. "We anticipate construction starting in the third quarter of 2014, with delivery in the first quarter of 2016."
The 245,000 s.f., 278-room hotel from developer Carr Hospitality and designed by BBG-BBGM, will overlook the Washington Channel, now being developed by the Hoffman-Madison team, and feature a lavish 5,000 s.f. rooftoop lounge. Plans also call for not one but two restaurants, two large water-facing ballrooms, and up to 7,000 s.f. of ground floor retail space. The design calls for a red and gray brick facade, intermingled with terracotta, granite, and tinted glass.
Developers were forced to alter their plans, though, after ANC 6D passed a resolution recently in opposition to many of the specifics in the Phase 2 Planned Unit Development (PUD).
"We took down the clock tower, which was really just an architectural embellishment," says Flajser. "We also altered the corners of the building a little bit, and there's no longer any sign." (The above rendering depicts the original design; the rendering below depicts the revised design.)
In addition to those changes, the height of the structure - a planned 12-stories/130 feet - was also lowered. After these changes were announced at a special meeting late last month, the ANC voted 4-3 to reinstate their support. Carr also has a boutique luxury hotel in the works for Alexandria's contentious waterfront plan and has received objections from neighbors there as well.
Parcel 3b, where the hotel will be built, is near 9th and Water Streets (see map, above), and also abuts one of the development's planned piers; if Carr is able to purchase boat slips from the development group, guests could potentially arrive at the hotel by boat. Rates for the rooms will reportedly be between $300 and $400 per night.
Carr Hospitality notably restored the Willard hotel, a project widely lauded for its successful execution. The Wharf Intercontinental will be its second hotel in the District. Monty Hoffman of PN Hoffman has been quoted as saying the hotel will be an "anchor" of the megadevelopment. The first construction at the Wharf should be begin early next year.
Washington D.C. real estate development news








 "We're not inviting large national brands, we're not going to be dominated by national chains," he said. Instead, emphasis will be placed on integrating D.C. icons like the
"We're not inviting large national brands, we're not going to be dominated by national chains," he said. Instead, emphasis will be placed on integrating D.C. icons like the 










