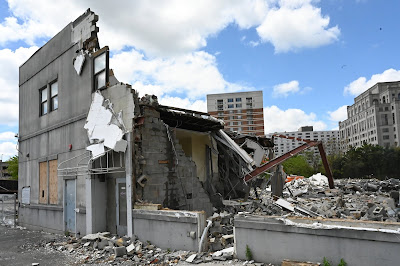
After changing the project name, project architect and project design,
Home Properties' Ripley Street North mixed-use development, which originally received County approval in September 2008 as
Kettler's Midtown Silver Spring, will appear before the Montgomery County Planning Board this week. The developers of the modified Silver Spring residential project, designed by
Shalom Baranes Architects, have been working with County staff on the design since submitting new plans in January. What had been a single, mixed-use building in the
Ripley District will now become two buildings, though the total density rating magically stays the same at 5.0 FAR. The review this week could put the project team on schedule to finalize the design plans, apply for permits and to potentially begin construction within a year's time, though that would be a record turnaround in this climate.

The new plan will increase the number of residential units from 314 to 385, divided between two buildings. The larger building, 1155 Ripley Street, will ascend 200 ft. and have "townhouses and residential flats wrapping a parking garage at the lower level." A respectable 20-story residential tower will rise above, according to a
staff report on the project. The smaller 80 ft. building at 1015 Ripley Street will offer a mix of uses, with loft-style residential units over approximately 5,500 s.f. of ground floor retail. The plan replaces the plan for a 19-story tower designed by
WDG Architecture that, at least from initial renderings, appears more inspirational than the
old design.
The changes also consolidate public space from two areas, one each on the eastern and western sides of the building, to one area on the western edge, reducing the public portion of the lot to 11,000 s.f. County staff seem to think the consolidation does a world of good in making a more active public area, describing the space along Ripley Street as an "urban meadow." A public art piece themed on Rachel Carson has been "repurposed" to the new public space design.
 Donald Hague
Donald Hague,
Senior VP of Rochester NY-based Home Properties and formerly a senior executive of KSI, Inc. (now Kettler), is happy with the changes. Hague claims the design now has more efficiencies and cuts down on some of the logistical headaches created by the previous design. Namely, moving the retail into another building would allow better access for service trucks and trash removal than having retail in the base of the tower. Additionally, the original plan would have had below-grade parking that extended beneath the public right-of-way on Dixon Avenue. Now, the parking is entirely within the confines of the larger tower structure both below and above grade. The above grade parking is "screened from the public" by the townhouse residential units, explained Hague. Planning staff went so far as to describe removing the spaces under Dixon as a public benefit in its own right.

Hague excitedly described the new, smaller building as having a "very cool" design, meant to look "like an old industrial building" with its "long and narrow" loft-style units. Each of the units in the four floors of lofts will have 11 or 12 ft. ceilings, and offer a "unique product" in the Silver Spring Market, added Hague. All residential units will be rentals, a minimum of 12.5% of units will be set aside for low-income housing. As for the retail space, Hague admitted there is no shortage of space in Silver Spring, but he hopes "when we finally get around" to building the project, the market may have improved. Here's hoping.
The larger building at 1155 will be required to reach LEED Silver certification, while the smaller structure need only meet basic LEED certification, though staff indicated the developers must make a "good faith effort" to go for Silver.

In March of last year, Hague told
DCMud, "the goal would be to get the project ready to start when we think market conditions are right, but we’re not exactly sure when that’s going to be." It's safe to say "the time" was neither then, nor is it now. But maybe next year. Until then, the site will continue to be home to a vacant lot and several one- and two-story structures abutting the CSX train line in Silver Spring.
Silver Spring real estate development news

























 The project should deliver by April or May of this year.
The County's efforts to re-brand the Ripley District are crawling along, but the development movement so far looks promising for the future.
The project should deliver by April or May of this year.
The County's efforts to re-brand the Ripley District are crawling along, but the development movement so far looks promising for the future. 





