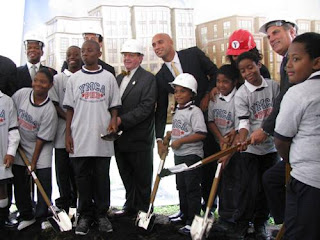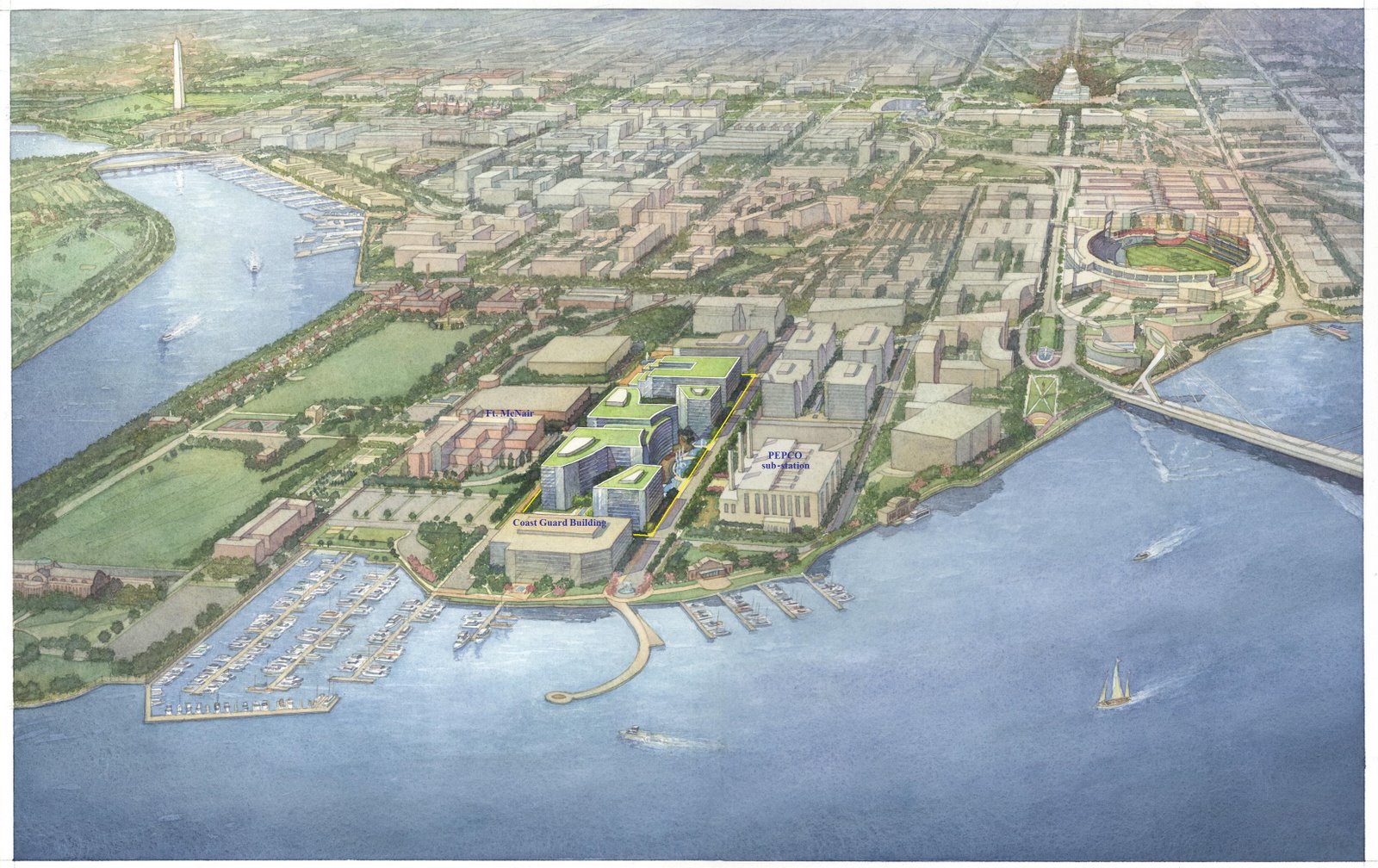Recently queried on the matter, Cohen would only answer that Perseus is unwilling to comment on the status of the project. He asserted that no official date has been set for a groundbreaking, but revealed that "[w]e'll be ready to announce something in the next couple weeks." Whatever could that something be? Developers Perseus, and their partners on the project Capmark Investments LP and FLGA Real Estate Group, had at one point anticipated a 2010 delivery date (the project "broke ground" in September 2008). But the market-plunge has booby-trapped the finance game, understandably complicating the developers' pursuit of funding, and Capmark declared bankruptcy in 2009, making the thought of a 2010 start date a pleasant surprise.
 Complicating the matter is the requirement to deliver a turn-key YMCA. But with lending spigots reopening for DC's multi-family market, and a passel of multi-family projects in the offing up and down 14th Street, Perseus and its backers appear to have found the heart to build now. The already thin District budget does not have any available funds to push the project along, and have previously granted a generous 20 years of tax abatement and $1 million in forgone sales taxes on construction materials for the project.
Complicating the matter is the requirement to deliver a turn-key YMCA. But with lending spigots reopening for DC's multi-family market, and a passel of multi-family projects in the offing up and down 14th Street, Perseus and its backers appear to have found the heart to build now. The already thin District budget does not have any available funds to push the project along, and have previously granted a generous 20 years of tax abatement and $1 million in forgone sales taxes on construction materials for the project. Helmuth, Obata, & Kassabaum and Dorsky Hodgson & Partners provided the design for what several online commenters have called an underwhelming facade. The residential portion will rise six largely glass-paneled, rather-vanilla-flavored floors above 12,200 s.f. of ground floor retail space and 170 below-grade parking spaces. Although somewhat plain, the building does show potential for elegance, if it can acquire some of the stone and metal detailing that give appealing character to industrial buildings like the Central Union Mission, the Studio Theater, and the stylish car-showroom turned upscale Italian restaurant Posto.
Developers have promised that eighteen units will be reserved for families earning less than 60% of the AMI. The centerpiece of the development is the the new Anthony Bowen YMCA, a 44,000 s.f. recreational and community facility to feature a "pool, state-of-the-art cardiovascular and resistance equipment, group exercise studios, and a child care area." But for now, local residents will have to build endurance at nearby gyms or stick to in-house push routines, as the YMCA doesn't look to be redone anytime soon.
Update: If you haven't already noticed the reports from the comment thread below, the 14th and W redevelopment project was recently sold by a Perseus entity to Jefferson Apartment Group (JAG), an Akridge affiliate, for $7.5 million. JAG also brought the Rockpoint Fund to provide much-needed equity. Perseus will stay on as development partner, and construction is expected to start as early as December 1st.
Washington D.C. Real Estate Development News
















