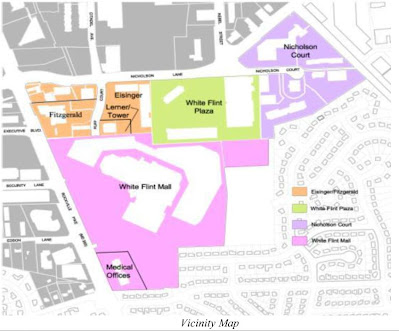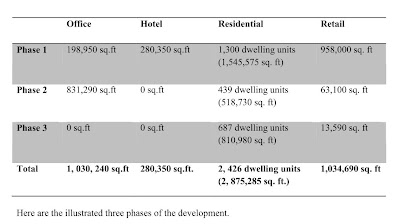 The Montgomery County Planning Board will vote today on a preliminary plan put forward by the owners of the White Flint Mall to transform the 1970's-era shopping mall into a high-density development with over 5 million s.f. of residential and commercial development.
The Montgomery County Planning Board will vote today on a preliminary plan put forward by the owners of the White Flint Mall to transform the 1970's-era shopping mall into a high-density development with over 5 million s.f. of residential and commercial development.As indoor malls fade across America, mall owners Lerner Enterprises and the Tower Companies plan to replace the mall, and an adjacent office building, which sits on 45 acres on the east side of Rockville Pike, half a mile from the White Flint Metro Station. An attorney representing the developers said the owners have declined to comment before the hearing.
The genesis for redevelopment plans came after the County's approval of the White Flint Sector Plan in 2010. That plan allowed additional development on properties in the 430 acres covered by the plan, many along Rockville Pike and near the metro, from single-use commercial to vertical mixed-use.
 |
| White Flint Mall property, Image: Montgomery Planning Dept. |
The mall redevelopment is part of the White Flint Mall District within the larger Sector Plan. Plans call for replacing acres of surface parking and the 874,000 s.f. mall with a 5.2 million s.f. development that will include commercial, residential, and hotel space. To date, the Pike and Rose has been the only project to commence since passage of the Sector Plan.
 |
| White Flint Mall Redevelopment Plan. Image: County |
Unlike the existing mall, the new plan calls for primarily underground parking and includes 1 million s.f. of office space, 280,350 s.f. of hotel space, 2,426 residential units (2.8 million s.f.), and 1 million s.f. of retail. Plans also set aside a site for a possible future elementary school, lay out a grid of public and private streets, and sketch out a new a public park area north of the existing White Flint Neighborhood Park.
Planned building heights range from 40 feet to 250 feet, with the tallest fronting Rockville Pike and the shortest buildings facing the public park. The plan, which would be built in three phases, details other public-use spaces - a central plaza, a gateway plaza, north and south gateway plazas, and a neighborhood plaza - which county planners say must be built to completion.
County planners are also requiring developers to include wayfinding signs, vegetated areas and walls, small business opportunities, moderately-priced dwelling units (MPDU's), and bicycle parking, among other obvious things like transportation and storm water management plans.
 |
| White Flint Mall Redevelopment Phases. Image: Montgomery County Planning Dept. |
Washington DC real estate and retail news






6 comments:
I think this is a good idea (the mall was hideous), but with traffic on Wisconsin as bad as it is, I don't know how all this townhouse communities strung like pearls along a busy corridor will really work.
@dca
None of the planned developments in the White Flint Sector are "townhouse" communities. All of the residential components are high rise apartments/condos.
Also, traffic in the area is actually not an issue (yet) surprisingly. Traffic on MD355 is far worse south of the Beltway by NIH and in downtown Bethesda, and somewhat worse north of Randolph Road up to the Wooton Parkway.
I'm not sure what the reporter could have done differently, but it's hard to wrap one's arms around a master plan like this. The larger ideas mentioned--taller buildings on Rockville Pike, shorter buildings near the park; underground parking; etc--seem sensible enough. There seems to be some effort for roads to create aligned intersections, also sensible.
But beyond that, it's a big Why and a medium-big How? Why these particular building heights and footprints? How does the development promote walking in general and Metro use in particular? How does this particular arrangement promote the use of outdoor spaces for urbane purposes such as cafes, playgrounds, special events? Maybe the answers are all there, the team has carefully considered these crucial questions. Or maybe the design is as random as it looks.
@ Skidrowe
Part of the problem is this is just a sketch plan, setting a basic concept for development on this site, looking at things like the ratio of residential to commercial, looking at places for public spaces, looking at density. The only thing binding on this plan is when the Preliminary Plan (where the adequate public facility tests are performed, lot lines set, roadways established) is submitted, it somehow resemble the sketch plan.
This is all followed by a third plan, the site plan, that gets into the set height, size and shape of buildings, the landscaping,the compatibility with other uses, the function of the public spaces, the type of sidewalks, the pretty details that make places like Bethesda Row so popular.
I assure you the design is not random, as these development and architecture teams are sitting on too big of a prize not to do things right with this project.
I wonder how much impact fee the developer will be required to pay the county? For every new home you build on vacant land in mo co you'd pay almost $40K in impact fees to the county, times 2,500 homes would be $100M... the fee for high rise units is much less, prob $10-20K/unit, or approx $37M here. Who wants to bet they don't pay anything close to this? They should pay up though. Wisconsin is a huge mess and we will be the ones stuck in further gridlock while the Lerners enjoy another windfall!
http://permittingservices.montgomerycountymd.gov/DPS/pdf/FY2012DevelopmentImpactTax.pdf
Post a Comment
Commercial ads will be deleted, so don't even think about it.