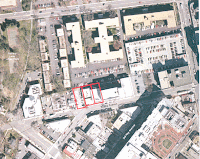 evise the height and density of the proposed buildings, so the school took 18,000 sf off the office portion and 15,000 sf from the residential. In April, the National Capital Planning Commission recommended that the Commission approve the new proposal. The $250 million Square 54 project will feature approximately 336 "luxury" residential units (non-university housing), with over 80,000 sf of retail space (including a 27,000-sf supermarket and outdoor café space) and 440,000 sf of office space overlooking Washington Circle. There will also be over 1,000 underground parking spaces. Designed by Pelli Clarke Pelli Architects, LLP and Sasaki & Associates, the project will also include an open space courtyard with pedestrian walkway, and landscaped plaza for outside dining that will have gates at I and 23rd Streets. Completion is expected in 2011.
evise the height and density of the proposed buildings, so the school took 18,000 sf off the office portion and 15,000 sf from the residential. In April, the National Capital Planning Commission recommended that the Commission approve the new proposal. The $250 million Square 54 project will feature approximately 336 "luxury" residential units (non-university housing), with over 80,000 sf of retail space (including a 27,000-sf supermarket and outdoor café space) and 440,000 sf of office space overlooking Washington Circle. There will also be over 1,000 underground parking spaces. Designed by Pelli Clarke Pelli Architects, LLP and Sasaki & Associates, the project will also include an open space courtyard with pedestrian walkway, and landscaped plaza for outside dining that will have gates at I and 23rd Streets. Completion is expected in 2011.Previously: GWU Squaring Away Old Hospital Site
Washington D.C. retail and real estate development news







 Sales officially begin this weekend at Keystone Condominiums, a renovated condominium at 3956 Pennsylvania Ave in Hillcrest.
Sales officially begin this weekend at Keystone Condominiums, a renovated condominium at 3956 Pennsylvania Ave in Hillcrest. 


