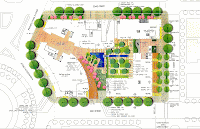 The DC Zoning Commission has asked George Washington University (GWU) to revise the height of the buildings proposed for the development of Square 54, a mixed-use development at the former GW Hospital site. GWU is working with Boston Properties and (Virginia-based) KSI Services to re-develop the university-owned property, a 2.6-acre parcel on the Southeast corner of Washington Circle, into a multi-tower town center featuring approximately 336 residential units. 84,000 s.f. of retail space will front I St., and 454,000 s.f. office space will overlook Washington Circle. Designed by Connecticut-based Pelli Clarke Pelli Architects, LLP and Boston and San-Francisco-based Sasaki & Associates, the project, with a predicted completion date of 2011, will also include an open space courtyard with pedestrian walkway, and landscaped plaza for outside dining that will have gates at I Street and 23rd St.
The DC Zoning Commission has asked George Washington University (GWU) to revise the height of the buildings proposed for the development of Square 54, a mixed-use development at the former GW Hospital site. GWU is working with Boston Properties and (Virginia-based) KSI Services to re-develop the university-owned property, a 2.6-acre parcel on the Southeast corner of Washington Circle, into a multi-tower town center featuring approximately 336 residential units. 84,000 s.f. of retail space will front I St., and 454,000 s.f. office space will overlook Washington Circle. Designed by Connecticut-based Pelli Clarke Pelli Architects, LLP and Boston and San-Francisco-based Sasaki & Associates, the project, with a predicted completion date of 2011, will also include an open space courtyard with pedestrian walkway, and landscaped plaza for outside dining that will have gates at I Street and 23rd St.The office space fronting Washington Circle will include a 67-foot span of windows that curve along the circle, while the residential portion will be non-university housing that will feature “luxury” rental apartments along I and 22nd streets, a portion of which will be affordable housing. While the retailers will not be decided until the project is permitted, the commercial portion is intended to line I Street with cafes, stores, restaurants, and a supermarket. There will be a 60-foot setback from the street to make room for L.A.-style outside dining, window-shopping, and increased sidewalk space. In order to develop this commercial space, the Office of Planning required that GW demonstrate the ability to accommodate its future academic and housing space needs. According to Tracy Schario, the Director of Media Relations at GW, the university met this requirement with a 20-year campus redevelopment plan within the current campus boundaries.
According Schario, GW was asked to submit another filing to address the height of the Square 54 project along 22nd St. and expects the Zoning Commission to take proposed action on the application at an upcoming meeting. If approved, the National Capitol Planning Commission will review the Planned Unit Development from a federal perspective, evaluating the project’s impact on federal areas. It will then be sent back to the zoning commission for final approval.
The development of the property, which has been vacant since 2003, has been a matter of contention between the Foggy Bottom Association and what the Washington Post dubbed “The University that Ate Foggy Bottom”. The development-phobic neighbors have protested the project several times, including arguments at recent zoning meetings against the project’s proposed density. Schario said that while there is some opposition from the neighborhood, the project, which sits one block from the Metro, could be a win-win situation for the area. “This will be the gateway to Foggy Bottom, it supports smart growth and is a transit-oriented development. Look at Gallery Place and Penn Quarter to see the benefits it (a development like this) can bring to the community.”





4 comments:
Interesting to see that a grocery store is drawn on the plans. Is that a done deal, or just a place holder? There is a Trader Joe's about 2 blocks away.
There is indeed a Trader Joe's in the Georgetown direction and a Safeway under the Watergate, but according to GW Media Relations, the grocery store is a done deal. That is one of the community amenities that was included in the PUD that GW submitted. The grocery store will consist of no less than 25,000 s.f.
True, the Trader Joe's is 2-3 blocks away, but can sometimes be insufficient for regular grocery shopping (quality produce and fish are to be desired). I live across the circle from the currently empty space and feel that such a development can bring positive growth to the area. My greatest concern is parking. Are there any plans to alleviate this already congested parking area? I see a note about parking on 22nd street, but am interested to know if it will accomodate all the planned additional tenants in the complex. We all know if GWU does not develop the area, someone else will.
The project will include 1,026 underground parking spaces for office workers, residents, and shoppers. GW will reserve 362 of those spaces for university use as GW is tearing down its current garage. The entrance to the garage will be on 22nd St.
Post a Comment
Commercial ads will be deleted, so don't even think about it.