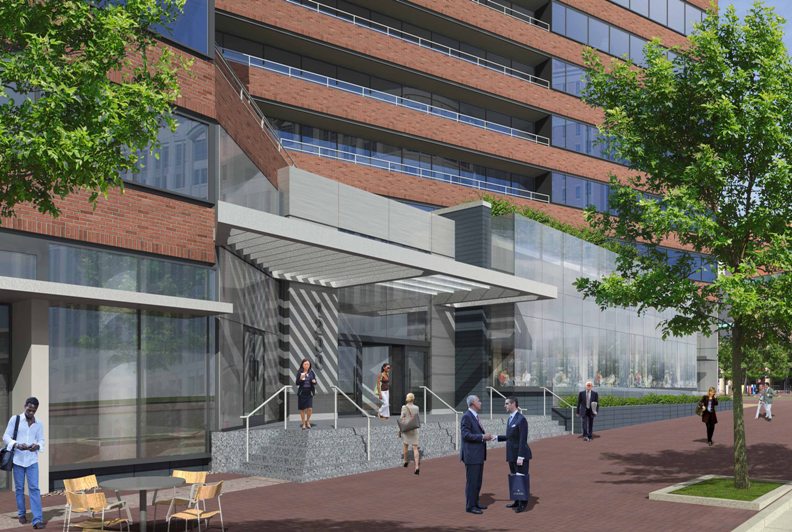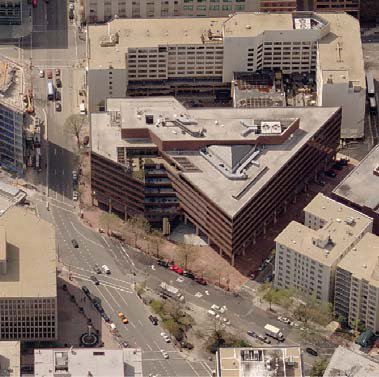The Board of Zoning Adjustment approved Tuesday NH Partners Holdings, LLC's plans to redevelop DCD America's eight-story office building at 1200 New Hampshire Avenue, NW into an improved office building with more accessible ground floor retail, a handicapped-accessible entrance, and a new lobby. Designed by Bonstra Haresign Architects, the addition will feature modern glass, stone, and metal detailing and "establish an appropriate modern/current architectural language" rather than the existing 1970's-style brick and glass ribbon facade. The renovated office building will also include a single story glass-faced building addition, green roof, and new space for a "high-end white table restaurant or retailer".
Bounded by New Hampshire Avenue, 21st, M, N and 22nd Streets, NW, the 48,589 s.f. site is located between the central business district and the West End neighborhood and is home to
 Grillfish and Meiwah restaurants, a dry cleaners and a wine shop. The current building was developed in 1978 and includes an approximately six-foot arcade that the developer hopes to enclose, making ground floor retail more accessible to pedestrians and to increasing the floor area by 4,494 s.f.
Grillfish and Meiwah restaurants, a dry cleaners and a wine shop. The current building was developed in 1978 and includes an approximately six-foot arcade that the developer hopes to enclose, making ground floor retail more accessible to pedestrians and to increasing the floor area by 4,494 s.f.According to the BZA report, "The location, size, and depth of the open plaza combined with the building design have created retail spaces that have little to no relationship with the adjacent street and are not easily visible, accessible, or marketable," thus, over 6,000 s.f. of the existing ground floor retail space is being used as back office space. The developer's plan would reduce public space from 4,806 s.f. to 313 s.f., but would create larger sidewalks and move retailers closer to the street.
 According to David Haresign, Project Architect, the project has faced little opposition from neighbors or the government. The project team, "received support for the design and variance from the full spectrum of stakeholders - tenants, residential, neighbors, and officials from the DC office of Planning, and a neutral vote from the Advisory Neighborhood Commission," Haresign said.
According to David Haresign, Project Architect, the project has faced little opposition from neighbors or the government. The project team, "received support for the design and variance from the full spectrum of stakeholders - tenants, residential, neighbors, and officials from the DC office of Planning, and a neutral vote from the Advisory Neighborhood Commission," Haresign said.Construction is anticipated to start in mid 2009. The renovated building will still include 165 spaces of below-grade parking. Houston-based PM Realty Group is managing the property. The building is surrounded by renovation, including the just-finishing 22 West, Tiverton condo conversion, and renovation of the Marriott next door.
Washington DC restaurant and retail news







3 comments:
Are those renderings what the building WILL look like, or what it already looks like? I don't see any change except for the 1st floor and lobby. Can't they do new cladding for the entire structure? There is already precedent for this- many buildings along K street have been "reskinned", and it would be a big improvement on this ugly mother.
Sorry to gripe. I read your article with great interest, but I have no idea what it is that will actually be done to this site. Are they going to renovate the entire property, or just a small portion- and if so what portion?
It looks like theyre going to fill in the recessed part of the ground and second floors with this new "contemporary" structure. They will therefore expand the rentable sq ftage of the building but unfortunately, if the entire structure is not reskinned to match it will just be another one of those disasters downtown where the bottom doesnt fit in with the top.
Gross.
Post a Comment
Commercial ads will be deleted, so don't even think about it.