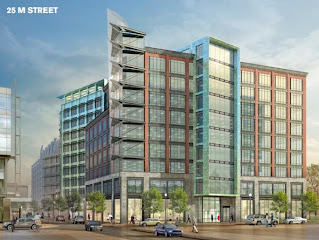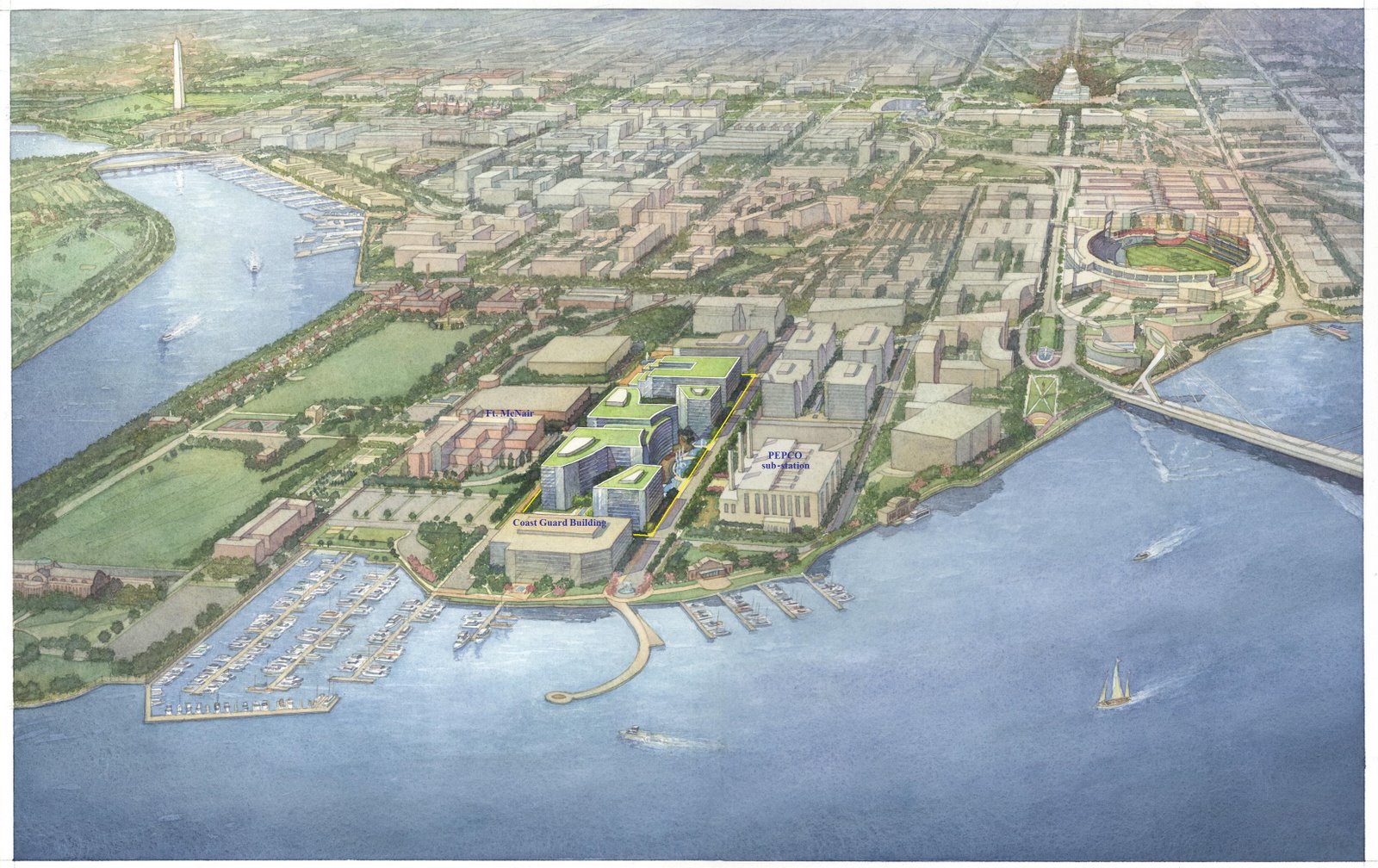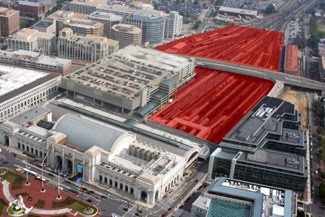Entering
 Union Station's grand Main Hall, amid all the construction netting and scaffolding resulting from the emergency ceiling repairs prompted by August's earthquake, you'd be hard pressed to spot preparation for two shafts set to penetrate the Main Hall's pink marble floor.
Union Station's grand Main Hall, amid all the construction netting and scaffolding resulting from the emergency ceiling repairs prompted by August's earthquake, you'd be hard pressed to spot preparation for two shafts set to penetrate the Main Hall's pink marble floor.
The sinking of what will become two 750-square foot escalators openings are just the start of a grand "less-is-more" redesign of the hundred year-old-plus Main Hall, which among other things, will eliminate the Center Cafe and the two circular marble planters, while adding more seating and retail and improving sight lines, signage and pedestrian flow. It's what Union Station Redevelopment Corporation chief consigliere David Ball hopes will create more "vertical circulation" -- improving access to an expanded level of retail space on the venerable station's lower level, freed up with the closure of the much-maligned Union Station 9 movieplex downstairs in 2009.

Still, getting this far hasn't been easy. Union Station has a virtual who's who of multiple stakeholders, including Amtrak, Union Station Redevelopment Corp., The Federal Railroad Administration, Metro, Ashkenazy Acquisition Corp., which owns the lease to Union Station through Union Station Investco LLC, and Jones Lang LaSalle, which manages the retail spaces.
It was easier to reach an agreement on what they didn't like -- Center Cafe smack in the middle of Main Hall. While the double-decker libation center was popular with 20-something Capitol Hill types, many said the sight lines in Main Hall were spoiled.
 "The distracting Center Café makes visitors pause in confusion and forces travelers to circle around the pedestal and stairs to find the trains," said Nancy Metzger of the Capitol Hill Restoration Society in comments to the Union Station Redevelopment Corp. last August.
"The distracting Center Café makes visitors pause in confusion and forces travelers to circle around the pedestal and stairs to find the trains," said Nancy Metzger of the Capitol Hill Restoration Society in comments to the Union Station Redevelopment Corp. last August.But the first design by GTM Architects, unveiled in June 2010, was almost a wreck on the scale of the Federal Express. Reminiscent of the 1970's Bicentennial visitors center, the design would have cut a giant hole in the center of the Main Hall, creating a glass and steel platform flanked by two elevator/escalator
 shafts.
shafts.The suggestion of re-opening the floor in the main hall recall(ed) memories of the ill-fated slide show pit," said Wesley Paulson, a member of the National Capital Trolley Museum. Critics such as the National Trust for Historic Preservation said the initial design (left) used too much glass and said that the redesign was no better than the behemoth Center Cafe it was designed to replace. In July 2010, USRC and GTM unveiled round two of the redesign, eliminating the center elevator/escalator shafts while seeking a retro-approach in an attempt to make the Main Hall look like more like its passenger station heyday of the 1920's and 30's, with long high-backed mahogany benches.




Construction on the Main Hall improvements will follow the emergency work already being done on the ceiling as a result of the earthquake on August 23. The emergency work will be finished in late 2012.


























.jpg)


















