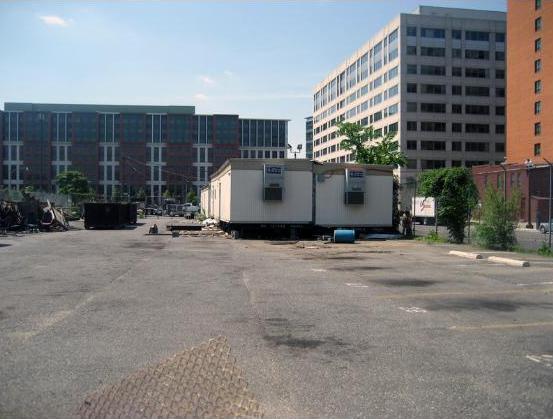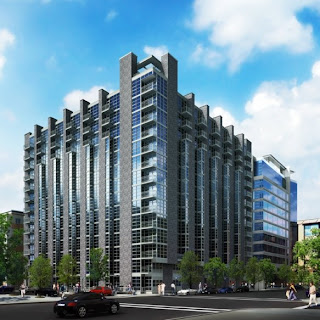 On Thursday night's calendar of the Historic Preservation Review Board (HPRB) is a plan regarding the ongoing construction of an 8th Street Bavarian beer garden at 720 L Street S.E., on the heels of last month's raze application from the National Community Church for the Miles Glass site at 8th and Virginia, where it plans to build what will amount to its headquarters.
On Thursday night's calendar of the Historic Preservation Review Board (HPRB) is a plan regarding the ongoing construction of an 8th Street Bavarian beer garden at 720 L Street S.E., on the heels of last month's raze application from the National Community Church for the Miles Glass site at 8th and Virginia, where it plans to build what will amount to its headquarters.While these may repre
 sent ordinary changes in Barracks Row, it's the beginning of a series that will include the transition of behemoth The Blue Castle - formally known as the Navy Yard Car Barn - a 99,000 s.f. space that its developers intend to eventually turn over to retail.
sent ordinary changes in Barracks Row, it's the beginning of a series that will include the transition of behemoth The Blue Castle - formally known as the Navy Yard Car Barn - a 99,000 s.f. space that its developers intend to eventually turn over to retail.This significance of the change on the street is not taken lightly. Even The New York Times had taken notice last month.
The building, purchased for $25 million by Madison Marquette in 2007, now 100% leased, currently houses social service providers and charter schools. "We don't want word to get out there that we're changing something soon because we don't want to scare the tenants," said Retail Director Christina Davies of the Madison Marquette retail group. "They're great tenants."
And yet retail for the neighborhood has always been in the plans. The Blue Castle allows for a massive influx of retail to the area without having to build new construction. In its former life, the building was built in 1891 as the repair center for trolleys and street cars.
What is Madison Marquette waiting for? "The right tenant," said Davies. In the meantime, superstores and smaller businesses are actively courting the developers, they say. "We have the option for both," said Davies. "We can lease to a series of restaurants and banks, for example, or a big box client. We just haven't decided yet."
Davies cites high ceilings as a draw for superstore retailers or, say, a gym. But folks from the Barracks Row Main Street would prefer "vibrant ground level tenants," said Martin Smith, Executive Director for the organization. "We would like to see retail that engages with passers-by," he said. "That traditionally does not include big box stores. There are two levels to the building, however, which may be a terrific place for a big box tenant." Columbia Heights' DCUSA serves as an example, with smaller retail at street level, with Best Buy and Target on upper levels.
Earlier this year, Madison Marquette, ICP Partners LLC, Barracks Row Main Street and Capitol Riverfront District discussed possibilities in zoning changes for various projects. While all storefronts facing historic 8th Street SE will remain at 45 feet in accordance with the zoning overlay, Smith noted the possibility of back-end building expansions of 65 to 85 feet in height on a per project basis, amendments that would allow for bigger clients.
Also in discussion is a second restriction in the overlay of Barracks Row which requires that no more than 50% of available street frontage is allowed to have a liquor license. "This may not be a problem now, but it could be as we move forward," said Smith.
Washington, D.C. Real Estate development news











 held a
held a 


 general contractor has not yet been selected. VanArsdale says the CPDA issued a Request for Qualifications for the construction work, followed by a Request for Proposals, and is now waiting for those responses. Completion is expected in late 2011.
Each park block will have a distinctive design, with a shaded boardwalk that runs the length. Green features include a linear "rain garden," combination of large and small open spaces, three pavilions, an urban plaza, and prominent water features like ponds, fountains and seasonal ice rink. The rain garden will act as an on-site water collection, treating and reusing stormwater runoff. The open green space between K and I Streets could be used for movies or concerts, with seating room for 500 and standing room for 1,200 accommodated by a sunken amphitheater. A two-level pavilion (pictured above) will serve as an observation area and cafe with outdoor seating.
Canal Park replaces what was once
general contractor has not yet been selected. VanArsdale says the CPDA issued a Request for Qualifications for the construction work, followed by a Request for Proposals, and is now waiting for those responses. Completion is expected in late 2011.
Each park block will have a distinctive design, with a shaded boardwalk that runs the length. Green features include a linear "rain garden," combination of large and small open spaces, three pavilions, an urban plaza, and prominent water features like ponds, fountains and seasonal ice rink. The rain garden will act as an on-site water collection, treating and reusing stormwater runoff. The open green space between K and I Streets could be used for movies or concerts, with seating room for 500 and standing room for 1,200 accommodated by a sunken amphitheater. A two-level pavilion (pictured above) will serve as an observation area and cafe with outdoor seating.
Canal Park replaces what was once 
 The National Capitol Planning Commission
The National Capitol Planning Commission 




























