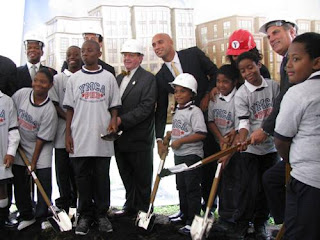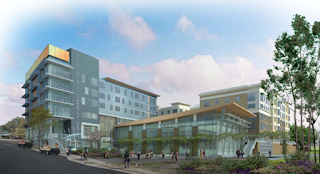 The forgettable glimpse you see of Alexandria today as you whiz by on the beltway could one day be transformed into a striking world of glass towers, reaching upwards of 30 stories into the northern Virginia skyline. A new mixed-use project, pending approval, would create a defining skyline for the City of Alexandria, add a revitalized metro entrance at Eisenhower Avenue and create over a million s.f. of retail and residential on what is currently a surface parking lot. Hoffman Towers, the residential and retail portion of Hoffman Town Center, will go for review before Alexandria's various planning entities throughout April. The future building sites are on the 11th and 12th block of Eisenhower Avenue next to the metro station.
The forgettable glimpse you see of Alexandria today as you whiz by on the beltway could one day be transformed into a striking world of glass towers, reaching upwards of 30 stories into the northern Virginia skyline. A new mixed-use project, pending approval, would create a defining skyline for the City of Alexandria, add a revitalized metro entrance at Eisenhower Avenue and create over a million s.f. of retail and residential on what is currently a surface parking lot. Hoffman Towers, the residential and retail portion of Hoffman Town Center, will go for review before Alexandria's various planning entities throughout April. The future building sites are on the 11th and 12th block of Eisenhower Avenue next to the metro station. The Hoffman Company's creatively named Hoffman Towers will deliver an estimated 1,200 new rental apartments and upwards of 70,000 s.f. of retail, likely to include a 50,000 s.f. Harris Teeter grocery store. The plan for Block 11 is one massive building with two towers: the east tower will reach 22 stories and the west tower, adjacent to the metro, will rise 31 stories. The west tower will measure in at 370 feet in height, making it one of the tallest building in the DC area. Five levels of below-grade parking will provide over 700 spaces. A surface parking lot will also remain on part of the block to serve the grocer - apparently state utility power lines overhead render the site unusable for construction. Block 12 will also house a behemoth, a 28-story building with nearly 800 below-grade and surface parking spaces.
The Hoffman Company's creatively named Hoffman Towers will deliver an estimated 1,200 new rental apartments and upwards of 70,000 s.f. of retail, likely to include a 50,000 s.f. Harris Teeter grocery store. The plan for Block 11 is one massive building with two towers: the east tower will reach 22 stories and the west tower, adjacent to the metro, will rise 31 stories. The west tower will measure in at 370 feet in height, making it one of the tallest building in the DC area. Five levels of below-grade parking will provide over 700 spaces. A surface parking lot will also remain on part of the block to serve the grocer - apparently state utility power lines overhead render the site unusable for construction. Block 12 will also house a behemoth, a 28-story building with nearly 800 below-grade and surface parking spaces. Designed by Davis Carter Scott Architects, the towers received a bit of a beating from the Design Review Board (DRB) in July and November 2009. The DRB critiqued the massing of the buildings as "boxy" with all three towers at the same height and commented on the problems with the depth and frontages of proposed retail. Particularly problematic was the design for the Harris Teeter, which planners described as not being "fully integrated with the project or the Eisenhower East neighborhood" because the store faced inward, rather than fronting a main street. But since then, the developer and architects seem to have made sufficient changes to warrant a DRB approval and move forward with planning review.
Designed by Davis Carter Scott Architects, the towers received a bit of a beating from the Design Review Board (DRB) in July and November 2009. The DRB critiqued the massing of the buildings as "boxy" with all three towers at the same height and commented on the problems with the depth and frontages of proposed retail. Particularly problematic was the design for the Harris Teeter, which planners described as not being "fully integrated with the project or the Eisenhower East neighborhood" because the store faced inward, rather than fronting a main street. But since then, the developer and architects seem to have made sufficient changes to warrant a DRB approval and move forward with planning review.The planning staff report describes the updated design as "slim, very tall towers" of masonry and glass. Though originally designed to be broader and shorter and uniform in height, the planning staff requested for a less boxy design. To avoid the "plateau" appearance, the new articulation provides a gradual step down in building height as the block moves away from the Metro. Staff said the buildings will be a "symbol of the transformation of the Eisenhower valley."
 In exchange for height and density exceptions, the developer is providing 50,000 s.f. of residential space for upwards of 50 units of affordable housing. Additionally, Hoffman will donate $3.3 million to the city's affordable housing coffers. The developers have agreed to aim for LEED certification or a similar standard set by the Green Globes program.
In exchange for height and density exceptions, the developer is providing 50,000 s.f. of residential space for upwards of 50 units of affordable housing. Additionally, Hoffman will donate $3.3 million to the city's affordable housing coffers. The developers have agreed to aim for LEED certification or a similar standard set by the Green Globes program.Hoffman recently reached an agreement with WMATA on the Eisenhower Metro improvements. The development rights for the station belong to the Hoffman family, who in 1978 gave to WMATA the property that became the Eisenhower Metro. WMATA will handle station improvements through existing grants. Hoffman will redesign the area on the surface, including reworking the bus and taxi circulation and relocating the Kiss & Ride lot. Design and construction of Eisenhower Station Square, a large open public space adjacent to the new and improved Metro station, will be a joint effort.
New skyline, new residential, new metro, oh my! It sounds too good to be true, and odds are the project is a long way off. You can continue to blink as you pass Alexandria on your commute.
Alexandria Virginia real estate and development news








































