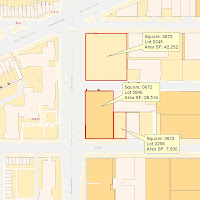Northwest One's race for the first residential project is showing some contest. The development team for the
SeVerna had forecasted earlier this year that their 60-unit affordable housing project would get moving this summer, which
DCMud reported last spring, but construction has not yet taken place, and now
William C. Smith & Co claims their
$80 million, 314-unit "classy, rental building" will in fact be the first to break ground - next spring. But not so, says
Jose Sousa, a spokesman with
Mayor Adrian Fenty's office, the SeVerna's developers settled on their property August 12 and will be breaking ground, at least officially, "in the next couple of weeks."
The District has already built the
Walker Jones Education Campus, a school and recreation center, officially the first successful portion of the redevelopment plan, but it remains unclear where its next students will come from, as neither the Severna developers (
MissionFirst Development,
The Henson Development Company and
Golden Rule Apartments, Inc.) nor William C. Smith have offered a definitive date for actual construction. William C. Smith's proposed building will stand twelve stories tall upon completion,
with a small ground-floor retail component, a first installment on the larger
Northwest One Initiative (part of the New Communities Project), a $700 million redevelopment project in Ward 6, providing a makeover for the scarred, crime-infested real estate extending from K Street in the
south to New York Avenue in the north, and stretching from North Capitol Street in the east to New Jersey Avenue in the west. In 2007, the Mayor and
DMPED awarded the rights to the redevelopment project to
One Vision Development Partners headed by William C. Smith & Co in partnership with
Jair Lynch, with
Banneker Ventures and affordable housing provider
Community Preservation and Development Corporation also involved with portions of the larger project. As promised, the building will offer 93 affordable units, 30% of the total apartments.
The first parcel (out of a total of 5 or 6) will be situated on the corner of North Capitol and M Street, NE, technically in NoMa. Architectural designs are courtesy of Eric Colbert & Associates; William C. Smith-affiliated
WCS Construction will build the structure. Architect
Brian Bukowski says the industrial nature of this part of DC was the major inspiration for a unifying aesthetic theme. "We wanted to give the building an updated post-industrial flavor," Bukowski explained. The exposed fixed post steel, generous use of red brick, and angular, geometric fenestration seem to bear out his claim. But if on whole the building brings to mind a downtown warehouse, the ten two-level townhouses serve as a friendlier introduction to the large facade on the M Street side of the building. The townhomes and accompanying courtyard will help relate to the residential-nature of the immediate neighborhoods. Loading and and parking access will be relegated to the opposite site of the building on Patterson Avenue. A roof penthouse will crown the building.
The main rooftop will not only provide panoramic views, but will also be ornamented with a landscaped green terrace and lap pool. A rain harvesting cistern on the roof will conserve run-off and curb water consumption; low-flow showers will further aid the conservation effort. On what will likely be a crowded roof are several solar panels, funneling electricity to the building's energy grid. In the end, residents will be able to brag about one of the greenest roofs in the city, collecting water, converting the sun's rays into usable energy, and deflecting thermal load with it's organic plant life, all aspects in an effort to earn a LEED Silver certification, with the possibility of becoming the first LEED Gold-rated multifamily residential building in the District.

William C. Smith is in the final steps of negotiating the lease agreement with the District, and although financing is not in place, developers are working toward securing funds, still optimistic that groundbreaking will happen in the late first quarter or early second quarter of next year. A request for subcontracting bids has been issued by WCS, a sign that the developers and teammates are serious about moving forward. The estimated 20-24 month construction time places delivery in the early part of 2013.
Washington D.C. Real Estate Development News
 Yesterday, developers broke ground on the first residential project Northwest One New Community at 2 M Street, NE, a 12-story, 314-unit residential building in NoMa. Led by developer William C. Smith + Co. along with The Warrenton Group, opening of the $92 million building is expected in late 2013.
Yesterday, developers broke ground on the first residential project Northwest One New Community at 2 M Street, NE, a 12-story, 314-unit residential building in NoMa. Led by developer William C. Smith + Co. along with The Warrenton Group, opening of the $92 million building is expected in late 2013.













































