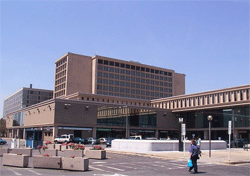 What to do with 2200 acres next to the interstate? Build a city. At least that's what developers are doing with Konterra, a joint venture between Gould Property Company and Forest City Washington, which earned approval to develop 488 of those acres, a phase called the Konterra Town Center East project, just one part of their massive mixed-use development that will include residential neighborhoods, business campuses, and two town centers, and lots of retail. The approved town center will deliver 4,500 residential units including condos, apartments, and town homes, 1.5 million s.f. of "fashion" retail, 3.8 million s.f. of Class-A office space, 600 hotel rooms, and green space.
What to do with 2200 acres next to the interstate? Build a city. At least that's what developers are doing with Konterra, a joint venture between Gould Property Company and Forest City Washington, which earned approval to develop 488 of those acres, a phase called the Konterra Town Center East project, just one part of their massive mixed-use development that will include residential neighborhoods, business campuses, and two town centers, and lots of retail. The approved town center will deliver 4,500 residential units including condos, apartments, and town homes, 1.5 million s.f. of "fashion" retail, 3.8 million s.f. of Class-A office space, 600 hotel rooms, and green space.The titanic development, designed by several architects, including California-based Altoon + Porter Architects, is intended to bring "upscale dining" and retail to northern Prince George' County, create 12,000 jobs in the area, and generate revenue for a "civic framework" in the new community including a police force and fire department.
The developer, owner of the land since the 1980's, submitted plans for the Town Center East last August after meeting with the community and county to design a sustainable mixed-use project. The gargantuan development will replace what is now vacant space, once a gravel and sand mine, situated along I-95 at the intersection of the nascent Inter-County Connector, just north of the beltway.
 The business component of the soon-to-be Konterra city in PG now offers fourteen buildings and over 500,000 s.f. of office space, while 500 acres of existing residential space is divided among three neighborhoods: The Wilshire Estates, Fairland Park Community, and The Villages at Wellington. Project spokesperson Julie Chase said the town center will bring together the existing business campuses and residential neighborhoods in the surrounding area.
The business component of the soon-to-be Konterra city in PG now offers fourteen buildings and over 500,000 s.f. of office space, while 500 acres of existing residential space is divided among three neighborhoods: The Wilshire Estates, Fairland Park Community, and The Villages at Wellington. Project spokesperson Julie Chase said the town center will bring together the existing business campuses and residential neighborhoods in the surrounding area."The town center is the core. The goal of this development is to bring smart growth and high-end retail to an under served and deserving area. When we say smart growth, it's about retail offerings and services and the opportunity to live and work in same area. There will be transportation within the community, but the project is also about having everything accessible and walkable," Chase said.
 The project website describes the town center as a new neighborhood in itself. "A leisurely walk or a convenient bus trip to the heart of Town Center places you amongst tree-lined, pedestrian friendly streets with outdoor cafes, high-end boutiques and exciting entertainment options."
The project website describes the town center as a new neighborhood in itself. "A leisurely walk or a convenient bus trip to the heart of Town Center places you amongst tree-lined, pedestrian friendly streets with outdoor cafes, high-end boutiques and exciting entertainment options."The developer hopes to break ground on this phase in late 2009 with delivery planned for 2012, but the team still has two more hearings with the county. The first is for the preliminary plan of subdivision on July 24th, and the second is for the detailed sight plan that has been submitted, but is awaiting a meeting date.
The second town center, which will also host a mix of retail, commercial, and residential space, will be 253 acres and is still in the planning phases. Altoon + Porter, the one confirmed architect on the project, also has offices in Shanghai and Amsterdam and focuses on hospitality, institution, university, and mixed-use developments.
Washington DC real estate development news






