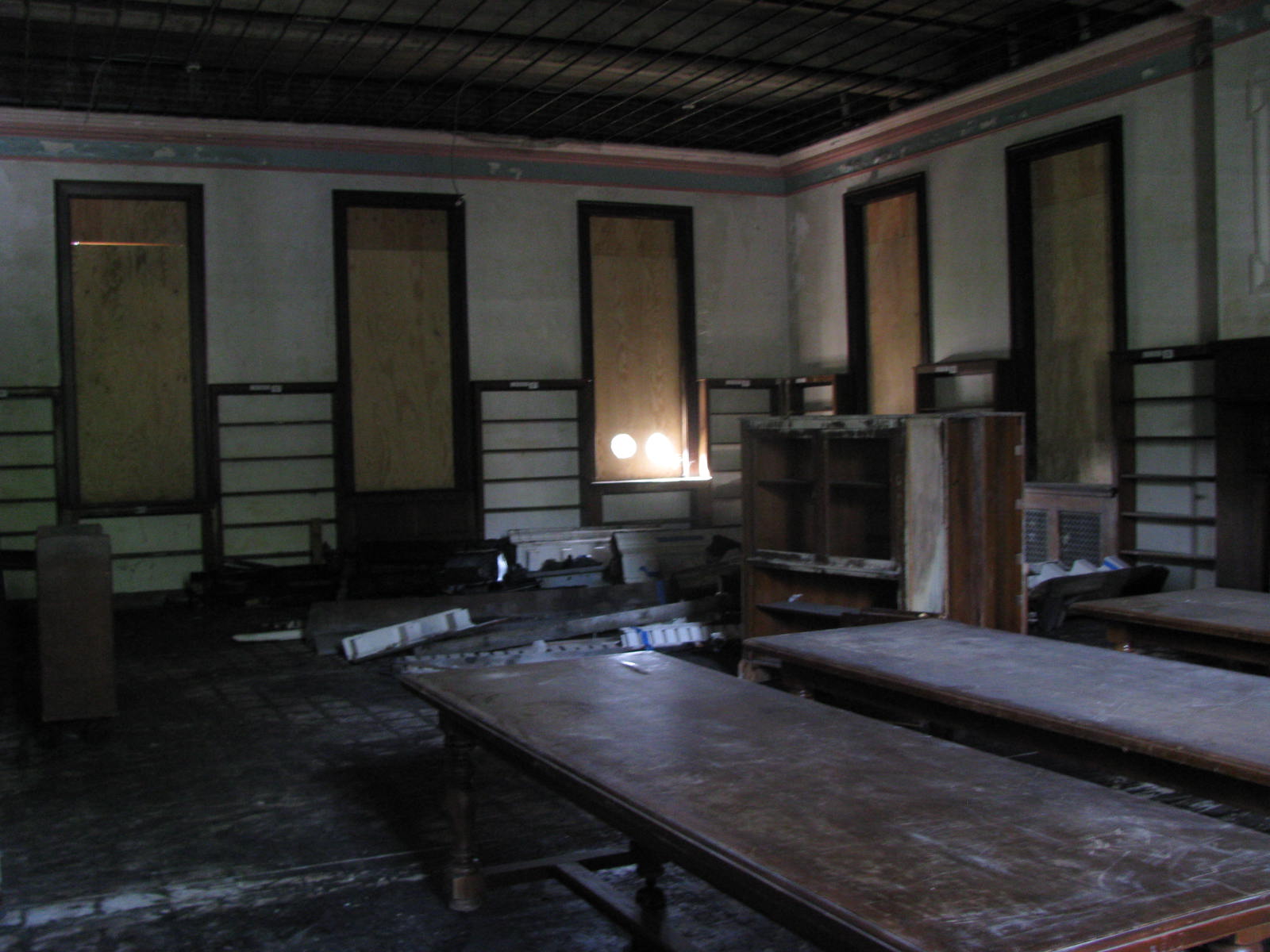 In the latest salvo of the supermarket wars, Safeway is moving ahead with plans to start from scratch in Georgetown. Within the next year, the so-called "Social Safeway" at 1855 Wisconsin Avenue NW will be torn down to make way for a new "state-of the-art" facility that will better utilize the site and increase their market share as more and more of their competitors move from the suburbs to the inner city.
In the latest salvo of the supermarket wars, Safeway is moving ahead with plans to start from scratch in Georgetown. Within the next year, the so-called "Social Safeway" at 1855 Wisconsin Avenue NW will be torn down to make way for a new "state-of the-art" facility that will better utilize the site and increase their market share as more and more of their competitors move from the suburbs to the inner city. "Basically, what we're trying to do is to meet the standards of the District of Columbia. There's been a call for activating the streetscape more and trying to eliminate parking lots in the front of these large developments," says Safeway spokesman Craig Muckle. "Secondarily, it'll enable us to make our store larger to fit the type of amenities that we like to offer our customers."
However, there’s no rush to stock up on milk and toilet paper before the present location closes its doors. Muckle described the timeline for the  new store as “in flux” and stressed that many of the details pertaining to the new development have yet to be finalized.
new store as “in flux” and stressed that many of the details pertaining to the new development have yet to be finalized.
While Safeway has not yet revealed the developer and/or builder attached to the project, they have named Torti Gallas as their choice of architect. Some of Torti’s initial designs have already been presented to the community and are currently undergoing revisions – which will only see the light of day after local residents get first crack at them. “We don’t want to surprise the community,” says Muckle.
At present, the Department of Consumer and Regulatory Affairs has approved a raze application for what is, after all, an unsightly brick box, and the Historic Preservation Review Board has given their go-ahead to the project as well. Safeway higher-ups are presently engaged in the design review process with the US Commission of Fine Arts, the Old Georgetown Board and the ANC 2E – but remains dedicated to getting the new project in the ground as quickly as possible. According to Muckle, “This is an important project for us and we’d like to make it happen sooner rather than later.”
The new Social Safeway is just one component of the company’s redevelopment strategy for the District. After opening a new flagship store at City Vista this past September, the national supermarket chain announced a new initiative that would see them renovate all of their 17 DC locations by 2011 and add two new stores, as well – one for Petworth, and another at South Dakota Avenue and Riggs Road NE. Plans for a new Georgetown store were not specified in their announcement.














