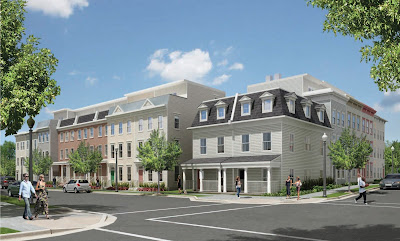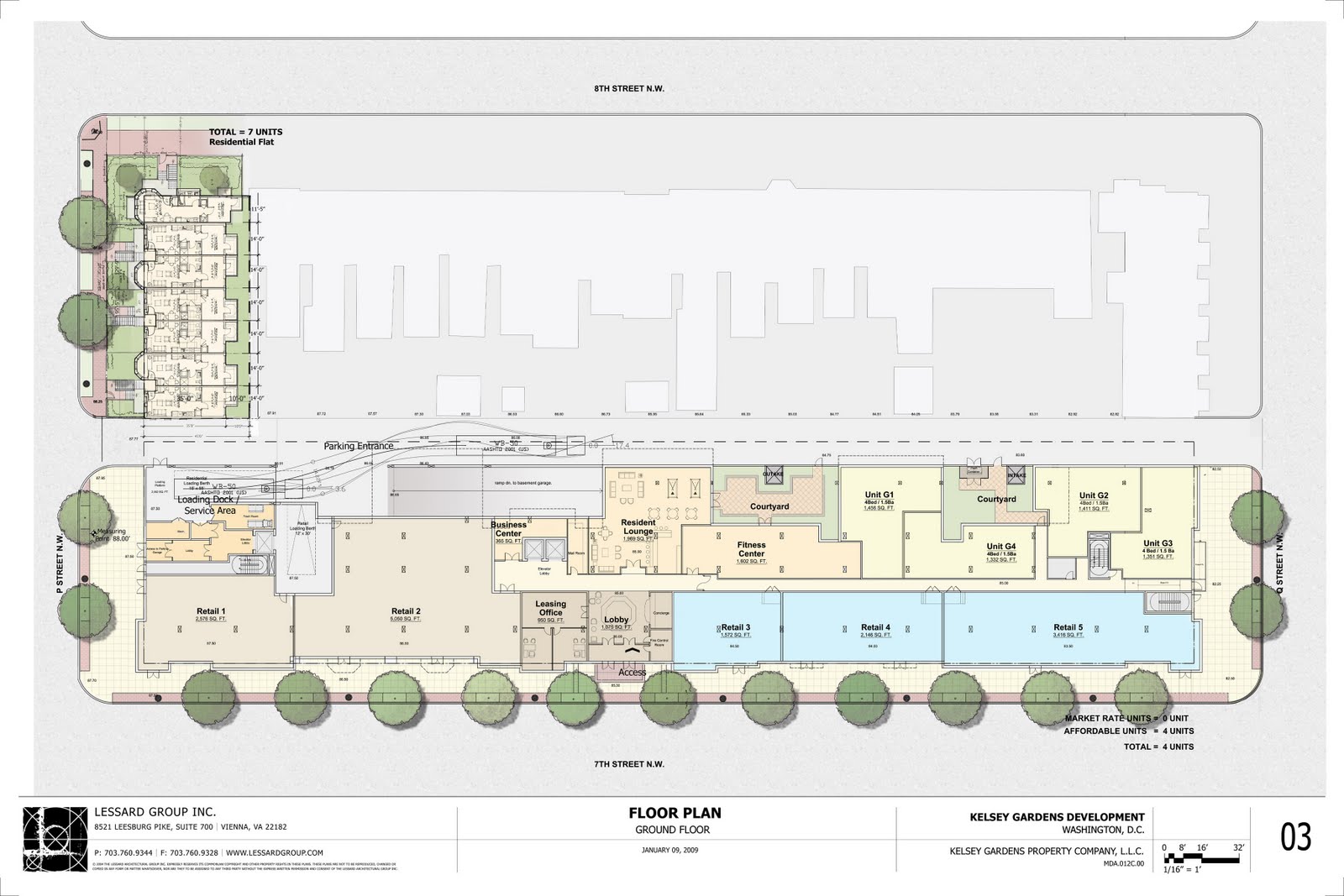If it continues on

its current course, the planned, $2 billion
Greenbelt Station development may well go down as one of the biggest - though certainly one of many - debacles of mixed-use, high-density construction in the region.
Greenbelt Station is the  brainchild of the Washington Metropolitan Area Transit Authority (WMATA) and the late A.H. Smith Jr. whose estate still owns most of the land that hugs the beltway just south of where I-95 blends into the beltway.
brainchild of the Washington Metropolitan Area Transit Authority (WMATA) and the late A.H. Smith Jr. whose estate still owns most of the land that hugs the beltway just south of where I-95 blends into the beltway.
It was Smith's father who first began mining the land around the (then) rail road tracks in 1916 and created the asphalt plants that supplied the I-495 portion of the Capitol Beltway the raw materials that built it.
In 1996, WMATA announced that it would be redeveloping its part of the land adjacent to the Metro. Smith Jr. approached Metro about combining their efforts and creating a ginormous, high-density, townhouse and shopping development. Lessard Architectural Group was brought in to create a site plan, showing the nuts and bolts of how the separately-owned portions of the development could link together. And with that, the ill-fated Greenbelt Development was born.
For his part of the project, Smith took on a partner, developer Daniel Colton. Together they formed GB Development to develop the South Core and, until 2007, their townhouse/retail/multi-family residential project seemed to be on track for a 2008 groundbreaking. But then things got messy.
The development was supposed to be the apotheosis of a from-scratch, mixed-use community, with retail, entertainment, office space, hotel, and literally thousands of new homes in the heart of Prince George's County.
 Designed by SK&I, the 240-acre parcel was to be split between a South Core of Pulte Homes townhouses and a North Core consisting of 2.3 million s.f. of office and retail space, plus 2,200 new homes. Built between neighborhoods where pickup trucks populate the driveways of unassuming one-story homes, and where there is no architecture to speak of, the development would replace a large mining operation still in use, a large surface parking lot, and at least some of the forested hills - with died-in-the-wool neocontemporary suburbanism at a Metro station.
Designed by SK&I, the 240-acre parcel was to be split between a South Core of Pulte Homes townhouses and a North Core consisting of 2.3 million s.f. of office and retail space, plus 2,200 new homes. Built between neighborhoods where pickup trucks populate the driveways of unassuming one-story homes, and where there is no architecture to speak of, the development would replace a large mining operation still in use, a large surface parking lot, and at least some of the forested hills - with died-in-the-wool neocontemporary suburbanism at a Metro station.
But then everything that could go wrong, did. And today Greenbelt Station finds itself tangled in news of bankruptcy, allegations of fraud, dissolving partnerships, and inaction. Assistant Planning Director for the City of Greenbelt, Terri Hruby, tells DCMud that as far as she knows, the Smith portion of the development is "basically on hold," adding that to date "what's been approved has been a concept plan and one portion of the townhouse site plan. Another plan has been submitted, but hasn't gone anywhere."
In the northern part of Smith's parcel, Urban Design Supervisor Steve Adams, from the Prince George's County Planning Department, says that his department has "heard through the grapevine now and then about various commercial enterprises that might be trying to get something going in the northern part," but adds skeptically that, "nothing has come in to date."
Hruby speculates that "with the financial times being what they are," it's unlikely movement is going to happen in any part of the development any time soon and says that "there are still over-arching issues the developer needs to address." Like how to get someone to finance a gargantuan new suburban development project, for instance.
Bottom line: It's unclear if the developers even have the financing they need to move forward and they won't be getting a green light from planners unless they can make assurances that they are financially viable enough to follow through with road improvements and other existing land covenants.
This all brings us to the question: Who's developing this mixed-use masterpiece, anyway? On paper at least, the developer for the Smith parcel is
Metropark LLC. But who are the entities behind Metropark? That's a question that leaves even city and county planning officials scratching their heads.
In December of 2007,
Smith died at th e age of 74
e age of 74, leaving the project jointly in the hands of his estate and with his business partner,
Daniel Colton.
According to a 2008,
WUSA News 9 Now report, Patrick Ricker, a developer working with Colton on the Greenbelt Station development, became the subject of an FBI raid aimed at high-level officials with ties to fancy development contracts. That same report revealed that Colton had once served time in prison for bank fraud and that the Greenbelt Station Development itself had also become part of the FBI's investigation.
After the fallout,
Colton filed for bankruptcy in 2009, severed his ties to the project, and left the community at large even more exasperated and confused.
Hruby can tell us that original partner in the townhouse project south of the tracks, Pulte Homes, is now officially out of the project, but says that "there have been several town home developers and I don't know who the current players are."
Edward J. Murphy, Town Administrator for the adjacent Berwyn Heights community responded in much the same way, saying that as far as their town planners know, "the developer for the entire Smith project hasn't changed," but "the people that run the development have."
Murphy was equally fuzzy on details about who's now running Metropark LLC, which is not so surprising when you take into account that since 2006, at least nine different partners and LLC's have been cited as partners in the joint Smith-Me

tro Greenbelt Station project.
Now it's time for some more bad news: the saga over the Smith family parcel is matched on the WMATA land, where
developers are suing Metro for backing out on an agreement that would have allowed
Greenbelt Ventures the rights to develop the
Greenbelt Station Towne Centre.
For its part, WMATA representatives have failed to respond to DCMud's inquiries into where its part of the development stands now. When a public agency won't return your phone call about very public project, assume the worst.
Maryland Real Estate and Development News
 Rhode Island Avenue's improvement is underway. Seriously. Years of planning have dragged, private development has been promised, but flopped, and even the District government has given itself a full 16 years to pull its plan together, maybe. Despite the unfulfilled promise of the boulevard, today marks a major groundbreaking for Rhode Island's most ambitious project as developers break ground this morning on Rhode Island Station, a project conceived back in 2001.
Rhode Island Avenue's improvement is underway. Seriously. Years of planning have dragged, private development has been promised, but flopped, and even the District government has given itself a full 16 years to pull its plan together, maybe. Despite the unfulfilled promise of the boulevard, today marks a major groundbreaking for Rhode Island's most ambitious project as developers break ground this morning on Rhode Island Station, a project conceived back in 2001. DC officials to allocate more than $7,000,000 to jumpstart construction, Bethesda- based Urban Atlantic and Baltimore- based A&R Development Corp will kick off work at the Rhode Island Avenue Metro station. The 8.5 acre, $108,000,000 project promises 274 new residential rental units above 70,000 s.f. of retail. Couple that with the opening of the bike trail, earlier this month, better connecting Brentwood to downtown, and hope for a better neighborhood seems justifiable. Just ask the residents, who in a recent survey overwhelmingly rated "variety of goods and services" as "very poor." In "physical appearance" the area received 88 votes for "very poor," 81 for "poor," 24 thought it "average," and 4 vision-impaired souls deemed it "good". None opted for "excellent."
DC officials to allocate more than $7,000,000 to jumpstart construction, Bethesda- based Urban Atlantic and Baltimore- based A&R Development Corp will kick off work at the Rhode Island Avenue Metro station. The 8.5 acre, $108,000,000 project promises 274 new residential rental units above 70,000 s.f. of retail. Couple that with the opening of the bike trail, earlier this month, better connecting Brentwood to downtown, and hope for a better neighborhood seems justifiable. Just ask the residents, who in a recent survey overwhelmingly rated "variety of goods and services" as "very poor." In "physical appearance" the area received 88 votes for "very poor," 81 for "poor," 24 thought it "average," and 4 vision-impaired souls deemed it "good". None opted for "excellent." cafes and apartments above, when completed in 2013. Political speechmaking is scheduled to kick off this morning at 10:30.
cafes and apartments above, when completed in 2013. Political speechmaking is scheduled to kick off this morning at 10:30.





















 In September of 2009, Washington DC's
In September of 2009, Washington DC's  Though Cohen had a draft approval, he could not apply for permits until the DCOZ issued a final order. And before that could happen, the Office of the Attorney General reviewed the draft order, provided by the developers, to make sure the legal language expressed the decisions of the DCOZ. The AG looks for inconsistencies, vague language and loopholes to ensure the developers' promised park benches and scholarship funds are included in the final order.
Though Cohen had a draft approval, he could not apply for permits until the DCOZ issued a final order. And before that could happen, the Office of the Attorney General reviewed the draft order, provided by the developers, to make sure the legal language expressed the decisions of the DCOZ. The AG looks for inconsistencies, vague language and loopholes to ensure the developers' promised park benches and scholarship funds are included in the final order.









 The project should deliver by April or May of this year.
The County's efforts to re-brand the Ripley District are crawling along, but the development movement so far looks promising for the future.
The project should deliver by April or May of this year.
The County's efforts to re-brand the Ripley District are crawling along, but the development movement so far looks promising for the future. 

 "We're probably talking 2011 or 2012 before anything is even torn down," predicts
"We're probably talking 2011 or 2012 before anything is even torn down," predicts 










