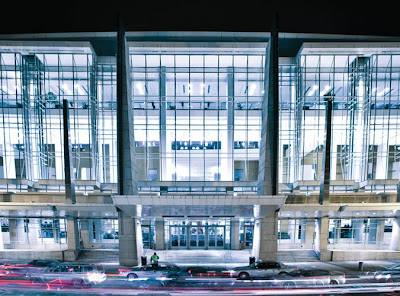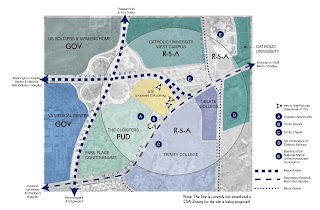
In an inconclusive show-and-tell session before the
Historic Preservation Review Board on June 26th,
Marriott International,
Cooper Carry Architects, and
EHT Traceries presented plans for the long-anticipated
convention center hotel. During the informational presentation, the development team

presented plans for a 1,100 plus room hotel at the corner of 9th Street and Massachusetts Avenue, NW, across from the Washington Convention Center.
The hotel, which will likely achieve
LEED Silver Certification for its use of glass and brick, will take up the majority of the block, save the
PEPCO power plant that supplies the White House with electricity, and the
American Federation of Labor headquarters, a historic building that will remain. The hotel is intended to bring jobs and revenue to the city through traditionally high hotel taxes while serving Convention Center guests.
Norm Jenkins, Senior Vice President with Marriott International said the project was essential to the success of the existing Convention Center which has yet to meet city performance expectations.
"This is a great hotel site, but it's a tight hotel site, and we need to get 1100 plus rooms on the site in order to satisfy the needs of the Convention Center...the city sunk $850 million into this Convention Center several years ago and that project will never be optimized until you have this headquarter hotel," Jenkins said.
Laura Hughes of EHT Traceries raised the issue of the historic American Federation of Labor building on site and explained the history of the building, which was designed in 1915 and designated as historic in the 70's. State Historic Preservation Officer David Maloney cited the building as one of his staff's main points of interest in the project.
"I think the staff does not have any major concerns at all with what's been proposed. I think it's appropriate to expect that the facades of the historic building would be restored to their historic appearance, which I think it anticipated. The treatment of the public space in front of the building is also important...The other thing that's important about the historic building is integrating it with the hotel in a natural way...It's a small building relative to the size of the new hotel, so it's somewhat of a design problem to make it look as if it fits in a continuous streetscape..." Maloney said.
He added that the staff was concerned with how the design relates to the city and Massachusetts Avenue, the over 130 foot height of the project, the building being secondary to the Convention Center and the treatment of public space along Massachusetts Avenue.
"Mass Avenue, as you know, is one of the city's important L'Enfant boulevards. It is historically a residential boulevard really with green space in the front yards. And this building, because of its nature, has very difficult servicing requirements. But their staff, as well as the department of Transportation, have pushed the hotel folks to try their hardest to make sure that there is a sense of continuous green space maintained along Mass Avenue," Maloney said.
While the meeting concluded with accolades from staff members, the board still had questions about the building's width, appearance, and name.
"My last point, slightly in the jocular vein, is why do we use all of these aristocratic French revolutionary terms like marquis and Monaco? Wouldn't it be nice to have a democracy? I mean I'm not saying you name it The Log Splitter, but I mean, maybe the President..., said Chairman
Terch Boasberg, to general laughter. The developer will return in the coming months for concept review and permitting.
Steven Siegel from the Office of the Deputy Mayor of Planning and Economic Development noted the urgency of the project and said the Mayor asks about its status each week. "He asks how the projects going. And every time I tell him the date of delivery, he says that's not soon enough. So we're all working very hard to make sure that this process moves forward smoothly. And, you know, it's obviously important to the success of the Convention Center to make sure that this hotel is delivered as quickly as possible and as soon as possible," he said.
The project is on the HPRB's July "List of Cases Filed for Consideration." A final agenda for the July 24th meeting will be available on July 18th. The Atlanta-based architects are also responsible for
Bethesda Row and the
National Gateway Hotel Complex in Arlington County.
 In the heart of the George Washington/West End neighborhood, a Marriott Courtyard Hotel could soon replace a parking garage, sandwiching a new nine-story building between offices and residences on an already crowded block. Designed by WDG Architecture and developed by Allstate Hotel Partnership, the project received original approval in 2006, but has since faced a lawsuit from an unhappy ANC chair and, of course, an extended finance drought. Recent efforts to obtain a general contractor, however, suggest the project team is gearing up to begin construction in the near future. But then again, maybe not.
In the heart of the George Washington/West End neighborhood, a Marriott Courtyard Hotel could soon replace a parking garage, sandwiching a new nine-story building between offices and residences on an already crowded block. Designed by WDG Architecture and developed by Allstate Hotel Partnership, the project received original approval in 2006, but has since faced a lawsuit from an unhappy ANC chair and, of course, an extended finance drought. Recent efforts to obtain a general contractor, however, suggest the project team is gearing up to begin construction in the near future. But then again, maybe not.
 The 125,000 s.f. hotel will bring upwards of 150 suites to the GW neighborhood. Project Architect/ Manager at WDG, Nelson Lobo, said the hotel is "a very urban project, unlike other Courtyards...it's not a little three-story building in the middle of nowhere." The building has a "contemporary design," added Lobo, and "fits in with the GW area."
That's not what many a Foggy Bottom neighbor thought during the zoning process. The ANC and other Foggy Bottom civic organizations opposed the development, expressing concerns about the increased traffic and the likelihood of blocked streets during construction.
The 125,000 s.f. hotel will bring upwards of 150 suites to the GW neighborhood. Project Architect/ Manager at WDG, Nelson Lobo, said the hotel is "a very urban project, unlike other Courtyards...it's not a little three-story building in the middle of nowhere." The building has a "contemporary design," added Lobo, and "fits in with the GW area."
That's not what many a Foggy Bottom neighbor thought during the zoning process. The ANC and other Foggy Bottom civic organizations opposed the development, expressing concerns about the increased traffic and the likelihood of blocked streets during construction. 
































.jpg)



















