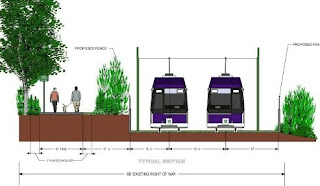 Ten sites in Wheaton are up for grabs now that Montgomery County, the Maryland-National Capital Park and Planning Commission and Metro, a.k.a. the "Public Team" which individually own the properties, has released a request for qualifications for a public-private partnership to develop and transform any one or combination of the ten spaces in the Wheaton Central Business District. The plots total 11.7 acres, all within 1,200 feet of the Wheaton Metro station.
Ten sites in Wheaton are up for grabs now that Montgomery County, the Maryland-National Capital Park and Planning Commission and Metro, a.k.a. the "Public Team" which individually own the properties, has released a request for qualifications for a public-private partnership to develop and transform any one or combination of the ten spaces in the Wheaton Central Business District. The plots total 11.7 acres, all within 1,200 feet of the Wheaton Metro station. The three land owners are working together to create a constellation of new development to build a "high quality...vibrant community" with increased density that will transform the Wheaton CBD. Projects should be transit oriented, mixed-use developments that create active open space and promote pedestrian-friendly transit. The two-tier process will first rate the developers' "creative vision" and ability, saving project specifics for the second stage of application process.
The three land owners are working together to create a constellation of new development to build a "high quality...vibrant community" with increased density that will transform the Wheaton CBD. Projects should be transit oriented, mixed-use developments that create active open space and promote pedestrian-friendly transit. The two-tier process will first rate the developers' "creative vision" and ability, saving project specifics for the second stage of application process.Housing options should include moderate-income, workforce housing and live-work units such as art studios. The ten lots include both contiguous and stand alone plots. Depending on the owner, the property may be either leased or purchased. Expect a localized price spike, as developers may combine other parcels in their proposals by showing they will have the ability to control adjacent parcels for future development.
The properties are listed in groups, though each can be developed individually. Group A includes a Parking Lot on Price Avenue, a garage on Fern Street and Veterans' Park on Reedie Drive, a total of 2.62 acres. In the case of Veterans' Park, a developer would be required to "identify a replacement location for the park that enhances its impact upon the public realm."
Gro
 up B holds the bulk of the space with 8.02 acres, including three Montgomery County-owned parking lots, a Montgomery County Regional Service Center on Reedie Drive and two Metro properties. Concept plans for the Regional Service Center should address replacement locations for the services normally provided by the site.
up B holds the bulk of the space with 8.02 acres, including three Montgomery County-owned parking lots, a Montgomery County Regional Service Center on Reedie Drive and two Metro properties. Concept plans for the Regional Service Center should address replacement locations for the services normally provided by the site.The Metro offerings include a bus bay on Georgia Avenue and a 1.94-acre garage on Veirs Mill Road. Metro requires any developer with plans for the bus bay to develop an interim site prior to construction and an alternate permanent location for the facility in close proximity. Metro is not seeking replacement of the garage, which connects via a pedestrian bridge to the Westfield Wheaton Mall. However, any developer seeking to "better integrate these facilities with transit oriented development" would need to replace the "existing uses at appropriate levels of functionality," with replacement costs borne by the developer.
That leaves the sole member of Group C, a 1.06 acre Montgomery County-owned parking lot on Blueridge Ave. Despite the tie to Metro, the team is requiring that applicants replace all five parking lots with "appropriate levels of replacement parking/capacity."
Submissions are due March 19th, a pre-submission conference with site tour will be held February 2nd. A short-list of candidates will be released on April 14th, at which time the second phase information will be released.
Wheaton real estate and development news

























