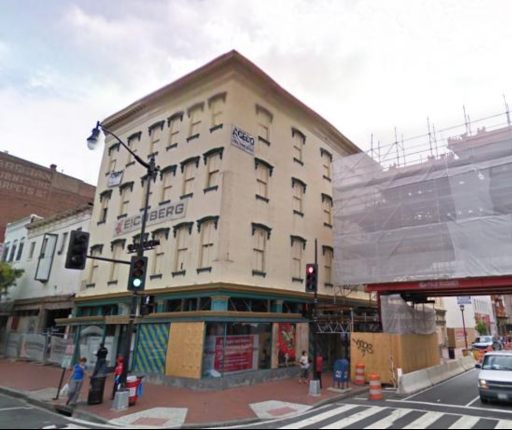
We expect brick facades on historic buildings, we hope for minimalist "urban-chic" exteriors in up-and-coming DC neighborhoods, but rarely do we see a fusion of historical brick and contemporary design. This combination is what
Esocoff & Associates have planned for
Douglas Development's "
Canterbury" at 704 3rd Street,

NW.
The team’s 130,000 s.f. office building (90,000 s.f. new construction, 40,000 adaptive re-use), approved by the
Historic Preservation Review Board two weeks ago, combines a historic brick building (
The Harrison) with a new structure that will be twice as tall as its predecessor, rising to ten stories. The new building will be what the architect describes as the “grandson” of the older building.
“Everyone wants their kids to be better than they were - smarter and better looking; our building is twice as tall as the older one and it is only appropriate,” said
Philip Esocoff, Partner of Esocoff & Associates.
The biggest and most obvious challenge for the developer and architect was bringing old and new together, especially at the north end of the project which is both older and deeper than the southern end. After all, the north end dates back to the 1880’s, and the southern, to 1908. Their solution was to drill columns through the footprint of the old building in three locations, this would hold up the new building that is beside and canopies over the older one.

The existing structures were originally built as an apartment complex, but because developers at the time didn’t know what, exactly, an apartment building looked like, the result was what appeared to be a five-story townhouse. The age of the structure was enough to force the developer to get rid of partitions and brick core elements; fortunately, they were able to keep some cast iron column and exposed vaulted ceilings which will be included in the renovation.
Esocoff stressed the importance of learning from past structures and incorporating those lessons into new projects, citing the evolution of the fire escape from life safety devices, to recreational amenities for Tony and Maria in
West Side Story, to “green features” that shade glass lowering energy use in 2008.
He applied this observation to his own project, “You’ll see some of the same angles as the historic building, and the same way the historic building had different ornamental devices, the new one will be contemporary, but match the older one in seriousness and thoughtfulness.”
The architect describes the goal of the project as more than simply to create another office, but to create a landmark. “We decided to make
Noguchi-like lamps that you can see at the top, and one of the reasons we did it is because it will be seen for decades. When you look down 3rd Street from the
Building Museum, and you're there learning about art, and see the larger version of our old building, you see what DC has to offer,” Esocoff said. Noguchi-inspired will be incorporated into the upper east portion as well as in the middle of the south view.

Taking “green” features to another level, this project’s score will likely be first in its
LEED class with green roofs, plantings on each level watered by rain water collected on the roof, and in-set windows to reduce energy use. If Esocoff had his way, the dirt from parking excavation would be used for brick for the façade. “Then the project would literally be made from and in the city” he said.
“I don’t know that that many people give this much thought to projects, maybe they just have more natural instincts, but projects should be meaningful.”
Construction on the project that Esocoff says will set a paradigm for building is anticipated to begin in November 2008, with delivery up to two years later. The developers will meet with the HPRB one more time before filing for building permits.























 The
The  separate suite for guests, though you won't need it if you take one of the top floor suites, with 3 bedrooms, 2 baths, 2700 s.f., and views from far southeast to Rosslyn and everything in between. All that at only $10,817 per month. And situated near the on-ramp to 395, you could make it to a Nationals game in 5 minutes flat, or just bug out of town in a hurry.
Hanover hired
separate suite for guests, though you won't need it if you take one of the top floor suites, with 3 bedrooms, 2 baths, 2700 s.f., and views from far southeast to Rosslyn and everything in between. All that at only $10,817 per month. And situated near the on-ramp to 395, you could make it to a Nationals game in 5 minutes flat, or just bug out of town in a hurry.
Hanover hired 
 d sold the site to the current developer. The Hanover Company's $45 million project is slated for delivery in spring 2009. The Downtown BID cites this space as the last remaining parcel of developable space - other than the already-spoken for
d sold the site to the current developer. The Hanover Company's $45 million project is slated for delivery in spring 2009. The Downtown BID cites this space as the last remaining parcel of developable space - other than the already-spoken for 






