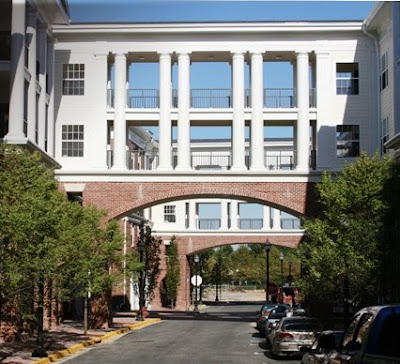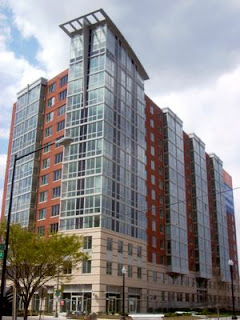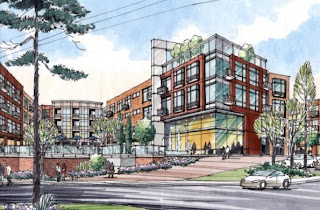
If the
JBG Companies keeps at this pace, they may want to consider renaming it "JBGville." The prolific DC area developer received approval from the
Montgomery County Planning Board last week to pursue a second phase of development at their
Fishers Place at Twinbrook Metro - an office park that has already delivered four office buildings to Rockville’s

Twinbrook area - but that is merely prologue to the Disney-sized, mixed-use complex going up across the street:
Twinbrook Station, or "2.2
million square feet on the redline," as the developer calls it.
The first approved addition for Fishers Place,
at 12709 Twinbrook Parkway, will be a four-story, 72,330 square foot, run-of-the-mill office building built in two phases designed around a central courtyard with underground parking. The second and final office addition, at
5615 Fishers Lane, will include 111,000 square feet of office and a micro-retail space, intended for federal tenants, as it "designed to conform to the
GSA Force Protection guidelines.”
"The existing buildings in Fishers Place are occupied primarily by government tenants (NIH/FDA), as well as with biosciences-related private sector companies. Potential tenants have expressed interest in the two newly approved buildings, but we’re not in a position to comment further at this time," said
Matt Blocher, a
Senior Vice President at JBG. "[But the] two buildings most recently approved will complete that campus."
At a community hearing held concerning the dual buildings last July, the County failed to receive a single complaint from neighboring residents. That normally would be considered neighborly relations by the developer (or dumb luck), but for the fact that
there aren’t that many neighbors to complain.That’s because, once completed by 2017, Fishers Place will join the sprawl of JBG’s greater Twinbrook Station across the parkway – a redevelopment project in partnership with the
Washington Metropolitan Area Transit Authority (WMATA) that will see 26 acres of Twinbrook Metro parking lots transformed into 325,000 square feet of office space, 220,000 square feet of retail and 1,595 apartments and condominiums, 15% of which will be affordable housing. After breaking ground in November of 2007, the project last year earned a LEED gold certification by the
US Green Building Council’s Neighborhood Development program. Last time we heard of this much development going up around a subway line, it was called Tokyo.
"The first phase, which is currently under construction, will have 279 apartments and approximately 15,500 square feet of retail ready to open by early to mid-2010," said Blocher.

Among the laundry list of contributors to the JBG/WMATA “smart growth” co-development are the architects
Torti Gallas and Partners,
DNC,
David M. Schwarz,
Grimm + Parker,
The Preston Partnership,
EDAW,
Johnson Bernat Associates,
Wells + Associates, and
MV+A with construction by
Harkins Builders. If Rockville Pike is unofficially known as “the world’s longest strip mall,” it looks like Twinbrook Parkway might soon claim the moniker of “world’s largest lump sum community.”
Leisure World better watch its back.














 With about 70 units in the 307-unit building still unsold,
With about 70 units in the 307-unit building still unsold,  intended use as an apartment building, uber- amenitized with a p
intended use as an apartment building, uber- amenitized with a p






.jpg)







