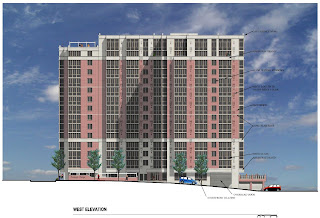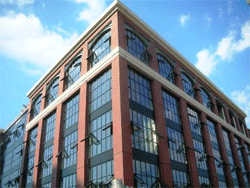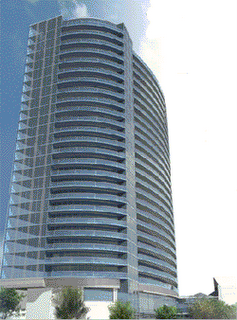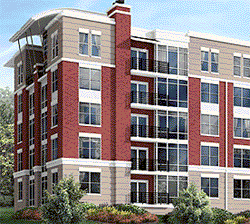
Cecila Cassidy has been Director of the Rosslyn Business Improvement District for 17 years, during which time most would agree that Rosslyn has changed, for the better. She spoke with DCMud this week about development, elevated sidewalks, traffic, and the only skyline DC has to offer.
DCMud: Why don’t you tell a little bit about yourself and your role here in the Rosslyn community.
CC: I'm the Executive Director of the
Rosslyn BID. I am also Executive Director of our sister organization,
Rosslyn Renaissance which was started in 1992 based on a recommendation of the
County Board when they approved the Rosslyn Sector Plan. The Rosslyn Sector Plan included two recommendations. One was to create a special zoning district that would encourage developers to redevelop Rosslyn. It was very well-tenanted at the time and developers didn’t have any incentive to redo their buildings. In 1996, the
County Board created the C-O-Rosslyn Zoning district, which allowed developers to build up to 300 feet and a ten F.A.R. density, in exchange for a package of community benefits.
The second major recommendation of the sector plan was to create a funding mechanism, in addition to the zoning, to implement some of the amenities that were called for in the Sector Plan. That was the creation of the Business Improvement District. Those discussions for the creation of the district took a long time and it finally started up in 2003.
DCMud: As you mention, Rosslyn was designated by several urban planning groups as how not to build a city. How would you say Rosslyn has changed since then?
CC: In the 1960’s and ‘70’s, there were some buildings that didn’t have visible entrances. The retail is hidden away. The sky walk system was part of ‘60’s planning to get people off the street because Rosslyn was a thruway to D.C. So the way Rosslyn has changed is that the buildings that have been improved since C-O-Rosslyn was passed in ’96 have all contributed to fixing up that approved image. Several of them have been completed: The Waterview building was approved in 2000, the
Turnberry Tower was approved and has just been completed.
Abdo built the
Wooster and Mercer Lofts, which have been award-winning residences. The Hollady Corporation has built
1800 Wilson Boulevard.
DCMud: How are they different? What have they done to change that image besides just building a new building?
CC: The main thing is that they’ve begun to pay attention to the streetscape and the pedestrian experience. So all of those buildings include retail at the ground-level. They meet the street in a different way than the former buildings. They allow for wider sidewalks. The rooftops are more interesting. And there are amenities that were not thought of when Rosslyn was first built.

Among the amenities that we’ve negotiated are an observation deck, the only one in the region, atop
JBG’s
Central Place project (pictured at left). We also negotiated the re-use of the Newseum space as a cultural center. That project was part of
Monday Properties’ site plan approval for 1812
North Moore (below at right), which is a 34-story building ready for construction.
DCMud: Are they having financing delays?
CC: Well, like everybody else, the economic situation is affecting both of those projects. The existing buildings have been demolished so they’ve completed the demolition stage.
DCMud: Rosslyn has some of the highest numbers of commuters that pass through each day. Do you see that as a blessing or  a curse?
a curse?
CC: Oh, it’s absolutely a blessing. This is the most highly-used metro station in the system. It drives the work force. Those are people that are coming to work in Rosslyn. Arlington has a day-time population of 200,000. Rosslyn is a major work center for Arlington. All the commuters are definitely a blessing.
DCMud: Rosslyn has been fairly retail, restaurant, and super market challenged. Not that long ago the Arlington Planning Commission said that Rosslyn has “very little presence or impact.” Do you think that’s changing? Or do you think that’s going to change now especially since a lot of retailers are cutting back?
CC: We should probably talk about our new developments that have been approved, such as JPG’s Central Place, which is in the heart of Rosslyn. Here’s the metro station, right across from Metro. 1812 North Moore, the Monday Properties’ project. When this is built, it will be ringed by retail. We hope that there will be a variety of white table cloth restaurants and other retail at Central Plaza which will have 45,000 s.f. of retail.
DCMud: Have they secured any tenants in advance?
CC: No, because we don’t know when they’re going to start construction. They’re hoping that the economy will loosen up and the financial markets will loosen up so that they are able to begin next year. It’s all a waiting game.
DCMud: And you’re hoping that it’s white table cloths? Are there any plans for any other supermarkets in the area, even a smaller one?
CC: There was a low-rise project that was approved at 1716 Wilson Blvd. It’s next door to the 1800 Wilson Condominium that was developed by Holladay. They designed the space so that it could accommodate a smaller Trader Joes, for example. You know we have the Safeway at 1525 Wilson—the underground Safeway that was developed in conjunction with the retail for that building.
DCMud: How is Rosslyn becoming more walkable, more drivable? You have a waterfront location. Is there an effort going on to make that more accessible, more walkable?
CC: We have to talk to the National Park Service about that. In terms of the waterfront, one fantastic asset Rosslyn has that nobody else can claim in the region is the nature preserve—the sanctuary that is Roosevelt Island. Roosevelt Island is accessible by foot, directly from Rosslyn. The foot ramp is right next to the I-66 ramp. You walk 5 to 7 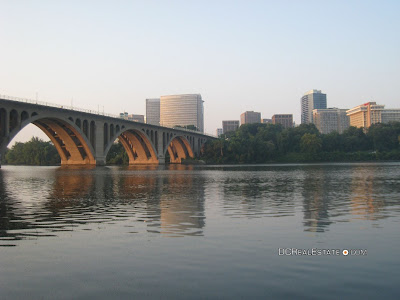 minutes away, but it is an incredible asset for Rosslyn. The same goes for the grounds or the Iwo Jima Memorial. Between those landmarks and Key Bridge, we are surrounded by green.The walk over Key Bridge to Georgetown is another wonderful pedestrian experience.
On the streets of Rosslyn itself, the BID has undertaken an extensive beautification project. We have literally taken over all of the traffic islands and done plantings that are just lush and beautiful. Our customer satisfaction survey cites our beautification program as the number one improvement that the BID has undertaken since we began. We’ve made a real effort to green Rosslyn. We put plant containers on the streets as well as trash and recycle bins. We have also developed a wayfinding program. The first part of that program is a parking program that we’ve just installed. The pedestrian part of it will be installed as soon as we name the cultural center. It’s all ready to go, the fabricator has the design, but the cultural center is going to be named in the next few months. So when that is done we’ll install the pedestrian way-finding system. Following that, we will install a vehicular finding system. Gensler was our contractor on the wayfinding system.
minutes away, but it is an incredible asset for Rosslyn. The same goes for the grounds or the Iwo Jima Memorial. Between those landmarks and Key Bridge, we are surrounded by green.The walk over Key Bridge to Georgetown is another wonderful pedestrian experience.
On the streets of Rosslyn itself, the BID has undertaken an extensive beautification project. We have literally taken over all of the traffic islands and done plantings that are just lush and beautiful. Our customer satisfaction survey cites our beautification program as the number one improvement that the BID has undertaken since we began. We’ve made a real effort to green Rosslyn. We put plant containers on the streets as well as trash and recycle bins. We have also developed a wayfinding program. The first part of that program is a parking program that we’ve just installed. The pedestrian part of it will be installed as soon as we name the cultural center. It’s all ready to go, the fabricator has the design, but the cultural center is going to be named in the next few months. So when that is done we’ll install the pedestrian way-finding system. Following that, we will install a vehicular finding system. Gensler was our contractor on the wayfinding system.
DCMud: And as far as making it safer for people to just cross the street, are you working with the Virginia Department of Transportation to make sure you have signaling, you have signage, to make it a safer intersection for people?
CC: Transportation planning’s a part of every site plan. So you’ll see the sidewalks around the Waterview, for example, and around the Turnberry project, the sidewalks and crossings are all very clearly marked—you can not miss if there’s a crosswalk around Waterview.
All the crossing signals are all timed. We also installed a lighted street sign program. Rosslyn is one of the few areas in Arlington where the street signs are illuminated. We paid for it, and worked in cooperation with the County to get the signs installed. That goes a long way to helping drivers know where they’re going.
DCMud: As far as parking, what is the plan? You said you'll have more signage. Are there plans to have more on-street parking or garages?
CC: There has been a lot of on-street parking added during the last five years — we made a real effort to find every nook and cranny where we could cram in a parking spot and have done that. The fact is there are 12,000 parking spaces underground in Rosslyn and the challenge is for people to be able to find them.
DCMud: I was happy to find on here this morning.
CC: We put up big blue P’s, universal “P’s for Parking” on five buildings with parking spaces that are available to the public. It was a matter of identifying those lots so that people understand they can park there, since many lots are private.
DCMud: I saw an article in the Washington Examiner about trying to extend the Circulator Bus instead of the Blue Bus. Have you been involved in this process at all?
CC: We have been a partner with the Georgetown BID since the year 2000, when they began the Blue Bus. Rosslyn Renaissance raised $100,000 already to go toward the support of the Blue Bus. The Blue Bus was always intended to be a pilot project and what it has demonstrated is the viability of having a bus that goes back and forth across Key Bridge from Dupont Circle down to Georgetown through Rosslyn. So the initial funding used to finance the bus was Federal dollars to enable workers in the inner-city to get jobs in the suburbs, “outside of the District” and it has succeeded that way. There are workers at the Key Bridge Marriott who live in the District and take the Blue Bus to work. Absent a metro stop in Georgetown, it’s really a critical part of the transportation infrastructure that has been provided privately by the property owners of Rosslyn—and primarily Georgetown. Rosslyn gave a relatively small donation, but it was a donation that helped serve as a matching fund needed in order to receive Federal money. So it was a very critical component. We have always had a very cordial and close working relationship with the Georgetown BID. So we’re very pleased that the Circulator is going to take over that route.
DCMud: I was under the impression that they're just lobbying for it to do so.
CC: It had been our understanding that it was going to happen. But we aren’t as close to it as the Georgetown BID. They really take the lead on dealings with the DC government. We worked with Congressman Moran on this because he’s been very helpful in supporting the project.
DCMud: Do you want to tell me a little bit more about the two biggest real estate projects in the works, Central Place and Monday Properties?
CC: JBG's Central Place project is split into two towers, an office tower and a residential tower. The office tower will have 549,00 s.f. and the residential tower will have 350 condo units.
DCMud: And they’re still slated for condos even though the market’s leaning toward rentals?
CC: As far as I know. I don’t know that that decision has been made. It will include 44,554 s.f. of retail. The other benefit is a 27,000 s.f. public plaza between the two buildings. So where Metro Park is now, on the opposite side of the Metro Station, that park will almost triple in size. We worked very closely with the landscape designer - Michael Vergason Landscape Architects. The architect is Hany Hassan with Beyer Blinder Belle. The most significant amenity that is part of that project is an observation deck which has a 360 degree view. It will be a major tourist attraction. It has a view of the monumental core, of the Potomac out to Tysons Corner, over to the Iwo Jima Memorial…it will be the Washington Monument of Virginia. But it was designed so that it would not compete with the Washington Monument. It will be spectacular.
DCMud: So, right now they're just trying to decide when they're going to start construction, but they have all the zoning approvals?
CC: Two of the three buildings on the site have been demolished. One remains because it is immediately adjacent to the skywalk that runs between the Rosslyn Metro Center building and the International Place building. That skywalk will be taken down when they begin construction.
DCMud: And Monday Properties...
CC: We don’t have all the particulars, but the most significant aspect of that project is that it’s the first LEED Platinum commercial office building in Virginia and it’s one of only 50 in the United States.
DCMud: And its also pending financing.
CC: Yes. Going back to the question about making the streets more pedestrian-friendly - one of our goals was to break up the super-blocks in Rosslyn because they’re long, long, blocks. So that was the reason for having the park between JBG’s two buildings. The original plan did not have that. As it went through site review, the community helped develop that park.
The 1800 North Moore Street building has a walk-through - so the park for Central Place is on this side of the street, this is on the other side of the street - you can walk through this lobby and go over to Fort Myer Drive. It will be very accessible. The pathway from Central Place over to that building will easily be seen and there’s retail at the bottom. There will be some kind of retail environment around the Virginia Power Sub station, so everything is very retail and pedestrian-oriented for 1812 N. Moore. This whole streetscape is part of their site plan approval so that it’s highly pedestrian-friendly. And it is 569,000, almost 570,000 s.f. It will have 11,000 s.f. of retail and it will be 384 ft or 30 stories. The architect is Davis, Carter, Scott
DCMud: What do you think Rosslyn is going to be like in 10 years?
CC: It will be unbelievable, with the cultural center, the observation deck, and the Synetic Theater, which is now the resident theater company in the Rosslyn Spectrum. We’re saying Rosslyn is going to be the next hot place. With our proximity to Washington, the nexus to transportation, and the kind of amenities that will finally come to fruition, particularly with the arts, it will be terrific. The Cultural Center will have Synetic Theater, Washington Shakespeare Company. Hopefully, there will be a well-known restaurant. There are negotiations that are going on that fit in with that type of activity. The Ellipse Art Gallery will move into the Center. There will be the largest ball room outside of Glen Echo. There will be all types of dance activities. And the Dome Theater will have music events and all kinds of activities - it’s a 200 seat theater and there’s also a small 36-seat film theater. There will be a high-end craft center run by, I think it’s the Artisan Center of Virginia.
Until we get to that point, the other thing that we do is "Alive in Rosslyn." What’s happening now is that where we do not have the infrastructure the BID has taken a major lead in providing amenities to the community. We have a free movie series for the summer, the I Love the 80s movie series. It packed in 1,500 people at Gateway Park on Friday nights. Sometimes it would only be 1,000 people, but huge crowds. Our lunch time concert series in conjunction with our weekly farmers market runs from May to October. We have music in our restaurants called the Restaurants and Rhythms series. We pay to have performers go into restaurants and they draw crowds. Our jazz festival is renowned throughout, not just in the region, but I think its on the map of the great jazz festivals that have evolved.
We just had our 19th annual festival this year, next year’s our 20th anniversary. We put on a lecture series called Room with a View, to take advantage of the views. Until we have the observation deck, we bring people into private rooms they wouldn’t necessarily have access to. We have had Cokie Roberts, editors from Politico, a whole range of people who have helped us show off what Rosslyn is all about.
DCMud: Anything else you want to add?
CC: There are other major events we participate in. The Marine Corps Marathon comes to Rosslyn the last Sunday in October and brings tens of thousands of people. Eighty to 100,000 people just jam the streets. The last thing we have is our skyline. We have the only skyline in the Washington Metro area. And over the holidays we light up the rooftops. We have a lighting ceremony the first Thursday after Thanksgiving. our homeless services program works in conjunction with our light-up program. We have a gala benefit [for the homeless] that many Rosslyn businesses contribute to. We also run a warm, winter clothing drive in conjunction with that. So there's a social service component to our work as well.
Arlington Virginia commercial real estate news
 Waterview Condos, 1111 19th Street, Arlington VA
Waterview Condos, 1111 19th Street, Arlington VA Construction for Waterview condos started in March 2005; sales began in January 2007. Prices for the 136 condos ranged from $469k (one bedroom) to $2.5 million; 2-bedroom units started in the high $700k's. Located at 19th & Lynn and overlooking the Potomac and Washington DC, Waterview includes the 160-room Hotel Palomar, with condos rising 17 stories above the hotel, permitting full hotel amenities and concierge, not to mention great views of Washington DC and monuments from the eastern units. Waterview also includes 7,180 s.f. of retail above the Rosslyn Metro, all in two towers: a 24-story office tower (in front) and a 30-story
Construction for Waterview condos started in March 2005; sales began in January 2007. Prices for the 136 condos ranged from $469k (one bedroom) to $2.5 million; 2-bedroom units started in the high $700k's. Located at 19th & Lynn and overlooking the Potomac and Washington DC, Waterview includes the 160-room Hotel Palomar, with condos rising 17 stories above the hotel, permitting full hotel amenities and concierge, not to mention great views of Washington DC and monuments from the eastern units. Waterview also includes 7,180 s.f. of retail above the Rosslyn Metro, all in two towers: a 24-story office tower (in front) and a 30-story  building housing the condos and hotel; connected by a 4th-story terrace.
building housing the condos and hotel; connected by a 4th-story terrace.


 A three-story apartment complex in Rosslyn could soon be replaced by an eight-story condo and apartment building, bringing upwards of 225 units of metro-centric residential development.
A three-story apartment complex in Rosslyn could soon be replaced by an eight-story condo and apartment building, bringing upwards of 225 units of metro-centric residential development. 


 Among the amenities that we’ve negotiated are an observation deck, the only one in the region, atop
Among the amenities that we’ve negotiated are an observation deck, the only one in the region, atop  a curse?
a curse? 








.jpg)


