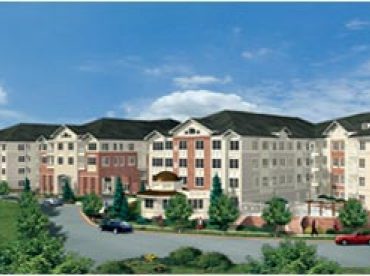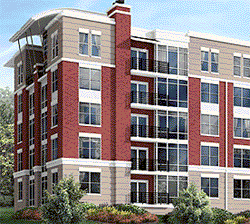
Adding their share to the Byzantine world of residential development,
Monument Realty's 262-unit
Palatine project is opening up for occupancy as a condo-gone-rental. While the Arlington
Court House area is not a good comparison to the second Roman Empire (we won't forecast its decline and fall), the building, designed by
Davis Carter Scott (DCS), sits ponderously on Troy Street, and will include cast stone that looks similar to limestone, bringing a slight, well, monumental touch to the neighborhood.
A building description by former project manager at DCS,
Kevin Pennington, back from the condo days of 2004 reads, "The Palatine Condominium is a contemporary twist on the neo-classical style of architecture. Perched on a hill like the palaces built by Tiberius and Nero on Palatine Hill...The Palatine is above the fray and bustle of the City below. The Palatine draws you near with graceful columns reaching toward the sky and arching together. The rich colors of the cast stone base bled upward to the comfort of the brick facade above..."
The less romantic story for the edifice is that the cast stone was, "something Arlington pushed for so the building will be a different scene in the area rather than just more brick," according to
Gunn Prag, current Project Manager at Davis Carter Scott. The building sits two-and-a-half blocks south of the
Court House Metro, overlooking Arlington

Boulevard, and joins a list of completed projects in the Rosslyn- Ballston corridor, most of which began conceptually as condos, but have recently begun delivery as for-rent apartments.
“We are spanning two types of environments, so we go twelve stories up on the north side and then scale down to mid-rise level. We transition from the heights of the high density offices around us to the mid-rise level, a stepped-tower approach,” said Prag.
Described by project manager
Glen Seidlitz at Monument as the “premier rental building" in the courthouse area, the units inside the tasteful building have all the ingredients for high-end condos, including stainless steel appliances and granite counter tops, but will instead be rented at market-rate prices starting at $1790 for a studio to $5905 for a three bedroom, two and-a-half bath townhouse with a den. Leasing is underway with delivery scheduled for the ides of July.
Because of the conversion, there will no longer be double level units in the towers, although the corner balconies are still technically multi-story amenities as they are without roofs. Other condo-to-rental adjustments include the elimination of the cauldarium - or rather sauna and the conversion of the business center to a more Roman style party room. Symposiums are more fun anyway.
 The Avera Station condominiums in Falls Church has joined the long and growing list of condos that have been converted to for-lease apartments, and has been rechristened as Carmel Vienna Metro. Built by Atlanta-based Beazer Homes, the 245-unit Avera Station was fully completed in mid June, and sold to Denver-based Carmel Partners on July 1. The project had been selling as condominiums since early 2006, and had been advertised as "No. Virginia's Fastest Selling Condos." Carmel, which purchased the project free of the previous condominium contracts, would not disclose the sale price. According to Carmel, none of the pre-construction contracts went to settlement.
The Avera Station condominiums in Falls Church has joined the long and growing list of condos that have been converted to for-lease apartments, and has been rechristened as Carmel Vienna Metro. Built by Atlanta-based Beazer Homes, the 245-unit Avera Station was fully completed in mid June, and sold to Denver-based Carmel Partners on July 1. The project had been selling as condominiums since early 2006, and had been advertised as "No. Virginia's Fastest Selling Condos." Carmel, which purchased the project free of the previous condominium contracts, would not disclose the sale price. According to Carmel, none of the pre-construction contracts went to settlement.




 The Zoning Commission took final action yesterday and approved Chapman Development LLC's plans to build a new apartment building at
The Zoning Commission took final action yesterday and approved Chapman Development LLC's plans to build a new apartment building at 







