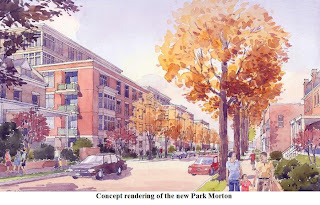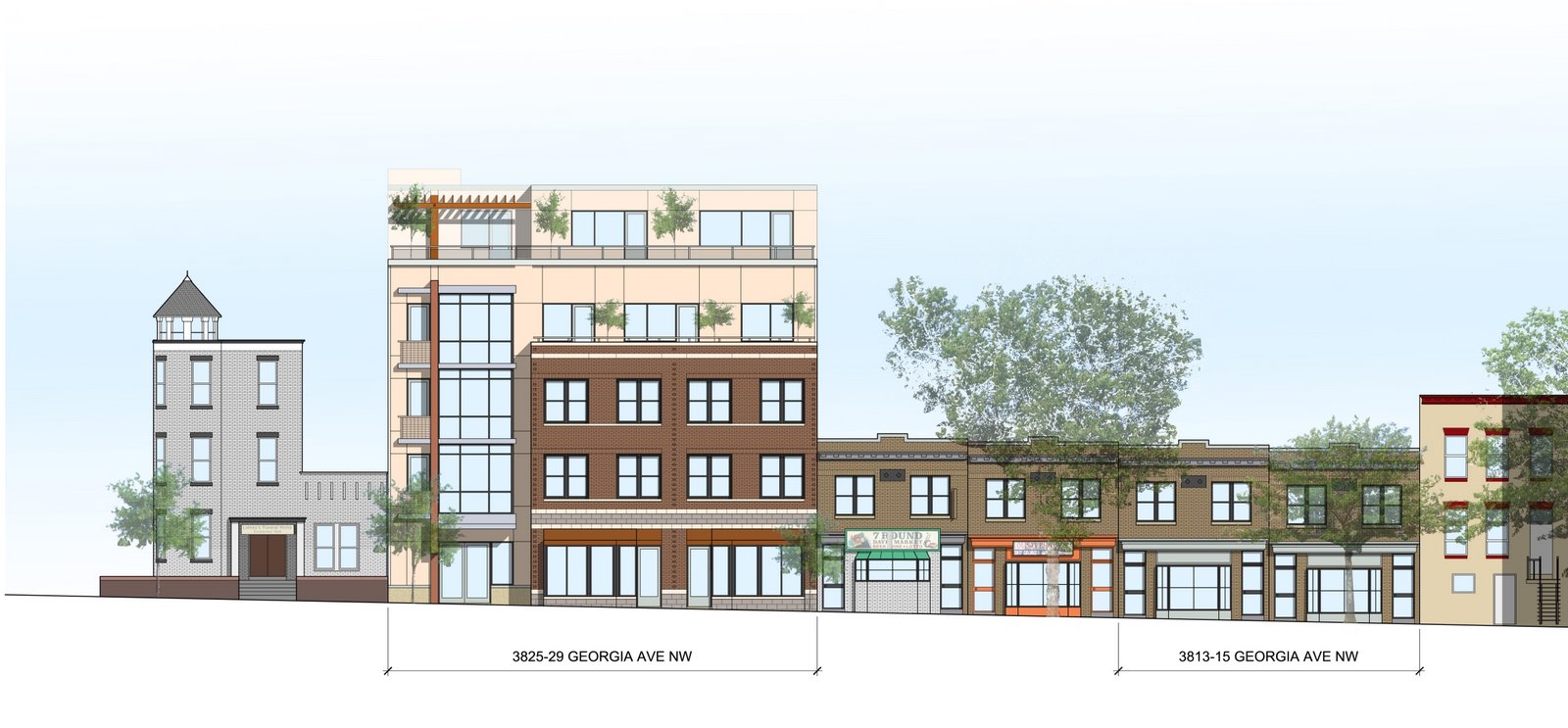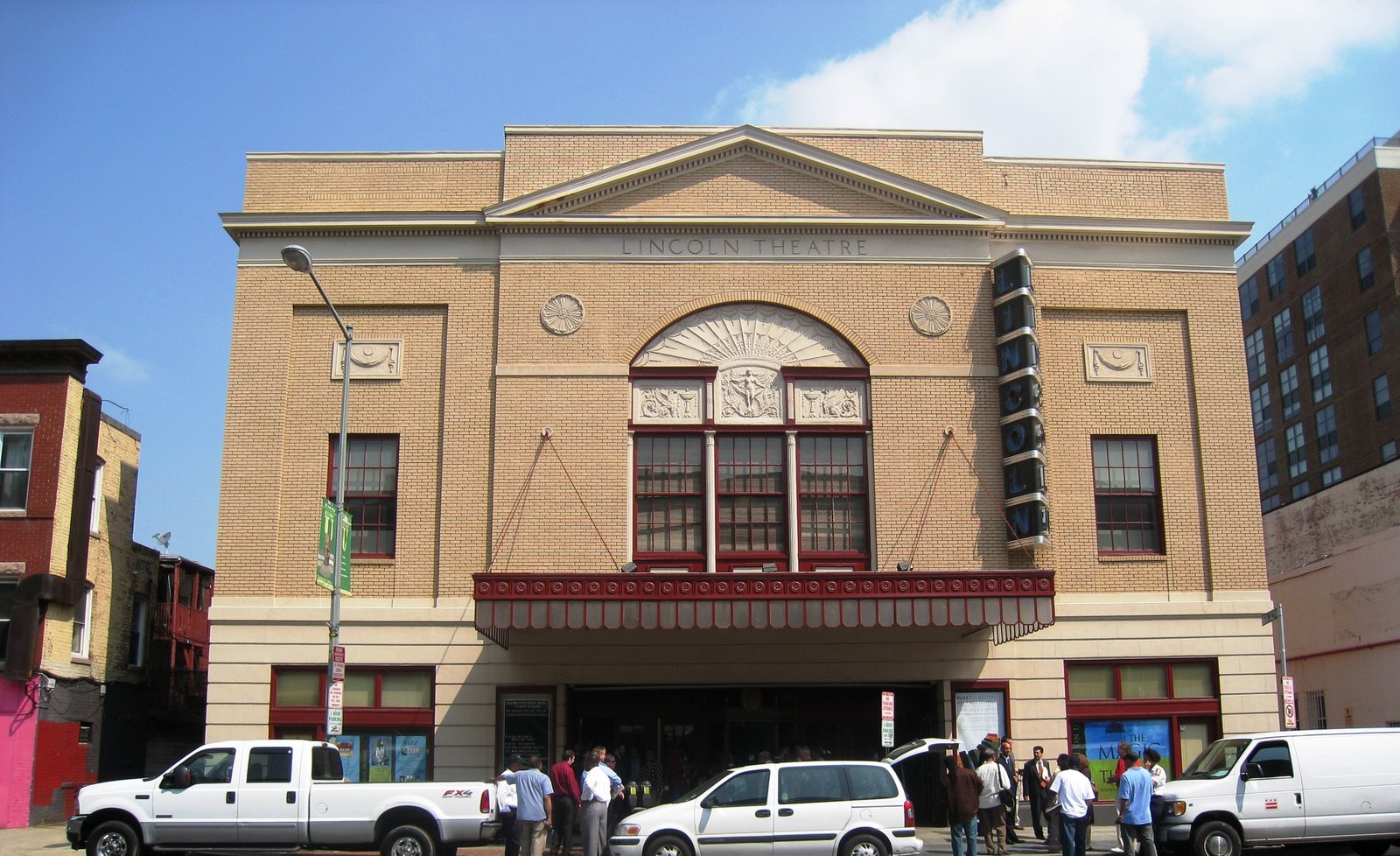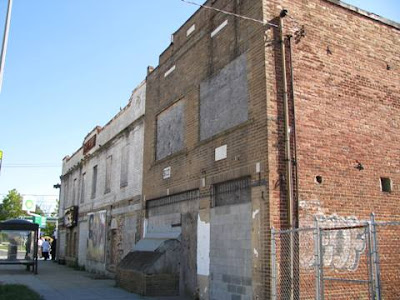 The Office of the Deputy Mayor for Planning and Economic Development (ODMPED) is now seeking a development team to revitalize two District-owned properties in the vicinity of Northeast’s Deanwood neighborhood, at DC's easternmost point. The District intends to use the two parcels on the block - at 400-14 Eastern Avenue, NE and on the 6100 block of Dix Street, NE, respectively - to bring modern, affordable housing to Ward 7, while other nearby non-residential projects like the Strand Theater, Deanwood Recreation Center and Marvin Gaye Park get 21st century make-overs
The Office of the Deputy Mayor for Planning and Economic Development (ODMPED) is now seeking a development team to revitalize two District-owned properties in the vicinity of Northeast’s Deanwood neighborhood, at DC's easternmost point. The District intends to use the two parcels on the block - at 400-14 Eastern Avenue, NE and on the 6100 block of Dix Street, NE, respectively - to bring modern, affordable housing to Ward 7, while other nearby non-residential projects like the Strand Theater, Deanwood Recreation Center and Marvin Gaye Park get 21st century make-overs to call their own.
to call their own.The 50,644 square foot Eastern Avenue site currently houses 8 four-unit flats - all of which are vacant and uninhabitable, due to years of disrepair and vandalism. According to their Solicitation for Offers, ODMPED plans to demolish those structures, in order to make way for “walk-up apartment buildings.” Their intentions are much the same for their 20,186 square foot stretch of Dix Street, though that property is currently a vacant lot. ODMPED surmises that that parcel could best be re-appropriated as a satellite development of the Eastern Avenue project, or host a stand-alone “townhouse or low-density apartment structure.”
 Either way, both projects will be developed under the purview of the District’s Nehemiah Housing Program, which builds homes for households earning between $25,000 and $75,000. One such project developed under that program was DuPont Commons at Ridge Road and C Street, SE – which was built in concert with Enterprise Homes and won a string of awards upon its completion in 2004.
Either way, both projects will be developed under the purview of the District’s Nehemiah Housing Program, which builds homes for households earning between $25,000 and $75,000. One such project developed under that program was DuPont Commons at Ridge Road and C Street, SE – which was built in concert with Enterprise Homes and won a string of awards upon its completion in 2004.
Additionally, both sites are currently governed by two long-range planning initiatives – the Lincoln Heights and Richardson Dwellings New Communities Initiative Revitalization Plan and the Deanwood Strategic Development Plan – that are targeted at undoing the “blight and underinvestment” the community has suffered from over the past 40 or so years.
As such, ODMPED has stipulated their preference for proposals that “build upon the goals” of those plans. That includes developers with the ability to snatch up adjoining parcels to build-out the size of the intended development or who are capable of providing a strategy that allows for a healthy mix of one, two and three bedroom and, especially, family-sized units. Another winning factor is the inclusion of Ward 7 retailers in the proposals, specifically ones that qualify as “Local, Small, and Disadvantaged Business Enterprises” (LSDBE). And, of course, any proposals delivered to ODMPED must emphasize affordable and accessible housing as a chief component.
Proposals are due to ODMPED by 4 pm on February 16, 2009. Presentations to the selection panel and a final announcement will occur the following month.



















