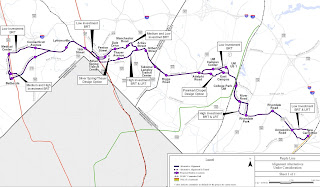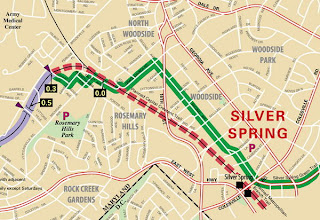 A contingent of Montgomery County residents had been lobbying for a bus route instead - reasoning any such rail system would be detrimental to the Capital Crescent and Georgetown Branch trail systems that shadow the Purple Line’s proposed New Carrollton-Bethesda route.
A contingent of Montgomery County residents had been lobbying for a bus route instead - reasoning any such rail system would be detrimental to the Capital Crescent and Georgetown Branch trail systems that shadow the Purple Line’s proposed New Carrollton-Bethesda route. The staff decision comes after a review of a preliminary Environmental Impact Statement concerning the Purple Line and its effect on the neighboring trails. Included in the short three-page document is an outline for trail infrastructural improvements, such as a connection to Rock Creek Park, improved road crossings, retaining walls and signage, pedestrian safety measures and even the construction of a new, biker-friendly public plaza at the Line’s proposed Woodmont East terminus.
The Purple Line’s next stop is a hearing with Planning Board itself on January 8th, where, according to today’s report, four separate votes will be cast: one reaffirming support for LRT, a second for “alignment and design options,” a third to be included in the Final Environmental Impact Statement, and a fourth concerning “further actions for the Montgomery County government.”
The Transportation, Infrastructure, Energy and Environment Committee will then hear arguments from both sides of the matter on January 22nd. Both panels are expected to also fall in favor of LRT – a method of transport that already counts Montgomery County Executive Isiah Legget and the Prince George’s County Council among its many supporters, as well as trail advocates Montgomery Bicycle Advocates and Coalition for the Capitol Crescent Trail, and environmentalist Sierra Club. Maryland Governor Martin O’Malley has yet to publicly confirm his support for LRT, but is expected to make a definitive statement in the coming months. At present, the projected cost of implementing the Purple Line is roughly $1.2 billion.
Washington DC commercial real estate news





















































