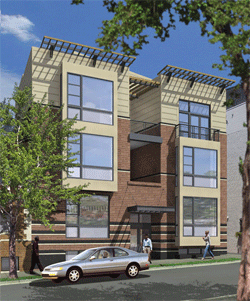 The Adams Investment Group is has broken ground on a new condominium at 2426 Ontario Street between Adams Morgan and Meridian Hill Park. The Viya is replacing 3 townhouses formerly on the site with 16 "loft-style" units designed by Bonstra Haresign architects, overlooking a shared courtyard. The project will feature 10' ceilings and wood floors. Sales are not expected start until the Spring, and pricing is likely to start in the mid $300's for a 1-bedroom condo, going up to the mid $800's. The project will be adjacent to the long-awaited Harris Teeter supermarket, someday.
The Adams Investment Group is has broken ground on a new condominium at 2426 Ontario Street between Adams Morgan and Meridian Hill Park. The Viya is replacing 3 townhouses formerly on the site with 16 "loft-style" units designed by Bonstra Haresign architects, overlooking a shared courtyard. The project will feature 10' ceilings and wood floors. Sales are not expected start until the Spring, and pricing is likely to start in the mid $300's for a 1-bedroom condo, going up to the mid $800's. The project will be adjacent to the long-awaited Harris Teeter supermarket, someday.
Tuesday, October 24, 2006
New Condos Come to Adams Morgan
 The Adams Investment Group is has broken ground on a new condominium at 2426 Ontario Street between Adams Morgan and Meridian Hill Park. The Viya is replacing 3 townhouses formerly on the site with 16 "loft-style" units designed by Bonstra Haresign architects, overlooking a shared courtyard. The project will feature 10' ceilings and wood floors. Sales are not expected start until the Spring, and pricing is likely to start in the mid $300's for a 1-bedroom condo, going up to the mid $800's. The project will be adjacent to the long-awaited Harris Teeter supermarket, someday.
The Adams Investment Group is has broken ground on a new condominium at 2426 Ontario Street between Adams Morgan and Meridian Hill Park. The Viya is replacing 3 townhouses formerly on the site with 16 "loft-style" units designed by Bonstra Haresign architects, overlooking a shared courtyard. The project will feature 10' ceilings and wood floors. Sales are not expected start until the Spring, and pricing is likely to start in the mid $300's for a 1-bedroom condo, going up to the mid $800's. The project will be adjacent to the long-awaited Harris Teeter supermarket, someday.
Monday, October 23, 2006
Onyx on First to Break Ground by Start of November
0
comments
Posted by
Nick on 10/23/2006 03:37:00 PM
Labels: Canyon-Johnson, Capitol Riverfront, Faison Development
Labels: Canyon-Johnson, Capitol Riverfront, Faison Development

According to developers Faison and Canyon-Johnson Urban Funds (yes, that Magic Johnson), the Onyx on First - a 14-story, 226-unit condominium located at 1st and L Streets NE, just one block form the new Nationals ballpark - is expected to break ground by the end of October. This $100 million project, which will rise next to Opus’ planned 13-story office building at this location, will also feature a four-level
 underground parking garage with approximately 210 parking spaces and 65 storage spaces. Pricing is expected to start in the upper $200,000 range to the high $300,000s, with units averaging 725 sf. Completion is expected sometime in 2008, when the new ballpark should be ready.
underground parking garage with approximately 210 parking spaces and 65 storage spaces. Pricing is expected to start in the upper $200,000 range to the high $300,000s, with units averaging 725 sf. Completion is expected sometime in 2008, when the new ballpark should be ready.Washington DC real estate development news
Saturday, October 21, 2006
The Incredible Shrinking 2000 Wilson Boulevard
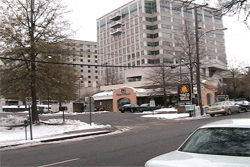 Elm Street Development’s planned project at 2000 Wilson Boulevard in Arlington is likely to get smaller, according to new plans it intends to submit to the Arlington County zoning board. Original plans called for 175 condo units, but the zoning board had objected to the "height and mass" of the building, forcing the developer to rescale the project. The new plans, to be submitted in February 2007, will likely bring the project down to 140 units. If approved, construction is not likely to start until 2008, giving a reprieve to Dr. Dremo’s and Taco Bell, which currently occupy the site – a temporary victory for beer and taco lovers.
Elm Street Development’s planned project at 2000 Wilson Boulevard in Arlington is likely to get smaller, according to new plans it intends to submit to the Arlington County zoning board. Original plans called for 175 condo units, but the zoning board had objected to the "height and mass" of the building, forcing the developer to rescale the project. The new plans, to be submitted in February 2007, will likely bring the project down to 140 units. If approved, construction is not likely to start until 2008, giving a reprieve to Dr. Dremo’s and Taco Bell, which currently occupy the site – a temporary victory for beer and taco lovers.
Friday, October 20, 2006
Anacostia Waterfront Corp. Reveals Poplar Point Plans
1 comments
Posted by
Nick on 10/20/2006 11:11:00 AM
Labels: Anacostia Waterfront Corporation, Poplar Point, Skidmore Owings + Merrill
Labels: Anacostia Waterfront Corporation, Poplar Point, Skidmore Owings + Merrill

The Anacostia Waterfront Corp. (AWC) is keeping itself quite busy these days, first with selecting a development team to work on its $800 million redevelopment of the Southwest waterfront along the Washington Channel, and now announcing at a recent community hearing its preliminary plans for its 110-acre Poplar Point project, located across the river from the Washington Navy Yard at the eastern foot of the South Capitol Street bridge in Southeast DC. The AWC expects the federal government to transfer this land to it in November. In addition to the site possibly hosting a new DC United soccer stadium and a hotel, initial plans also
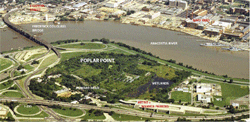 call for townhouses and mixed-income rental developments to be built, along with new retail and parks. Skidmore, Owings & Merrill LLP has been assigned the task of creating a design for Poplar Point.
call for townhouses and mixed-income rental developments to be built, along with new retail and parks. Skidmore, Owings & Merrill LLP has been assigned the task of creating a design for Poplar Point.
Jair Lynch Announces $30 Million Project in Petworth
 With the excitement surrounding Donatelli Development’s new Park Place project on top of the Georgia Avenue/Petworth metro station and the soon-to-begin-sales Jefferson Condos at 5401 9th Street, more developers are finally starting on their long-planned buildings for this hot neighborhood. The latest is Jair Lynch, which officially announced this week that it will build a $30 million residential project at 3910 Georgia Avenue, between Randolph and Shepherd Streets. (Jair Lynch received the development rights for this plot last May from the National Capital Revitalization Corporation.) Georgia Commons, as the project is called for now, will have 110 mixed-income apartments, as well as 19,500 sf of "neighborhood-serving" ground floor retail, including a 14,500-sf Results Gym. Design will be by Frank Schlesinger Assoc. and EDG. Delivery is expected in 2008.
With the excitement surrounding Donatelli Development’s new Park Place project on top of the Georgia Avenue/Petworth metro station and the soon-to-begin-sales Jefferson Condos at 5401 9th Street, more developers are finally starting on their long-planned buildings for this hot neighborhood. The latest is Jair Lynch, which officially announced this week that it will build a $30 million residential project at 3910 Georgia Avenue, between Randolph and Shepherd Streets. (Jair Lynch received the development rights for this plot last May from the National Capital Revitalization Corporation.) Georgia Commons, as the project is called for now, will have 110 mixed-income apartments, as well as 19,500 sf of "neighborhood-serving" ground floor retail, including a 14,500-sf Results Gym. Design will be by Frank Schlesinger Assoc. and EDG. Delivery is expected in 2008.
Thursday, October 19, 2006
Council Nixes Funding Plan for Stadium Parking
2
comments
Posted by
Ken on 10/19/2006 07:55:00 PM
Labels: Ballpark, Mayor Adrian Fenty, Mayor Anthony Williams, Washington DC
Labels: Ballpark, Mayor Adrian Fenty, Mayor Anthony Williams, Washington DC
 The DC Council yesterday failed to advance legislation to fund two above-ground (and one underground) parking garages adjacent to the new Nationals ballpark, punting (sports puns being appropriate) the issue out of the Council. Mayor-in-wait Adrian Fenty had proposed a funding mechanism for the new garages (the city is required to provide 1225 parking spots for the stadium) that would not raise the previously agreed $611 million spending cap for the new stadium – of course, this creativ
The DC Council yesterday failed to advance legislation to fund two above-ground (and one underground) parking garages adjacent to the new Nationals ballpark, punting (sports puns being appropriate) the issue out of the Council. Mayor-in-wait Adrian Fenty had proposed a funding mechanism for the new garages (the city is required to provide 1225 parking spots for the stadium) that would not raise the previously agreed $611 million spending cap for the new stadium – of course, this creativ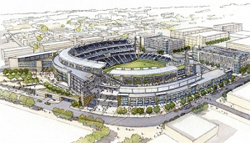 e accounting would require $56 million to be taken from non-stadium city funding, a method only a budget director could love. The new owners of the Nationals have proposed less expensive free-standing, above-ground parking, but Mayor Anthony Williams has proposed below-grade parking to allow for mixed-use development above the garage. The Council’s vote - for an emergency declaration to proceed – was 7 for, 6 against, which failed to meet the required supermajority for emergency measures. The worst-case scenario, if all options fail, is for the city to simply pave over the five-acre northern parcel to provide some parking spaces – a solution nobody wants. It is unclear whether the issue will next be taken up by the Council or by the DC Sports and Entertainment Commission.
e accounting would require $56 million to be taken from non-stadium city funding, a method only a budget director could love. The new owners of the Nationals have proposed less expensive free-standing, above-ground parking, but Mayor Anthony Williams has proposed below-grade parking to allow for mixed-use development above the garage. The Council’s vote - for an emergency declaration to proceed – was 7 for, 6 against, which failed to meet the required supermajority for emergency measures. The worst-case scenario, if all options fail, is for the city to simply pave over the five-acre northern parcel to provide some parking spaces – a solution nobody wants. It is unclear whether the issue will next be taken up by the Council or by the DC Sports and Entertainment Commission.Washington DC commercial property news
Wednesday, October 18, 2006
New Condo Development Rises in Mount Pleasant
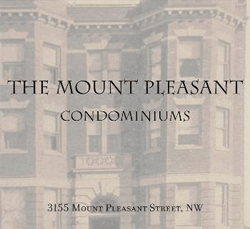 With a majority of the new residential developments seemingly going up in long-neglected areas of the city, it’s always a pleasant surprise to see new condos being delivered in long-established and desired neighborhoods. This past week saw the beginning of sales at one such development: The Mount Pleasant, located at 3155 Mount Pleasant Avenue, just steps away (and above) the shops of this street and near Adams Morgan. This condo conversion of a three-story, 19-unit apartment building originally built in 1915, is owned by JGJ Properties, LLC, and was awarded the “Best Commercial Renovation” by Historic Mount Pleasant (HMP), and features studios and 1-bedroom units (some with vaulted 14-foot ceilings) starting at $169,000. Another perk: Wireless Internet for your surfing pleasure.
With a majority of the new residential developments seemingly going up in long-neglected areas of the city, it’s always a pleasant surprise to see new condos being delivered in long-established and desired neighborhoods. This past week saw the beginning of sales at one such development: The Mount Pleasant, located at 3155 Mount Pleasant Avenue, just steps away (and above) the shops of this street and near Adams Morgan. This condo conversion of a three-story, 19-unit apartment building originally built in 1915, is owned by JGJ Properties, LLC, and was awarded the “Best Commercial Renovation” by Historic Mount Pleasant (HMP), and features studios and 1-bedroom units (some with vaulted 14-foot ceilings) starting at $169,000. Another perk: Wireless Internet for your surfing pleasure.
Tuesday, October 17, 2006
Alexandria Approves Developer’s New Fire Station in Potomac Yard Project
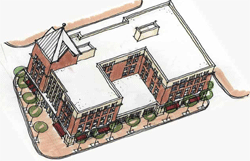 Despite community activists who fear the loss of quick fire response time, this weekend the Alexandria City Council approved plans for the developer of the Potomac Yard project to build a new $7 million fire station within the development. Potomac Yard Development LLC (a collaboration between Pulte Homes and Centex Homes) is pursuing a $700 million project over 165 acres along Route 1 just north of Alexandria with more than 1,973 condo and townhouse units, plus shops, offices and a 300-room hotel. The developer offered to build the new fire station for Alexandria after it was learned that the planned roads in the development might not be able to accommodate a turning fire truck (a nice way of saying that the trucks’ ladders would take swipes out of the sides of the deluxe new townhouses being built). The new fire station, because it will be built to the north and east of the current one, will have different approaches to the neighborhood that will help the turning radius of the trucks. In addition to the new station, the developer is also building 60 apartments above the station for low-income tenants. Residents have protested the plan for a new station, citing fears that moving fire trucks and staff from the station in nearby Del Ray to the new station across Route 1 would delay response times. However, city officials see this as a win-win situation, especially given the aging condition of the old station.
Despite community activists who fear the loss of quick fire response time, this weekend the Alexandria City Council approved plans for the developer of the Potomac Yard project to build a new $7 million fire station within the development. Potomac Yard Development LLC (a collaboration between Pulte Homes and Centex Homes) is pursuing a $700 million project over 165 acres along Route 1 just north of Alexandria with more than 1,973 condo and townhouse units, plus shops, offices and a 300-room hotel. The developer offered to build the new fire station for Alexandria after it was learned that the planned roads in the development might not be able to accommodate a turning fire truck (a nice way of saying that the trucks’ ladders would take swipes out of the sides of the deluxe new townhouses being built). The new fire station, because it will be built to the north and east of the current one, will have different approaches to the neighborhood that will help the turning radius of the trucks. In addition to the new station, the developer is also building 60 apartments above the station for low-income tenants. Residents have protested the plan for a new station, citing fears that moving fire trucks and staff from the station in nearby Del Ray to the new station across Route 1 would delay response times. However, city officials see this as a win-win situation, especially given the aging condition of the old station.
National Gateway Project To See Additional Office Towers
0
comments
Posted by
Nick on 10/17/2006 10:08:00 PM
Labels: Archon Group, Arlington, Crystal City, Meridian Group, potomac yard
Labels: Archon Group, Arlington, Crystal City, Meridian Group, potomac yard
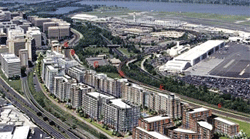 The National Gateway project, the mixed- use development slated for the Potomac Yard area along Route 1 between Crystal City and Alexandria next to Reagan National Airport, appears to be moving forward to its next phase, with this week’s announcement by developers The Meridian Group and Archon Group that they intend to develop an additional six office buildings with over 1.6 million sf of space to join their already planned two 12-story office buildings (440,000 sf, including a 45,000 sf health club) Meridian and Archon expect to start construction on the first two office buildings later this year, with completion targeted for 2009. When finally built (no completion date has yet been set), the overall National Gateway project - which also includes developers Comstock and Camden Realty – will cost over $1 billion and contain the above office space as well as another seven office buildings totaling 2.2 million sf, plus1,550 apartments and condo units totaling 880,000 sf, retail space totaling 210,000 sf ,and a 625-room hotel.
The National Gateway project, the mixed- use development slated for the Potomac Yard area along Route 1 between Crystal City and Alexandria next to Reagan National Airport, appears to be moving forward to its next phase, with this week’s announcement by developers The Meridian Group and Archon Group that they intend to develop an additional six office buildings with over 1.6 million sf of space to join their already planned two 12-story office buildings (440,000 sf, including a 45,000 sf health club) Meridian and Archon expect to start construction on the first two office buildings later this year, with completion targeted for 2009. When finally built (no completion date has yet been set), the overall National Gateway project - which also includes developers Comstock and Camden Realty – will cost over $1 billion and contain the above office space as well as another seven office buildings totaling 2.2 million sf, plus1,550 apartments and condo units totaling 880,000 sf, retail space totaling 210,000 sf ,and a 625-room hotel.
Monday, October 16, 2006
Myerton Abandons Condo Sales
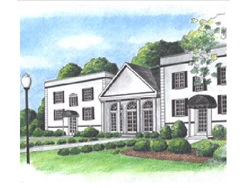 The Myerton Condominiums has closed shop and gone the rental route. The 74-unit building, located just South of Arlington Boulevard on Courthouse Rd., was purchased by JBG and renovated over the past year. Sales began in the Spring but were withdrawn in September. JBG, which bought 555 Mass and converted the new apartment building into condominiums in 2005, has so far retained ownership of the Myerton apartments.
The Myerton Condominiums has closed shop and gone the rental route. The 74-unit building, located just South of Arlington Boulevard on Courthouse Rd., was purchased by JBG and renovated over the past year. Sales began in the Spring but were withdrawn in September. JBG, which bought 555 Mass and converted the new apartment building into condominiums in 2005, has so far retained ownership of the Myerton apartments.
Sunday, October 15, 2006
New Townhome/Condo Project Breaks Ground in SoFlo
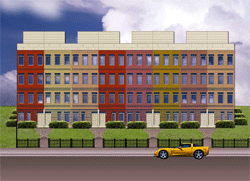 They may call it Capitol Hill, but to you and me it's in SoFlo (south of Florida Avenue) near Gallaudet University. Ground has officially been broken on Capitol Hill Oasis, a 10-townhome development at 915-935 12th Street, NE - the southern intersection of 12th and K Streets at Florida Avenue, NE. Each townhome supposedly consists of one fully self-contained, four-story dwelling unit — each unit with elevator, five bathrooms and five bedrooms (if you're stylin' enough for a 'vette, judging from the image on the project's homepage). In addition, the developers - 12th Street Partners, LLC, G. B. Herndon & Associates, Inc., and International Concept Homes, Inc. all - are constructing a four-story building containing 16 condo units (a mix of 2 and 3-bedroom units) behind the townhomes. Construction is expected to be completed in Spring 2007, though this might be ambitious. Pricing for the townhomes is believed to be $1.5 million each – quite a hefty price tag. Then again, this up-and coming neighborhood has not seen luxury five-bedroom townhomes before, so we shall see....
They may call it Capitol Hill, but to you and me it's in SoFlo (south of Florida Avenue) near Gallaudet University. Ground has officially been broken on Capitol Hill Oasis, a 10-townhome development at 915-935 12th Street, NE - the southern intersection of 12th and K Streets at Florida Avenue, NE. Each townhome supposedly consists of one fully self-contained, four-story dwelling unit — each unit with elevator, five bathrooms and five bedrooms (if you're stylin' enough for a 'vette, judging from the image on the project's homepage). In addition, the developers - 12th Street Partners, LLC, G. B. Herndon & Associates, Inc., and International Concept Homes, Inc. all - are constructing a four-story building containing 16 condo units (a mix of 2 and 3-bedroom units) behind the townhomes. Construction is expected to be completed in Spring 2007, though this might be ambitious. Pricing for the townhomes is believed to be $1.5 million each – quite a hefty price tag. Then again, this up-and coming neighborhood has not seen luxury five-bedroom townhomes before, so we shall see....
Christopher Condo Sales to Begin Next Week
 Sales are expected to begin this week for the Christopher condominium project, according to a representative from the Cornerstone Group (which has taken over sales for this project from the Tenacity Group). The Christopher, a renovated 84-unit building located at 3109 Naylor Rd. SE, near the Naylor metro station in Hillcrest, offers some of the most affordable unit prices inside (barely) the DC line, with 1-bedroom units starting at $140,000 (there are also 2-bedroom units available). Delivery is expected for the end of this year.
Sales are expected to begin this week for the Christopher condominium project, according to a representative from the Cornerstone Group (which has taken over sales for this project from the Tenacity Group). The Christopher, a renovated 84-unit building located at 3109 Naylor Rd. SE, near the Naylor metro station in Hillcrest, offers some of the most affordable unit prices inside (barely) the DC line, with 1-bedroom units starting at $140,000 (there are also 2-bedroom units available). Delivery is expected for the end of this year.
Friday, October 13, 2006
Cityhomes at 1200 East-West Project in Silver Spring "On Hold"
 According to the sales center for Centex Cityhomes, the company’s proposed condominium building at 1200 East-West Highway is officially "on hold" for now, with no other details available at the present time on whether this project is still going to happen. The "Cityhomes at 1200 East-West" project, to be built on the site of an old auto-repair garage and lot across from the recently completed Silverton, was to contain a 14-story, mixed-use building, including 247 condos (ranging in size from 715 to 1365 sf) and approximately 10,600 square feet of retail space on the first floor. Centex purchased the property last May, and was supposed to begin construction this year, with a 2008 completion date. While the Silver Spring plan is now uncertain, it appears Centex is still moving forward with its nearby "Cityhomes: The Pavilions at Takoma" project, a four-story "green" building to be build one block form the Takoma metro station.
According to the sales center for Centex Cityhomes, the company’s proposed condominium building at 1200 East-West Highway is officially "on hold" for now, with no other details available at the present time on whether this project is still going to happen. The "Cityhomes at 1200 East-West" project, to be built on the site of an old auto-repair garage and lot across from the recently completed Silverton, was to contain a 14-story, mixed-use building, including 247 condos (ranging in size from 715 to 1365 sf) and approximately 10,600 square feet of retail space on the first floor. Centex purchased the property last May, and was supposed to begin construction this year, with a 2008 completion date. While the Silver Spring plan is now uncertain, it appears Centex is still moving forward with its nearby "Cityhomes: The Pavilions at Takoma" project, a four-story "green" building to be build one block form the Takoma metro station.
Wednesday, October 11, 2006
Centex Development in Falls Church Stalls
0
comments
Posted by
Nick on 10/11/2006 11:38:00 PM
Labels: Atlantic Realty Companies, Centex, Falls Church, Federal Realty
Labels: Atlantic Realty Companies, Centex, Falls Church, Federal Realty
 A combination of astronomical asking prices for land and recent residential market trends has Centex Homes reconsidering whether to move forward with its planned role in the development of Falls Church’s City Center village project, to be located at the intersection of South and North Washington Streets and W. Broad Street. The City Center project will contain a public town square, along with a hotel, new grocery store, retailers, office space, and a mix of residential options, including up to 1,000 condo units, over the next decade (though this, too, is now uncertain). However, the job of purchasing the needed land for this project has proven problematic, as landowners are asking between $2.5 and $5.7 million an acre on the north side of W. Broad – the location of the first two blocks of the project that Centex (teaming with Federal Realty) is tasked to develop. Given the significant distance to the nearest metro station, Centex is re-evaluating the worth of this project, and is now in discussions with the city and landowners on the next step, if any. Meanwhile, while the north side of W. Broad is up in the air, the south side of this project, which is being developed by Atlantic Realty, appears to be moving forward, as most of this land has already been bought or acquired.
A combination of astronomical asking prices for land and recent residential market trends has Centex Homes reconsidering whether to move forward with its planned role in the development of Falls Church’s City Center village project, to be located at the intersection of South and North Washington Streets and W. Broad Street. The City Center project will contain a public town square, along with a hotel, new grocery store, retailers, office space, and a mix of residential options, including up to 1,000 condo units, over the next decade (though this, too, is now uncertain). However, the job of purchasing the needed land for this project has proven problematic, as landowners are asking between $2.5 and $5.7 million an acre on the north side of W. Broad – the location of the first two blocks of the project that Centex (teaming with Federal Realty) is tasked to develop. Given the significant distance to the nearest metro station, Centex is re-evaluating the worth of this project, and is now in discussions with the city and landowners on the next step, if any. Meanwhile, while the north side of W. Broad is up in the air, the south side of this project, which is being developed by Atlantic Realty, appears to be moving forward, as most of this land has already been bought or acquired.
Monday, October 09, 2006
Eckington Fairfield Residential Groundbreaking Now Set for June 2007
 Despite earlier reports that it would be breaking ground this October, it now appears certain that Fairfield Residential and CSX Realty Development will officially break ground on their $150 million mixed-use development at Eckington Place and Harry Thomas Way, NE, in June 2007. This project, located on 4.3 acres across the street from XM Satellite Radio (pictured) and north of the Fedex center just off the intersection of New York and Florida Avenues, will feature three buildings containing up to 675 condo units (though some of these may become rentals depending on the market), 15,000 sf of retail, and almost 800 parking spaces. About 70 of the units will be reserved for workforce housing (for households earning less than 80% of the area median income). One interesting fact about the project is the plan to extend Q Street NE through the project, and connect it to the nearby Metropolitan Branch Trail (which travels under New York Avenue and then becomes elevated over Florida Avenue alongside the Red Line tracks), which will permit residents to reach the New York Avenue metro stop without having to risk their lives crossing traffic on New York/Florida Avenues. The first phase of construction (a 173-unit building and all retail) is scheduled to be done in September 2009.
Despite earlier reports that it would be breaking ground this October, it now appears certain that Fairfield Residential and CSX Realty Development will officially break ground on their $150 million mixed-use development at Eckington Place and Harry Thomas Way, NE, in June 2007. This project, located on 4.3 acres across the street from XM Satellite Radio (pictured) and north of the Fedex center just off the intersection of New York and Florida Avenues, will feature three buildings containing up to 675 condo units (though some of these may become rentals depending on the market), 15,000 sf of retail, and almost 800 parking spaces. About 70 of the units will be reserved for workforce housing (for households earning less than 80% of the area median income). One interesting fact about the project is the plan to extend Q Street NE through the project, and connect it to the nearby Metropolitan Branch Trail (which travels under New York Avenue and then becomes elevated over Florida Avenue alongside the Red Line tracks), which will permit residents to reach the New York Avenue metro stop without having to risk their lives crossing traffic on New York/Florida Avenues. The first phase of construction (a 173-unit building and all retail) is scheduled to be done in September 2009.Washington D.C. real estate development news
Sunday, October 08, 2006
Capitol Hill News: Thorton Row Sales On Hold; Jenkins Row Has Units Back on Market
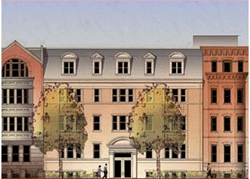 Perhaps reflecting the new market realities that are now shaping the DC residential market, there are some interesting developments coming out of the eastern edge of Capitol Hill. First is Thornton Row at 1220 Pennsylvania Avenue SE (pictured), a "boutique" condo project planned by JPI near the Potomac Metro and the Harris Teeter supermarket in Jenkins Row (also a JPI project). A marketing representative has indicated that sales for Thornton Row are now "on hold indefinitely." No word yet on what this halting of sales means for the project itself, though. Meanwhile, Jenkins Row, JPI’s highly anticipated and long indicated as "sold out" 247-unit project at 1391 Pennsylvania Avenue SE suddenly has units back on the market in all flavors – 1, 2, and 3 bedroom units, ranging from the high $300,000s to the mid- $700,000s. Delivery is now scheduled for late 2007.
Perhaps reflecting the new market realities that are now shaping the DC residential market, there are some interesting developments coming out of the eastern edge of Capitol Hill. First is Thornton Row at 1220 Pennsylvania Avenue SE (pictured), a "boutique" condo project planned by JPI near the Potomac Metro and the Harris Teeter supermarket in Jenkins Row (also a JPI project). A marketing representative has indicated that sales for Thornton Row are now "on hold indefinitely." No word yet on what this halting of sales means for the project itself, though. Meanwhile, Jenkins Row, JPI’s highly anticipated and long indicated as "sold out" 247-unit project at 1391 Pennsylvania Avenue SE suddenly has units back on the market in all flavors – 1, 2, and 3 bedroom units, ranging from the high $300,000s to the mid- $700,000s. Delivery is now scheduled for late 2007.Washington DC retail and real estate news
Friday, October 06, 2006
Court Rules Against Arlington County, Church's Clarendon Condo Project
 After two years of back-and forth waiting, it appears that The Views at Clarendon project is no longer a viable option, as the Virginia Supreme Court has ruled that Arlington County violated its own zoning regulations when it approved plans two years ago to let the First Baptist Church of Clarendon build a mixed-use church and residential development at its current location at 1201 N. Highland Street. The project would have kept the church's 107-foot steeple, while rebuilding the church (a smaller version) within a 10-story, 116 rental-unit structure (with 70 units reserved for moderately priced housing) that would have helped defray the church’s operating expenses. After the church received zoning-change approval from the County, neighbors immediately objected to the tall tower (heaven forbid Clarendon allow construction of a high-density, boxy building within spitting distance of its new Market Common mall monstrosity), and filed a lawsuit in November 2004 to reverse the decision. While the County Circuit Court judge ruled last year against the neighbors, this September the Virginia Supreme Court reversed the Circuit Court and sided with the neighbors, stating that the County violated its own Zoning Ordinance 27A by not complying with its eligibility requirements. The Circuit Court confirmed the remanded ruling this week (got all that?). Both the church and Arlington County are now mulling over their next steps and options.
After two years of back-and forth waiting, it appears that The Views at Clarendon project is no longer a viable option, as the Virginia Supreme Court has ruled that Arlington County violated its own zoning regulations when it approved plans two years ago to let the First Baptist Church of Clarendon build a mixed-use church and residential development at its current location at 1201 N. Highland Street. The project would have kept the church's 107-foot steeple, while rebuilding the church (a smaller version) within a 10-story, 116 rental-unit structure (with 70 units reserved for moderately priced housing) that would have helped defray the church’s operating expenses. After the church received zoning-change approval from the County, neighbors immediately objected to the tall tower (heaven forbid Clarendon allow construction of a high-density, boxy building within spitting distance of its new Market Common mall monstrosity), and filed a lawsuit in November 2004 to reverse the decision. While the County Circuit Court judge ruled last year against the neighbors, this September the Virginia Supreme Court reversed the Circuit Court and sided with the neighbors, stating that the County violated its own Zoning Ordinance 27A by not complying with its eligibility requirements. The Circuit Court confirmed the remanded ruling this week (got all that?). Both the church and Arlington County are now mulling over their next steps and options.
Thursday, October 05, 2006
Major Residential Project Planned for Fort Totten Area
If approved by the DC Zoning Commission, a new 188-unit residential development might soon be built on 9 acres at 6000 New Hampshire Avenue NE, the former site of a Medstar Health nursing home. The Jarvis Company and Four Points (formerly West*Group) Development have submitted plans to build 61 condominiums, 27 single-family homes, and 100 townhouses to the Zoning Commission, which will decide on October 16 whether to rezone this area to allow mixed residential development (it currently only allows single-family residences). This secluded corner of Northeast DC, mid-way between the Fort Totten and Takoma metro stops, has seen little development in the past – a fact that is expected to keep the unit prices for this project on the affordable side. Project timeline and other details have yet to be released.
Wednesday, October 04, 2006
Apartments Just a Fly Ball Away
1 comments
Posted by
Nick on 10/04/2006 11:47:00 PM
Labels: Ballpark, Camden Properties, Faison Development, jpi
Labels: Ballpark, Camden Properties, Faison Development, jpi
 With construction of the new Nationals ballpark moving full speed ahead in Southeast along South Capitol Street, a number of new apartment buildings within spitting distance of the field have recently been announced. First up is Camden Property Trust's 1325 Capitol SW project (pictured), located right across the street from the National's stadium between N and O Streets. The $99 million, 210,000-sf apartment project will be nine stories tall and contain 244 units, mostly one bedrooms with an average apartment size of 860 sf. Construction is expected to start Summer 2007. Camden (the owner) has yet to select a developer. Next up are two apartment projects from residential developer JPI: 70 and 100 I Street, a $210 million project with two towers containing nearly 700 units (completion is scheduled for late 2008); and 901 New Jersey Avenue, a $75 million, 238-unit apartment building set for the block now housing the Nexus Gold Club, a "gentlemen's" club (so, uh, I was told...). 901 New Jersey is set to being construction in 2007 with a late 2008 completion date. Finally, there is Faison's planned residential tower at 1st and L Streets SE. This will be a 14-story, 266-unit tower. Construction started last month, and the tower is expected to be done in late 2008. Make sure to glance to your left when driving down South Capitol – you can tell your kids you remember it when it was all empty lots and run-down warehouses....
With construction of the new Nationals ballpark moving full speed ahead in Southeast along South Capitol Street, a number of new apartment buildings within spitting distance of the field have recently been announced. First up is Camden Property Trust's 1325 Capitol SW project (pictured), located right across the street from the National's stadium between N and O Streets. The $99 million, 210,000-sf apartment project will be nine stories tall and contain 244 units, mostly one bedrooms with an average apartment size of 860 sf. Construction is expected to start Summer 2007. Camden (the owner) has yet to select a developer. Next up are two apartment projects from residential developer JPI: 70 and 100 I Street, a $210 million project with two towers containing nearly 700 units (completion is scheduled for late 2008); and 901 New Jersey Avenue, a $75 million, 238-unit apartment building set for the block now housing the Nexus Gold Club, a "gentlemen's" club (so, uh, I was told...). 901 New Jersey is set to being construction in 2007 with a late 2008 completion date. Finally, there is Faison's planned residential tower at 1st and L Streets SE. This will be a 14-story, 266-unit tower. Construction started last month, and the tower is expected to be done in late 2008. Make sure to glance to your left when driving down South Capitol – you can tell your kids you remember it when it was all empty lots and run-down warehouses....
Tuesday, October 03, 2006
Akridge Receives Air Rights for Burnham Place at Union Station Project
0
comments
Posted by
Nick on 10/03/2006 11:33:00 PM
Labels: Akridge, Burnham Place, NoMa, Union Station
Labels: Akridge, Burnham Place, NoMa, Union Station
 DC developer Akridge has signed a deal with the US General Services Administration that gave the company the air rights over the train tracks behind Union Station, allowing Akridge to move forward with its Burnham Place at Union Station project, a 15-acres, mixed use complex to be located over the tracks and to the north and south of the Hopscotch Bridge (H St.), and west of 1st Street NE. The Burnham Place project will contain offices, retail (including medium-sized box store, residential towers, and a 400-room hotel. Burnham Place will also include a “comprehensive intermodal transportation center” that includes a new rail passenger concourse. Akridge hopes its project will anchor the new North of Massachusetts neighborhood (NoMa, for those who haven’t been exposed to this “hip” naming convention) and tap into the over 18 million passengers who use the Union Station metro annually. Akridge anticipates beginning construction in 2009 with the platform over the train tracks – this is expected to take three years to build. Work on the residential, office, and retail will then start.
DC developer Akridge has signed a deal with the US General Services Administration that gave the company the air rights over the train tracks behind Union Station, allowing Akridge to move forward with its Burnham Place at Union Station project, a 15-acres, mixed use complex to be located over the tracks and to the north and south of the Hopscotch Bridge (H St.), and west of 1st Street NE. The Burnham Place project will contain offices, retail (including medium-sized box store, residential towers, and a 400-room hotel. Burnham Place will also include a “comprehensive intermodal transportation center” that includes a new rail passenger concourse. Akridge hopes its project will anchor the new North of Massachusetts neighborhood (NoMa, for those who haven’t been exposed to this “hip” naming convention) and tap into the over 18 million passengers who use the Union Station metro annually. Akridge anticipates beginning construction in 2009 with the platform over the train tracks – this is expected to take three years to build. Work on the residential, office, and retail will then start.
Subscribe to:
Comments (Atom)





