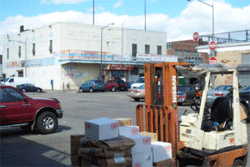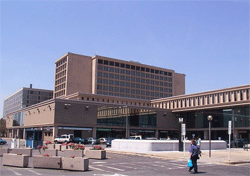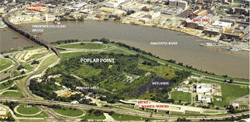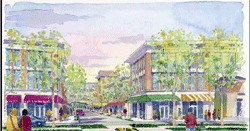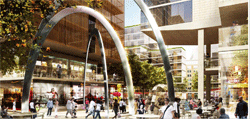 The O Street Market (pictured), probably the most iconic building in the Shaw neighborhood of DC, has taken a critical step toward restoration with approval by the local ANC (Advisory Neighborhood Commission) this month as part of a massive project covering two city blocks just north of the Convention Center. DC-based Roadside Development, LLC, which purchased the land in 2001 and has spent the intervening time seeking local approval, will develop the blocks between 7th and 9th Streets that now contain a Giant supermarket and the O Street Market, built in 1880 and now just a shell. The historic market will house the new Giant, with over 60,000 s.f. of space, and additional space for retail. Roadside intends to use the remainder of the site to build an undetermined amount of condominiums, townhouses, and apartments, as well as about 800 parking spots, most of which will be underground. Shalom Baranes will serve as the master planning and primary architect for the site.
The O Street Market (pictured), probably the most iconic building in the Shaw neighborhood of DC, has taken a critical step toward restoration with approval by the local ANC (Advisory Neighborhood Commission) this month as part of a massive project covering two city blocks just north of the Convention Center. DC-based Roadside Development, LLC, which purchased the land in 2001 and has spent the intervening time seeking local approval, will develop the blocks between 7th and 9th Streets that now contain a Giant supermarket and the O Street Market, built in 1880 and now just a shell. The historic market will house the new Giant, with over 60,000 s.f. of space, and additional space for retail. Roadside intends to use the remainder of the site to build an undetermined amount of condominiums, townhouses, and apartments, as well as about 800 parking spots, most of which will be underground. Shalom Baranes will serve as the master planning and primary architect for the site.The site is just two blocks from the Broadcast Center One project by Four Points LLC, which is expected to provide 100,000 s.f. of office space and 185 condos above the Shaw Metro Station, with groundbreaking expected this Spring. Shovels are not expected to turn dirt until 2008. The current Giant will likely close at the end of that year; the new Giant, expected to open in 2009, will be larger than the "urban lifestlye" Safeway going up around the corner at 5th & K as part of the City Vista project. Loading docks will be moved underground, solving the problem of rows of space-hogging loading stations that now take up a full block on 9th Street. Most of the project will rise to 90 feet, though some elements may rise to as much as 110 feet under the current plans. Approval by the ANC was not required but indicates community acceptance of the project and much warmer reception by the city in future hearings.









