 Continuing its rapid development from a neglected thoroughfare along 14th Street NW into the next residential hot spot, Columbia Heights is now getting the retail it needs to follow and service the wants of all its new condo dwellers. The latest retail announcement comes from Donatelli Development, which has announced six new tenants for its Kenyon Square project, located on the northeast corner of 14th & Irving Streets, above the Columbia Heights metro station and across from the DC USA retail center. The newly signed Kenyon Square retailers, which are scheduled to open in May or June, are: Starbucks, FedEx Kinkos, Raidance MedSpa, Georgetown Valet, BB&T Bank, and The Heights restaurant (from the owners of Logan Tavern and Grillfish). These stores will be joined by Target, Best Buy, and Washington Sports Club when DC USA opens next year. Kenyon Square will contain 153 condos designed by Torti Gallas. Delivery is expected this Summer.
Continuing its rapid development from a neglected thoroughfare along 14th Street NW into the next residential hot spot, Columbia Heights is now getting the retail it needs to follow and service the wants of all its new condo dwellers. The latest retail announcement comes from Donatelli Development, which has announced six new tenants for its Kenyon Square project, located on the northeast corner of 14th & Irving Streets, above the Columbia Heights metro station and across from the DC USA retail center. The newly signed Kenyon Square retailers, which are scheduled to open in May or June, are: Starbucks, FedEx Kinkos, Raidance MedSpa, Georgetown Valet, BB&T Bank, and The Heights restaurant (from the owners of Logan Tavern and Grillfish). These stores will be joined by Target, Best Buy, and Washington Sports Club when DC USA opens next year. Kenyon Square will contain 153 condos designed by Torti Gallas. Delivery is expected this Summer.
Wednesday, January 24, 2007
Kenyon Square in Columbia Heights Fills Up its Retail Space
 Continuing its rapid development from a neglected thoroughfare along 14th Street NW into the next residential hot spot, Columbia Heights is now getting the retail it needs to follow and service the wants of all its new condo dwellers. The latest retail announcement comes from Donatelli Development, which has announced six new tenants for its Kenyon Square project, located on the northeast corner of 14th & Irving Streets, above the Columbia Heights metro station and across from the DC USA retail center. The newly signed Kenyon Square retailers, which are scheduled to open in May or June, are: Starbucks, FedEx Kinkos, Raidance MedSpa, Georgetown Valet, BB&T Bank, and The Heights restaurant (from the owners of Logan Tavern and Grillfish). These stores will be joined by Target, Best Buy, and Washington Sports Club when DC USA opens next year. Kenyon Square will contain 153 condos designed by Torti Gallas. Delivery is expected this Summer.
Continuing its rapid development from a neglected thoroughfare along 14th Street NW into the next residential hot spot, Columbia Heights is now getting the retail it needs to follow and service the wants of all its new condo dwellers. The latest retail announcement comes from Donatelli Development, which has announced six new tenants for its Kenyon Square project, located on the northeast corner of 14th & Irving Streets, above the Columbia Heights metro station and across from the DC USA retail center. The newly signed Kenyon Square retailers, which are scheduled to open in May or June, are: Starbucks, FedEx Kinkos, Raidance MedSpa, Georgetown Valet, BB&T Bank, and The Heights restaurant (from the owners of Logan Tavern and Grillfish). These stores will be joined by Target, Best Buy, and Washington Sports Club when DC USA opens next year. Kenyon Square will contain 153 condos designed by Torti Gallas. Delivery is expected this Summer.
Anacostia’s Waterfront to Become Social, Business, and Residential Center
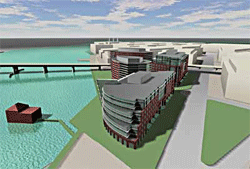 The fate of Florida Rock Industries' South East Waterfront property was as left undetermined at the January zoning meeting. The current gravel yard is in the planning stages of becoming a four-building, 1.1 million square foot project, on 6.5 acres next to the new Nationals ballpark. The mixed-use project by FRP Development, located at 100 Potomac Avenue, SE, at the southern end of the Anacostia River and directly below the new Nationals ballpark, will include two office buildings, a residential complex, and a hotel to replace the current concrete plant. A Cinderella Story for the commercialization of the formerly industrial area, lower levels of the East office building will include waterfront retail stores in a Georgetown Waterfront–esque approach. Residents and visitors will have access to the newly planned First Street Plaza, a 40,000-sq-ft park that will also overlook the Anacostia River. Architects Davis and Buckley have released renderings depicting an urban center with a view of both the Anacostia River and the Frederick Douglass Bridge. A final decision on the 2nd stage of the PUD was delayed until February. Jenny Shaffer, an Executive Assistant at FRP Development, said the development team was waiting for feedback from the zoning commission before finalizing or releasing plans about the project. The issue is expected to be taken up in early to mid February.
The fate of Florida Rock Industries' South East Waterfront property was as left undetermined at the January zoning meeting. The current gravel yard is in the planning stages of becoming a four-building, 1.1 million square foot project, on 6.5 acres next to the new Nationals ballpark. The mixed-use project by FRP Development, located at 100 Potomac Avenue, SE, at the southern end of the Anacostia River and directly below the new Nationals ballpark, will include two office buildings, a residential complex, and a hotel to replace the current concrete plant. A Cinderella Story for the commercialization of the formerly industrial area, lower levels of the East office building will include waterfront retail stores in a Georgetown Waterfront–esque approach. Residents and visitors will have access to the newly planned First Street Plaza, a 40,000-sq-ft park that will also overlook the Anacostia River. Architects Davis and Buckley have released renderings depicting an urban center with a view of both the Anacostia River and the Frederick Douglass Bridge. A final decision on the 2nd stage of the PUD was delayed until February. Jenny Shaffer, an Executive Assistant at FRP Development, said the development team was waiting for feedback from the zoning commission before finalizing or releasing plans about the project. The issue is expected to be taken up in early to mid February.
Tuesday, January 23, 2007
Tysons to Convert Current Sprawl into Urban "City Center"
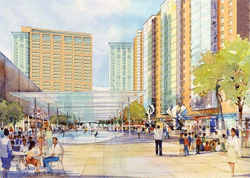 Having driven through the maze of roads and stores spread across the Tysons Corner landscape (roughly the area surrounding Routes 7 and 123 just west of the Capital Beltway in Fairfax County), any concept of corralling this retail and office-heavy sprawl and one day making it a vibrant, pedestrian-friendly urban center would be met with polite skepticism. However, this is exactly what Fairfax County’s Board of Supervisors envisions, based on the Board’s passage this week of a proposal that would surround the Tysons Corner Center mall with a "ring" of eight 30-story towers (four residential, four office) containing over 1,400 residential units (124 to be affordable housing), 1.4 million sf of office space, and a 300-room hotel. The 3.5 million-sf project, proposed by the Macerich Co. (owners of the 300-store mall), would double the existing size of the mall area and hopefully create a small, vibrant city, with the ring of towers providing a "town center" of sorts with the mall at the center. Plans also call for all parking to be placed underground, allowing for the creating of plazas and an ice rink. With the planned extension of a Metrorail line stop at Tysons mall in 2012, the proposal could turn Tysons into a close-in commuter city, as well as provide residential space for those working in this area. This project is scheduled to break ground in 2008, and be completed around 2020 assuming everything proceeds according to plan.
Having driven through the maze of roads and stores spread across the Tysons Corner landscape (roughly the area surrounding Routes 7 and 123 just west of the Capital Beltway in Fairfax County), any concept of corralling this retail and office-heavy sprawl and one day making it a vibrant, pedestrian-friendly urban center would be met with polite skepticism. However, this is exactly what Fairfax County’s Board of Supervisors envisions, based on the Board’s passage this week of a proposal that would surround the Tysons Corner Center mall with a "ring" of eight 30-story towers (four residential, four office) containing over 1,400 residential units (124 to be affordable housing), 1.4 million sf of office space, and a 300-room hotel. The 3.5 million-sf project, proposed by the Macerich Co. (owners of the 300-store mall), would double the existing size of the mall area and hopefully create a small, vibrant city, with the ring of towers providing a "town center" of sorts with the mall at the center. Plans also call for all parking to be placed underground, allowing for the creating of plazas and an ice rink. With the planned extension of a Metrorail line stop at Tysons mall in 2012, the proposal could turn Tysons into a close-in commuter city, as well as provide residential space for those working in this area. This project is scheduled to break ground in 2008, and be completed around 2020 assuming everything proceeds according to plan.
Bozzuto Group Wins Silver Spring Mixed-Use Project
6
comments
Posted by
Nick on 1/23/2007 12:05:00 AM
Labels: Bozzuto, Silver Spring, Spaulding and Slye Investments, Torti Gallas
Labels: Bozzuto, Silver Spring, Spaulding and Slye Investments, Torti Gallas
 Back in late October, the Montgomery County Planning Board of the Maryland-National Capital Park and Planning Commission (MC-MNCPPC) heard proposals from three development teams competing to design and build a new mixed-use project on 3.24 acres at the corner of Georgia Avenue and Spring Street, at the northwestern entrance to downtown Silver Spring. This week, the Commission officially announced the winner to be SilverPlace, LLC (comprised of Bozzuto Group, Spaulding & Slye, and Harrison Development).
Back in late October, the Montgomery County Planning Board of the Maryland-National Capital Park and Planning Commission (MC-MNCPPC) heard proposals from three development teams competing to design and build a new mixed-use project on 3.24 acres at the corner of Georgia Avenue and Spring Street, at the northwestern entrance to downtown Silver Spring. This week, the Commission officially announced the winner to be SilverPlace, LLC (comprised of Bozzuto Group, Spaulding & Slye, and Harrison Development).Phase I will include a mixed-use building on Georgia Avenue that will hold 358 dwelling units (261 for sale, 91 for rent), 30% of which will be affordable. The initial development will also include retail, a specialty grocery store, and over 500 underground parking spaces, as well as a 9-story office tower on Spring Street that will house the Montgomery County Park and Planning Commission (PPC). Overall, there will be 150,000 sf of office space. The project will extend Fenton Street to open it to residential and retail development.
Groundbreaking is likely to be in 2008, with completion in 2010. Silver Spring-based Torti Gallas will provide master planning for the project. The two proposals not selected included one from Silver Place Joint-Venture, LLC (Donohoe Companies, Otis Warren & Company and MCF Investment Company), which proposed three buildings (one residential, one mixed-use with residential, office space, and retail, and the PPC headquarters), and another from PN Hoffman / Stonebridge Associates, which would have built residential and retail on this site, and a new PPC headquarters at a different lot already owned by the team.
Silver Spring, MD real estate development news
Monday, January 22, 2007
Monument’s Half Street Project Near Ballpark Heats Up
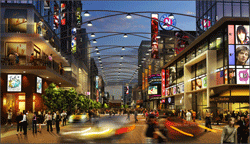 After buying up the last dilapidated parcel of land it needed this past Summer at the corner of N and Half Streets SE, it looks like Monument Realty is ready to move forward with its planned mixed-use project in the new Southeast DC Ballpark District. Monument’s Half Street project, to be located on the eastern section of Half Street between M and N Streets SE, at the north entrance of the new ballpark location, will contain a total of 775,000 sf of mixed-use space, with 320 residential units, a 200-room hotel, 275,000 sf of office space, and 50,000 sf of retail. Monument is now accepting registrations from those interested in this project on its Web site, and has released a rendering of the final complex (pictured). Monument plans to start building the project this Spring, and have it completed in April 2009 (one year after the ballpark is scheduled to open).
After buying up the last dilapidated parcel of land it needed this past Summer at the corner of N and Half Streets SE, it looks like Monument Realty is ready to move forward with its planned mixed-use project in the new Southeast DC Ballpark District. Monument’s Half Street project, to be located on the eastern section of Half Street between M and N Streets SE, at the north entrance of the new ballpark location, will contain a total of 775,000 sf of mixed-use space, with 320 residential units, a 200-room hotel, 275,000 sf of office space, and 50,000 sf of retail. Monument is now accepting registrations from those interested in this project on its Web site, and has released a rendering of the final complex (pictured). Monument plans to start building the project this Spring, and have it completed in April 2009 (one year after the ballpark is scheduled to open).
Poplar Point Plan Meets Resident Resistance
4
comments
Posted by
Nick on 1/22/2007 09:29:00 AM
Labels: Anacostia, Anacostia Waterfront Corporation, Poplar Point
Labels: Anacostia, Anacostia Waterfront Corporation, Poplar Point

On Saturday, the Anacostia Waterfront Corp. (AWC) and DC government officials finally unveiled at a public hearing in Anacostia the long-awaited plans for a mixed-use project on 110 acres along the Anacostia River that would include a new soccer stadium for DC United, but the plan as it currently stands is meeting some resistance from area residents. The Poplar Point plans call for 2,000 housing
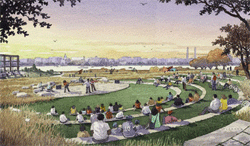 units, a 27,000-seat stadium, a hotel and conference center, and a 70-acre park. Residents and neighborhood activists quickly voiced concern over the upscale nature of the project, which might preclude them from enjoying the development, if not price them out of the area. Also, the hotel, conference center, and stadium were not services they need or would use, and there was no guarantee regarding job creation for the community. The AWC will continue to hold public hearings through the Spring (when the US Department of Interior will complete transfer of this land to DC) in hopes of addressing these concerns and altering the project accordingly.
units, a 27,000-seat stadium, a hotel and conference center, and a 70-acre park. Residents and neighborhood activists quickly voiced concern over the upscale nature of the project, which might preclude them from enjoying the development, if not price them out of the area. Also, the hotel, conference center, and stadium were not services they need or would use, and there was no guarantee regarding job creation for the community. The AWC will continue to hold public hearings through the Spring (when the US Department of Interior will complete transfer of this land to DC) in hopes of addressing these concerns and altering the project accordingly.
Friday, January 19, 2007
New NoMa Condo Opens for Sales
 Macy Development has opened its sales center at its latest condominium project, Basilica Lofts, a 21-unit condo in the Eckington - NoMa neighborhood. The Basilica Lofts project is the conversion of a row of historic storefronts-turned condos in an area once known for its expanses of undeveloped land and lonely Greyhound Bus Station, but that now stands apart by the sheer volume of new construction planned and underway. Developers have been attracted to NoMa’s proximity to downtown, where vacant land is now scarce, and new Metro station, though nearly all development is office space, with over 10 million s.f. of commercial space on the way. Basilica Lofts will feature two-bedroom condos on two stories starting at $359,000 with immediate occupancy. As DCMud reported last week, the nearby Washington Gateway project will add another 250 residential units to the area, but no further residential units are project to complete until 2009 at the earliest. Marketing and sales by DCRE.
Macy Development has opened its sales center at its latest condominium project, Basilica Lofts, a 21-unit condo in the Eckington - NoMa neighborhood. The Basilica Lofts project is the conversion of a row of historic storefronts-turned condos in an area once known for its expanses of undeveloped land and lonely Greyhound Bus Station, but that now stands apart by the sheer volume of new construction planned and underway. Developers have been attracted to NoMa’s proximity to downtown, where vacant land is now scarce, and new Metro station, though nearly all development is office space, with over 10 million s.f. of commercial space on the way. Basilica Lofts will feature two-bedroom condos on two stories starting at $359,000 with immediate occupancy. As DCMud reported last week, the nearby Washington Gateway project will add another 250 residential units to the area, but no further residential units are project to complete until 2009 at the earliest. Marketing and sales by DCRE.Thursday, January 18, 2007
Loudoun County Approves One Loudoun Project
 There is still a lot of empty space out in Virginia in Loudoun County, and county officials have now decided on just how to fill it. This week, the Loudoun County Board of Supervisors has approved plans for the One Loudoun project, 360-acre massive development in Leesburg along Route 7 and the Loudoun County Parkway that will consist of 1,000 residential units, 700,000 sf of retail, 3 million sf of office space, a 300-room hotel, and a movie theater complex. The developers for this project, Miller and Smith and The Meridian Group, hope to attract science and biotech companies to this complex. One Loudoun is also the first project in Loudoun County to be recognized by the Smart Growth Alliance for its pedestrian-oriented design. Groundbreaking is slated for early 2008, with construction talking place over the following decade.
There is still a lot of empty space out in Virginia in Loudoun County, and county officials have now decided on just how to fill it. This week, the Loudoun County Board of Supervisors has approved plans for the One Loudoun project, 360-acre massive development in Leesburg along Route 7 and the Loudoun County Parkway that will consist of 1,000 residential units, 700,000 sf of retail, 3 million sf of office space, a 300-room hotel, and a movie theater complex. The developers for this project, Miller and Smith and The Meridian Group, hope to attract science and biotech companies to this complex. One Loudoun is also the first project in Loudoun County to be recognized by the Smart Growth Alliance for its pedestrian-oriented design. Groundbreaking is slated for early 2008, with construction talking place over the following decade.
Marriott Breaks Ground at National Harbor Project
 This week, Marriott International officially broke ground on its new 162-room Marriott Residence Inn, a key component of the massive National Harbor project in Prince George’s County along the Potomac River, just south of the Woodrow Wilson Bridge. Marriott expects to have its hotel open by March 2008. National Harbor, a 300-acre, 7.3 million-square-foot, mixed-use development being developed by the Peterson Companies, is expected to be a strong pull for business, retail and commerce to this southern part of Maryland. In total, five hotels (offering 4,000 rooms), a 470,000-square-foot convention center, 2500 residential units, 500,000 sf of office space, and 1 million sf of retail are planned for this development, along with four piers and two marinas. National Harbor is scheduled to be completed in 2009.
This week, Marriott International officially broke ground on its new 162-room Marriott Residence Inn, a key component of the massive National Harbor project in Prince George’s County along the Potomac River, just south of the Woodrow Wilson Bridge. Marriott expects to have its hotel open by March 2008. National Harbor, a 300-acre, 7.3 million-square-foot, mixed-use development being developed by the Peterson Companies, is expected to be a strong pull for business, retail and commerce to this southern part of Maryland. In total, five hotels (offering 4,000 rooms), a 470,000-square-foot convention center, 2500 residential units, 500,000 sf of office space, and 1 million sf of retail are planned for this development, along with four piers and two marinas. National Harbor is scheduled to be completed in 2009.
Wednesday, January 17, 2007
Centex Homes Cancels Pavilions at Takoma Project
 Surprising news! Cityhomes by Centex Homes announced its cancellation of the Pavilions at Takoma project, and will not be moving forward with this development. The Pavilions at Takoma began sales in November, with prices starting in the low $200,000 range for studios in a LEED-registered, four-story building at 7023 Blair Road NW, just one block from the Takoma metro station.
Surprising news! Cityhomes by Centex Homes announced its cancellation of the Pavilions at Takoma project, and will not be moving forward with this development. The Pavilions at Takoma began sales in November, with prices starting in the low $200,000 range for studios in a LEED-registered, four-story building at 7023 Blair Road NW, just one block from the Takoma metro station. This announcement comes just months after Centex canceled its nearby Cityhomes development at 1200 East-West Highway in Silver Spring. When contacted, a Cityhomes representative would not comment on these developments. We will report additional details as learned.
This announcement comes just months after Centex canceled its nearby Cityhomes development at 1200 East-West Highway in Silver Spring. When contacted, a Cityhomes representative would not comment on these developments. We will report additional details as learned.
Tuesday, January 16, 2007
New "Transit Center" Coasts into Union Station
 The latest sleek new building in DC may not feature stainless steel appliances, but it will make stealing a bit harder and in turn please many metro commuters who rely on their foot power rather than gas to get to work in the morning. The DC Transportation Department is getting ready to break ground at Union Station this Summer on a new, modern bicycle "storage, rental and repair facility" – formally called The Union Station Bicycle Transit Center – thus making this Capitol Hill location a new hub for bikers and hopefully encouraging a new generation of pedaling commuters. The attractive $2 million glass-and steel bike station, modeled after similar structures in San Francisco and Seattle, will be constructed on the northwest side of Union Station, and compliment this historic building; the US Commission of Fine Arts is expected to approve the final design later this month. The Bicycle Transit Center will hold up to 150 bicycles inside and 30 outside (plus the repair facilities), with only a $1 fee to store a bike. There will also be a limited number of memberships and monthly passes sold, allowing 24-hour access and discounted storage rates. Construction is expected to be completed in Spring 2008.
The latest sleek new building in DC may not feature stainless steel appliances, but it will make stealing a bit harder and in turn please many metro commuters who rely on their foot power rather than gas to get to work in the morning. The DC Transportation Department is getting ready to break ground at Union Station this Summer on a new, modern bicycle "storage, rental and repair facility" – formally called The Union Station Bicycle Transit Center – thus making this Capitol Hill location a new hub for bikers and hopefully encouraging a new generation of pedaling commuters. The attractive $2 million glass-and steel bike station, modeled after similar structures in San Francisco and Seattle, will be constructed on the northwest side of Union Station, and compliment this historic building; the US Commission of Fine Arts is expected to approve the final design later this month. The Bicycle Transit Center will hold up to 150 bicycles inside and 30 outside (plus the repair facilities), with only a $1 fee to store a bike. There will also be a limited number of memberships and monthly passes sold, allowing 24-hour access and discounted storage rates. Construction is expected to be completed in Spring 2008.
Monday, January 15, 2007
Akridge Posts Details, Images for 5220 Wisconsin Avenue Project
 DC-based developer Akridge has posted comprehensive details and images for the $30 million condominium complex it hopes to build in Friendship Heights at 5220 Wisconsin Ave. NW, just south of the metro station between Harrison and Jenifer Streets NW. The site is now home to a flower store and a used-car lot and auto body shop. The planned building would house up to 70 condo units (seven percent reserved for affordable housing), and offer 13,200 square feet of street-level retail, plus two levels of underground parking. Units (one and two bedroom) are expected to be between 1,100-1,300 sf, with an average price of $800,000. The structure would include a five-story traditional-style brick section facing Wisconsin Avenue to help mesh it in with the existing streetscape, with an additional two stories of glass set back from the street. The southern part of the structure will taper down to three stories on the southwestern side. There will also be an open courtyard at the center of the building, which is planned to be LEED Certified (Leadership in Energy and Environmental Design), with "green" features such as a roof that stores and filters storm water and the recycling and reuse of 50% of all construction materials waste. In addition to this building, Akridge plans to upgrade the existing yet foreboding PEPCO substation to the south of this site by restoring its façade, fixing the sidewalks around it, and adding windows for artwork displays. Akridge hopes to start construction on this project later this year, assuming its proposal is approved by the DC government.
DC-based developer Akridge has posted comprehensive details and images for the $30 million condominium complex it hopes to build in Friendship Heights at 5220 Wisconsin Ave. NW, just south of the metro station between Harrison and Jenifer Streets NW. The site is now home to a flower store and a used-car lot and auto body shop. The planned building would house up to 70 condo units (seven percent reserved for affordable housing), and offer 13,200 square feet of street-level retail, plus two levels of underground parking. Units (one and two bedroom) are expected to be between 1,100-1,300 sf, with an average price of $800,000. The structure would include a five-story traditional-style brick section facing Wisconsin Avenue to help mesh it in with the existing streetscape, with an additional two stories of glass set back from the street. The southern part of the structure will taper down to three stories on the southwestern side. There will also be an open courtyard at the center of the building, which is planned to be LEED Certified (Leadership in Energy and Environmental Design), with "green" features such as a roof that stores and filters storm water and the recycling and reuse of 50% of all construction materials waste. In addition to this building, Akridge plans to upgrade the existing yet foreboding PEPCO substation to the south of this site by restoring its façade, fixing the sidewalks around it, and adding windows for artwork displays. Akridge hopes to start construction on this project later this year, assuming its proposal is approved by the DC government.
Centex Keeps Busy in Silver Spring with Office Construction
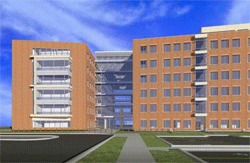 While Centex may have recently pulled back from residential construction in Silver Spring when it put its Cityhomes project at 1200 East-West Highway on hold, that doesn’t seem to have affected the company’s drive for office development in town. Centex has started construction on an $87 million office complex at the FDA’s new campus in north Silver Spring (White Oak) at 10903 New Hampshire Avenue, where the Federal agency is consolidating all its suburban sites (Centex has already worked on three other pieces of the complex). This new six-story, 393,000-sf building - scheduled for completion in early 2009 – will include office space, conference rooms, and a 150-person conference center. The building is being designed by KlingStubbins in partnership with RTKL.
While Centex may have recently pulled back from residential construction in Silver Spring when it put its Cityhomes project at 1200 East-West Highway on hold, that doesn’t seem to have affected the company’s drive for office development in town. Centex has started construction on an $87 million office complex at the FDA’s new campus in north Silver Spring (White Oak) at 10903 New Hampshire Avenue, where the Federal agency is consolidating all its suburban sites (Centex has already worked on three other pieces of the complex). This new six-story, 393,000-sf building - scheduled for completion in early 2009 – will include office space, conference rooms, and a 150-person conference center. The building is being designed by KlingStubbins in partnership with RTKL.
Friday, January 12, 2007
Sheridan Garage Condo Sales to Start this Spring
1 comments
Posted by
Nick on 1/12/2007 09:11:00 AM
Labels: Georgetown, Keener Squire, Shalom Baranes
Labels: Georgetown, Keener Squire, Shalom Baranes
 After much anticipation and years of planning, condo units in Georgetown’s historic Sheridan Garage project are expected to be offered for sale starting this Spring. Sheridan Garage, located at 2516 Q Street NW, will contain 34 high-end residential units, with the original building flanked by two new wings. The original garage, built in 1922, is being restored to its original industrial appearance, but this being Georgetown, exposed ducts are out and instead you’ll see crown molding. The original building will be joined by a glass walkway to a new 3-story building on the East and a third building made to look like two historic townhouses on the West. There will also be 34 underground parking spaces. Units are expected to average 1,100 sf, and will range from $400,000 to $1.6 million. Construction started this Fall, with completion slated for the end of 2007. Sheridan garage is being developed by Keener-Squire/ KS East Place Development, with architecture design by Shalom Baranes and Eric Colbert.
After much anticipation and years of planning, condo units in Georgetown’s historic Sheridan Garage project are expected to be offered for sale starting this Spring. Sheridan Garage, located at 2516 Q Street NW, will contain 34 high-end residential units, with the original building flanked by two new wings. The original garage, built in 1922, is being restored to its original industrial appearance, but this being Georgetown, exposed ducts are out and instead you’ll see crown molding. The original building will be joined by a glass walkway to a new 3-story building on the East and a third building made to look like two historic townhouses on the West. There will also be 34 underground parking spaces. Units are expected to average 1,100 sf, and will range from $400,000 to $1.6 million. Construction started this Fall, with completion slated for the end of 2007. Sheridan garage is being developed by Keener-Squire/ KS East Place Development, with architecture design by Shalom Baranes and Eric Colbert.
Wednesday, January 10, 2007
Washington Gateway Project Ready to Get Going
10
comments
Posted by
Nick on 1/10/2007 04:31:00 PM
Labels: Gensler Architects, MRP Realty, NoMa, Northeast, SK and I Architects
Labels: Gensler Architects, MRP Realty, NoMa, Northeast, SK and I Architects
 In late December, the DC Zoning Commission approved MRP Realty’s plan for its Washington Gateway project, a $350 million development to be located in the NoMa section of Washington, just north of the New York Avenue metro station along New York and Florida Avenues NE. The 1 million-sf, mixed-use project (pictured) is expected to feature two office towers, plus a T-shaped structure, with one side containing a 150-room hotel
In late December, the DC Zoning Commission approved MRP Realty’s plan for its Washington Gateway project, a $350 million development to be located in the NoMa section of Washington, just north of the New York Avenue metro station along New York and Florida Avenues NE. The 1 million-sf, mixed-use project (pictured) is expected to feature two office towers, plus a T-shaped structure, with one side containing a 150-room hotel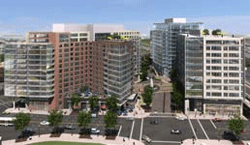 and the other side a 250-unit residential tower (with 8% reserved for affordable housing). MRP (created in 2005 by former Trammel Crow executives) will also reconfigure the walking areas along New York and Florida Avenues to improve pedestrian access and safety, and also include new plantings and shops along these routes. The architect for the office towers will be Gensler, with SK&I handing the residential and hotel tower. Land and streetscaping will be designed by Occulus. MRP expects to break ground in late 2007, with completion scheduled for early 2010.
and the other side a 250-unit residential tower (with 8% reserved for affordable housing). MRP (created in 2005 by former Trammel Crow executives) will also reconfigure the walking areas along New York and Florida Avenues to improve pedestrian access and safety, and also include new plantings and shops along these routes. The architect for the office towers will be Gensler, with SK&I handing the residential and hotel tower. Land and streetscaping will be designed by Occulus. MRP expects to break ground in late 2007, with completion scheduled for early 2010.
Mount Vernon Church Ready to Add Office and Retail Space to Property
1 comments
Posted by
Nick on 1/10/2007 11:05:00 AM
Labels: Carr Properties, Clark Construction, Mt. Vernon Triangle
Labels: Carr Properties, Clark Construction, Mt. Vernon Triangle

Since 1917, the Mount Vernon Place United Methodist Church, at the northwest corner of Massachusetts Avenue and 9th Street NW, has served those in search of spiritual guidance. Starting in 2009, though, this corner will also welcome office workers and shoppers, as United Methodist and developer CarrAmerica (with Clark Construction handling the actual construction) are planning to demolish two of the property’s education buildings and redevelop some of its underutilized land to make way for a new $130 million, 250,000-sf office building project that will also
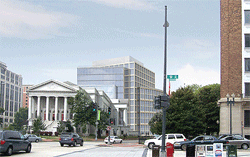 contain 7,000 sf of retail and 220 underground parking spaces. United Methodist will retain 35,000 sf of this new 12-story building for its ministerial work and use, in partnership with the Baltimore Washington Conference of the United Methodist Church, Wesley Theological Seminary, and Asbury United Methodist Church. Meanwhile, United Methodist will dedicate $5 million of its proceeds from this sale to finance the preservation and renovation of the church’s original 1917 sanctuary. In addition, sale profits will be used to create an endowment to sustain and support the church for years to come. United Methodist’s project, which is expected to break ground in the Fall of 2007, is one innovative example of how to adapt to a changing real estate landscape and prepare for the future influx of new residents and workers to the Mount Vernon area.
contain 7,000 sf of retail and 220 underground parking spaces. United Methodist will retain 35,000 sf of this new 12-story building for its ministerial work and use, in partnership with the Baltimore Washington Conference of the United Methodist Church, Wesley Theological Seminary, and Asbury United Methodist Church. Meanwhile, United Methodist will dedicate $5 million of its proceeds from this sale to finance the preservation and renovation of the church’s original 1917 sanctuary. In addition, sale profits will be used to create an endowment to sustain and support the church for years to come. United Methodist’s project, which is expected to break ground in the Fall of 2007, is one innovative example of how to adapt to a changing real estate landscape and prepare for the future influx of new residents and workers to the Mount Vernon area.
Tuesday, January 09, 2007
Arlington’s North Tract Project Back on Track
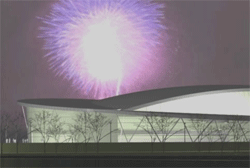 After months of appearing to be called off, Arlington officials have now announced that the county has reached a preliminary deal with Washington-based Monument Realty to swap and obtain the land necessary for it to move forward with its North Tract project, a world-class athletic and aquatic facility along the Potomac River south of the 14th Street Bridge and north of Crystal City. Under this agreement, Arlington County would receive from Monument the final seven (of the total 30) acres needed for its project. In return, Monument will gain a 5-acres site at the south end near Crystal City. Originally, the county was to also receive $25 million as part of the swap, but this arrangement was terminated by Monument last September. The recently announced new deal leaves out the monetary payment from Monument, which plans to build a 685,000-sf, mixed-use residential and office complex on its new site. As for the North Tract project, Arlington County expects to begin the first phase of the complex in late 2008.
After months of appearing to be called off, Arlington officials have now announced that the county has reached a preliminary deal with Washington-based Monument Realty to swap and obtain the land necessary for it to move forward with its North Tract project, a world-class athletic and aquatic facility along the Potomac River south of the 14th Street Bridge and north of Crystal City. Under this agreement, Arlington County would receive from Monument the final seven (of the total 30) acres needed for its project. In return, Monument will gain a 5-acres site at the south end near Crystal City. Originally, the county was to also receive $25 million as part of the swap, but this arrangement was terminated by Monument last September. The recently announced new deal leaves out the monetary payment from Monument, which plans to build a 685,000-sf, mixed-use residential and office complex on its new site. As for the North Tract project, Arlington County expects to begin the first phase of the complex in late 2008.
Monday, January 08, 2007
New Condo Tower Planned for Post Office Site in Bethesda
 Years ago, it was old churches and schools that developers eyed, updated and rebuilt into condos. These days, it’s U.S. Post Offices. Following on the heels of its Phoenix (pictured) redevelopment of a historic Post Office on Washington Blvd in Arlington VA into a 11-story, 194-unit condo building near the Clarendon Metro, the Keating Development Group appears to now be planning a similar project for the Post Office located at 7001 Arlington Road in Bethesda, just north of Bradley Blvd and south of Bethesda Row. Keating has submitted an application with the Montgomery County Office of Zoning and Administrative Hearings to rezone this property to allow for the construction of a 111-unit condo building above the Post Office. As with the Phoenix, this project is expected to rebuild and preserve the exiting Post Office. Together with the residential expansion of Bethesda Row just up the block, this portion of Arlington Road might soon be providing plenty of new traffic for the all the nearby shops and restaurants.
Years ago, it was old churches and schools that developers eyed, updated and rebuilt into condos. These days, it’s U.S. Post Offices. Following on the heels of its Phoenix (pictured) redevelopment of a historic Post Office on Washington Blvd in Arlington VA into a 11-story, 194-unit condo building near the Clarendon Metro, the Keating Development Group appears to now be planning a similar project for the Post Office located at 7001 Arlington Road in Bethesda, just north of Bradley Blvd and south of Bethesda Row. Keating has submitted an application with the Montgomery County Office of Zoning and Administrative Hearings to rezone this property to allow for the construction of a 111-unit condo building above the Post Office. As with the Phoenix, this project is expected to rebuild and preserve the exiting Post Office. Together with the residential expansion of Bethesda Row just up the block, this portion of Arlington Road might soon be providing plenty of new traffic for the all the nearby shops and restaurants.
Wednesday, January 03, 2007
Woodmont View Project in Bethesda Moves Forward
 In late December, the Montgomery County Planning Board, backing the Alternative Review Committee’s recommendation, approved the Development Plan Amendment submitted by Battery Lane LLC for its Woodmont View project, allowing the developer to proceed with its plans to build an eight-story, mixed use project with residential units, including Moderately Priced Dwelling Units (MPDUs), and ground floor retail at the northwest corner of Woodmont Avenue and Battery Lane, a block or so east of the main drag of restaurants and shops in Bethesda. The amendment will permit Battery Lane to add 14 feet of height to the building to allow it to meet the MPDU requirement without impacting finances. When done, Woodmont View will consist of 68 condo units (with eight being MPDUs), plus one single family home on the northern end of the parcel (the existing office building on the property will be destroyed). The public hearing on this amendment is set for January 21, 2007.
In late December, the Montgomery County Planning Board, backing the Alternative Review Committee’s recommendation, approved the Development Plan Amendment submitted by Battery Lane LLC for its Woodmont View project, allowing the developer to proceed with its plans to build an eight-story, mixed use project with residential units, including Moderately Priced Dwelling Units (MPDUs), and ground floor retail at the northwest corner of Woodmont Avenue and Battery Lane, a block or so east of the main drag of restaurants and shops in Bethesda. The amendment will permit Battery Lane to add 14 feet of height to the building to allow it to meet the MPDU requirement without impacting finances. When done, Woodmont View will consist of 68 condo units (with eight being MPDUs), plus one single family home on the northern end of the parcel (the existing office building on the property will be destroyed). The public hearing on this amendment is set for January 21, 2007.
Monday, January 01, 2007
Happy New Year – Now Ignore that Resolution to Get in Shape
Did you make that annual resolution to get in shape, but know full well it’s not going to happen? Never fear – DC’s developers are here to help make you fell less guilty about it. Developers hoping to pursue new high-rise residential projects in the city are looking to the DC Zoning Commission to give them an exemption from having to include mandatory fitness facilities in their buildings. The zoning amendment, which is expected to win Zoning Commission approval this year, would free developers from the current requirement of making five to 20 percent of the residential space into recreation area (with at least half being outdoors) when building in commercially zoned areas. If approved, this amendment would allow developers to add more residential units in their buildings ... and, one would hope (since there would be one less amenity), to lower condo fees per unit.
Subscribe to:
Comments (Atom)




