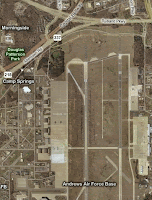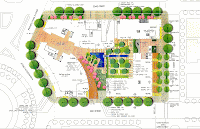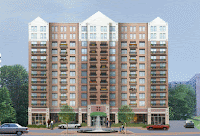 On March 20, the Arlington County Board gave its approval to plans submitted by owner 4319 North Pershing Drive Apartment Investors LLC for the massive redevelopment of the 17 acres comprising Buckingham Villages, a historic low-density community southwest of downtown Ballston surrounding N. Glebe Road. Built in the 1930s, Buckingham Villages contained 1800 units, and was one of the largest apartment complexes in the nation and a model middle class community development. In the 1990s, some units were converted to coops, and the condition of the complex started showing its age.
On March 20, the Arlington County Board gave its approval to plans submitted by owner 4319 North Pershing Drive Apartment Investors LLC for the massive redevelopment of the 17 acres comprising Buckingham Villages, a historic low-density community southwest of downtown Ballston surrounding N. Glebe Road. Built in the 1930s, Buckingham Villages contained 1800 units, and was one of the largest apartment complexes in the nation and a model middle class community development. In the 1990s, some units were converted to coops, and the condition of the complex started showing its age.A partnership including developer Paradigm Company purchased the Buckingham Villages complex a decade ago, and in early 2006 proposed redeveloping the entire site. The original plan called for removing all of the existing buildings as well as the historic landscaping and trees. While the proposal included a potential 212 affordable rental units, there was no guarantee of preserving the existing community or of any historic preservation. However, granting historic designation, while helping preserve the complex, would have jeopardized affordable housing. To find a mutually positive solution, Arlington County and Paradigm worked together to produce a Memorandum of Understanding in July 2006, which stated the following objectives: (1) Preserving the community by allowing current Buckingham Villages residents to continue living there, or in the immediate neighborhood; (2) Creating no less than 300 committed affordable units; and (3) Preserving Village 3 and redeveloping Villages 1 and 2 in a “historically sensitive manner.”
The ultimate plan approved on March 20 would accomplish these goals, with all of Village 3 (140 units) reserved as affordable housing (the County will partner with an affordable housing provider and purchase Village 3 for $32.1 million), plus 160 additional units in the complex also set aside for affordable housing. Once completed, the development will feature a total of 646 apartments and 68 townhouse units. In addition, new streets and new park space will be created with $11.8 million secured for this purpose. No timetable has been set for completion.

















 Sales officially begin this weekend at Keystone Condominiums, a renovated condominium at 3956 Pennsylvania Ave in Hillcrest.
Sales officially begin this weekend at Keystone Condominiums, a renovated condominium at 3956 Pennsylvania Ave in Hillcrest. 









