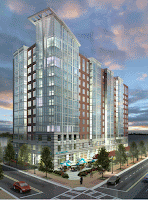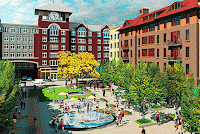
Far from cutting any red ribbons, the next landmark for the 300-acre, 7.3 million-square-foot
National Harbor project in the Smoot Bay area of
Prince George’s County will be the completion of its first building with two stories of retail and restaurants and a third story containing the condominium sales center at the end of May. While the retail space will not be filled until 2008, the 37,000 s.f. waterfront building will include space for outside dining and a cylindrical window-wrought viewing area.
Developed by Fairfax-based
Peterson Companies, National Harbor will be a mixed-use, waterfront mini-city with a marina and four piers, which will include residential, office, and retail space as well as six hotels, including the
Gaylord Conference and Convention Center - the largest combined hotel and convention center on the eastern seaboard. The immediate shoreline will host waterfront shows, concerts, and events. Renderings show nighttime events with flashing lights, fanned seating, and a stage backed by the harbor and marina.
Over 4,000 Hotel RoomsThe
Washington Post described the harbor as a location that “will compete directly with the District for hotel guests,” thanks to five hotels that will eventually total over 4,000 rooms, 2,942 of which will be completed by 2009. The 2,000-room Gaylord National Hotel and Convention Center will be completed by
Perini Tompkins Builders in March 2008 and will open for full service in early April 2008. They are currently taking reservations. Other hotels included in the project are the 162-room
Marriott Residence Inn and 151-room
Hampton Inn and Suites, both under construction by
Herman Stewart and set to open in March 2008. Also opening at this time is a 195-room
Westin Hotel that will include bottom level retail stores and a cylindrical, window-rich Westin Restaurant. A 184-room Aloft brand hotel and 250-unit
Wyndham Vacation Ownership time-share will not be completed until the end of 2008
Harbor to Feature 2,500 Residential UnitsThe residential portion of the harbor will include 2,500 units, 500 of which will be located in three of the “downtown district” buildings, while the remaining 2,000 will be in the eastern portion of the project. Neighbors weary of the urbanization and subsequent transportation bustle that the project will bring to the area have called for townhouses as part of the residential development to give it more of a neighborhood feel. According to
Stuart Prince, of Peterson Companies and the Residential Development Director for the project, townhouses and villas will be in a subsequent phase of the project. Final residential plans have not been announced; however,
One National Harbor, a 253-unit condominium building is currently under construction with a projected completion date of December 2008. Prince said he and his team have noticed the increase in construction prices and decline in condo sales in the overall condominium market, but are not worried that National Harbor condo sales will suffer as this trend suggests, “we have a unique site, waterfront property, that is not necessarily correlated to the overall condominium market.”
Prince added that although there are no metro stops nearby, the project will have direct access to the Beltway with its own interchange, and create water connections to Old Alexandria and DC and a shuttle to the Nationals’ stadium. After a decade of planning, construction on the National Harbor project began with the Gaylord Convention Center in 2005 and continued with the groundbreaking of the Marriott Residence Inn in January 2007. Condo sales will begin in the summer for One National Harbor, which will begin delivering units in the late summer of 2008.
 On April 11, the Near Northeast advisory neighborhood commission (ANC 6C) – while voting unanimously for Dreyfus Properties’ mixed-use Capitol Place project between Second and Third and G and H Streets NE – denied the developer’s request that a portion of the property be “upzoned” for taller and denser construction, saying the proposed scale would set an unwanted precedent for future construction along H Street, and tower over the nearby residential townhouses. Capitol Place, across from the new Senate Square, is projected to have 314 condos (15% set aside for affordable housing), 24,500 sf of retail space, and 380 parking spaces. Dreyfus was looking to have the northwest corner of the project upzoned to allow the construction of a 110-foot tower to match the symmetry of Senate Square. The DC Zoning Commission is next expected to review Dreyfus’ project application on May 7.
On April 11, the Near Northeast advisory neighborhood commission (ANC 6C) – while voting unanimously for Dreyfus Properties’ mixed-use Capitol Place project between Second and Third and G and H Streets NE – denied the developer’s request that a portion of the property be “upzoned” for taller and denser construction, saying the proposed scale would set an unwanted precedent for future construction along H Street, and tower over the nearby residential townhouses. Capitol Place, across from the new Senate Square, is projected to have 314 condos (15% set aside for affordable housing), 24,500 sf of retail space, and 380 parking spaces. Dreyfus was looking to have the northwest corner of the project upzoned to allow the construction of a 110-foot tower to match the symmetry of Senate Square. The DC Zoning Commission is next expected to review Dreyfus’ project application on May 7.























