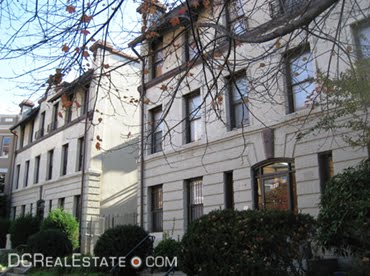 Jemal's Up Against the Wall LLC, a subsidiary of Douglas Development, has postponed tomorrow's public hearing in order to further prepare their plans for an 11-story mixed-use project at 1000 F Street, NW. The Office of Planning deemed the design worthy of public scrutiny three months ago but Douglas Development has rescheduled the hearing for January 24, 2008.
Jemal's Up Against the Wall LLC, a subsidiary of Douglas Development, has postponed tomorrow's public hearing in order to further prepare their plans for an 11-story mixed-use project at 1000 F Street, NW. The Office of Planning deemed the design worthy of public scrutiny three months ago but Douglas Development has rescheduled the hearing for January 24, 2008.Douglas has proposed 91,000 s.f. of office space and more than 6,000 s.f. of ground-level retail to be constructed in an L-shaped corner building on the site, a mere block away from the Metro Center station and two blocks from Gallery Place. In addition, the ubiquitous developer will provide more than five dozen underground parking spaces to facilitate commuting-ease.
Most intriguingly, the two-story "Waffle Shop" on the site, the lease for which expired in September forcing the proprietors down the street, is going to be rehabilitated...and moved. Douglas had initially received approval to destroy the eatery by the Historic Planning Review Board, but the local community was distressed about losing their beloved landmark. Douglas met with the Art Deco Society of Washington, the DC Preservation League, the Historic Preservation Office and the Committee of 100 on the Federal City regarding the matter and agreed to save the waffle shop, bowing to community requests, by dismantling the shop piece by piece and relocating it to an undetermined site near Mt. Vernon Square, though Douglas has waffled on the exact location.
Due to further historical presence on the lot, Shalom Baranes Architects will craftily engineer the new office building to incorporate a historic commercial building on the southwest corner of the lot. Douglas Development will preserve the building's battered facade, storefront, windows and canopies, "returning the building to the way it appeared almost 100 years ago," according to the Office of Planning's set-down report.
Douglas Development acquired the site in the fall of 2006 from Maryland-based Greenhill Companies, for roughly $15 million. The Historic Preservation Review Board has extensively reviewed the plans and approved the concept along with local ANC 2C, which voted unanimously to support the project. Shalom Baranes is designing the structure with terra cotta facade to "[evoke] a similarity with [the] historic masonry buildings," according to the Office of Planning.






























