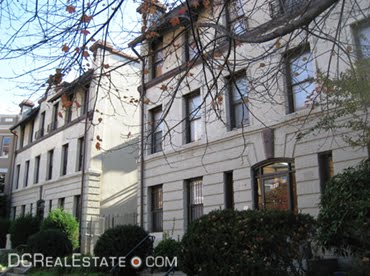 JPI topped out on two of its four projects in southeast DC, the first set of residences that will be completed in the heavily-developing ballpark district. Both the Jefferson at Capitol Yards, a 448-unit luxury apartment building, and the Mercury at Capital Yards, a 246-unit "luxury" apartment building, are slated for completion next summer - not quite in time for the Nationals' season opener in their new home. WDG Architecture is behind the industrial design of the Jefferson and the "edgy" metallic design of the Mercury.
JPI topped out on two of its four projects in southeast DC, the first set of residences that will be completed in the heavily-developing ballpark district. Both the Jefferson at Capitol Yards, a 448-unit luxury apartment building, and the Mercury at Capital Yards, a 246-unit "luxury" apartment building, are slated for completion next summer - not quite in time for the Nationals' season opener in their new home. WDG Architecture is behind the industrial design of the Jefferson and the "edgy" metallic design of the Mercury.JPI still has two more projects coming into the home stretch; 909 at Capitol Yards (pictured) which will house 237 "luxury" rental units and 6,000 s.f. of retail and restaurant space, being delivered in mid-2009, and 23 Eye Street, a 419-unit (you guessed it) luxury rental building with 15,000 s.f. of retail space; JPI plans to break ground on this (anticipated) Silver LEED certified building in the fall of next year. In total, JPI will add more than 1,300 units to the ballpark district, accounting for 20% of the total number of new residences that are being built in close proximity to the new ballpark. The total cost of JPI's investment: $470 million - and they won't be selling a single square foot.
By the middle of 2009, JPI will have effectively gentrified a neighborhood in record time, pioneering the way for the near-dozen development companies that are currently building within the sector. The residential projects that will follow JPI's lead include: Capitol Quarter by EYA, Onyx on First by Faison/Canyon-Johnson, the massive Half Street development by Monument Realty, 1345 South Capitol Street by Camden Development, Velocity Condos by Cohen Companies and The Yards by Forest City. But wait, there's more. Together with the onslaught of residential developments set for the South Capitol Corridor, District residents will receive a slew of commercial space: SC1100 by Ruben Companies, 1111 New Jersey Ave by Donohoe and 1015 Half by Opus East, just to name a few.
According to our favorite chronicler of all things Southeast, blogger JD, "It is expected that in the next 15 years the "Capitol Riverfront" area covering both Near Southeast and Buzzards Point will include approximately 12 million square feet of office space, 9,000 new housing units, and 600,000 square feet of retail."





























