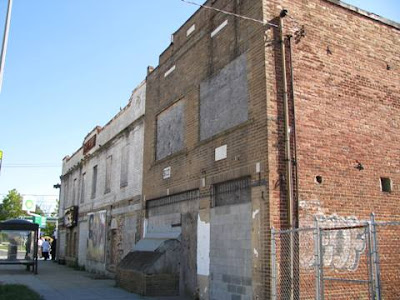
Interior demolition has just been completed on 3030 Clarendon Blvd. in Arlington, most popularly known as the old E-Trade building. Developer
Saul Centers Inc. (SCI) is still awaiting final approval from the county and the
Washington Metropolitan Area Transit Authority (WMATA) for full demolition. As the building is cleaned up, SCI expects construction permits in January from Arlington County for the three mixed-use buildings it plans to construct on both sides of Clarendon Blvd near the Clarendon Metro stop, to front Wilson Blvd, N. Highland and N. Garfield Streets. Completion of the entire 521,000-s.f.,
Clarendon Center project is anticipated for 2010.

Because the project requires excavation, demolition and construction work close to the subway tunnel that runs under Clarendon Blvd., WMATA has to approve the project. As a result, Saul will have to put monitoring devices on the tunnel to make sure it isn't jeopardized in the construction process, and keep close tabs on its integrity. WMATA typically does this when projects are within a proximity of 50 feet near subway tunnels.
Plans call for a two phase development: Phase I will be a 244-unit, 12-story apartment building, landscaped courtyard and 80,000-s.f. office building, on the south side of Clarendon. Phase II, on the smaller north block between Clarendon and Wilson, will house a 6-story office structure. All three buildings will have ground floor retail totaling 42,000 s.f, and are seeking LEED certification. Back in 2003, the design plans were recognized by the
Washington Smart Growth Alliance. This is also the first Arlington project that complies with the Clarendon Metro Station Area plan.
Saul was able to plan for the gargantuan buildings with a little help from its neighbors; in order to increase building size, Saul obtained density rights from two historic buildings:
The Leadership Institute on the SW portion of the south block, and the
Underwood Building, at the northwestern-most point of the north block, in return for their historic preservation. In addition, Saul will safeguard two retail facades made of limestone and art-deco elements on the north block; the facades will be dismantled, cleaned and stored until the surrounding construction is complete, when they can be safely returned.
“The community involvement in the design and development of this project has been tremendous. By responding to that input, we believe Clarendon will enjoy a landmark project that will truly complement its distinctive character,” said
Mary Beth Avedesian, Vice President of Acquisitions & Development at Saul Centers Inc.
Post construction, these two blocks may serve as the newest neighborhood hot spots, as there will be plenty of outdoor seating, with wider sidewalks and streetscape improvements thanks to the project design team of Silver Spring-based
Torti Gallas. Most notably, a brand new
Crescent Plaza will be built on the corner of Clarendon Blvd. and N. Highland Street, garnished with a fountain fronting N. Garfield and commissioned artwork by DC resident
Lisa Scheer, a Professor of Arts at St. Mary's College of Maryland.
 Axis Condos celebrates the opening of its model units on Capitol Hill. Axis Condos marries gorgeous interior design and finishes with the latest technological amenities, including surround-sound speakers throughout each unit, built-in speakers, individualized music control for each room, and built-in flat screen TV for a smart unit that just may be the smartest idea out of Capitol Hill in years. And because 'smart' wouldn't be cool without style, Axis offers your choice of solid granite or gorgeous white Ceaserstone countertops, choice of hardwood styles, kitchen islands with breakfast counters, sleek GE appliances, cabinet-depth refrigerators, natural stone tiling, and baths modeled on modern spas. Located only 4 blocks from Metro and a short walk to Lincoln Park. Take a tour of the best views on Capitol Hill from the spacious rooftop deck, or just take advantage of the private outdoor space on every unit. Model units are now open on site every Thursday through Sunday; garage parking is available. Prices begin at $325,900. Marketing and sales by DCRE.
Axis Condos celebrates the opening of its model units on Capitol Hill. Axis Condos marries gorgeous interior design and finishes with the latest technological amenities, including surround-sound speakers throughout each unit, built-in speakers, individualized music control for each room, and built-in flat screen TV for a smart unit that just may be the smartest idea out of Capitol Hill in years. And because 'smart' wouldn't be cool without style, Axis offers your choice of solid granite or gorgeous white Ceaserstone countertops, choice of hardwood styles, kitchen islands with breakfast counters, sleek GE appliances, cabinet-depth refrigerators, natural stone tiling, and baths modeled on modern spas. Located only 4 blocks from Metro and a short walk to Lincoln Park. Take a tour of the best views on Capitol Hill from the spacious rooftop deck, or just take advantage of the private outdoor space on every unit. Model units are now open on site every Thursday through Sunday; garage parking is available. Prices begin at $325,900. Marketing and sales by DCRE.






























