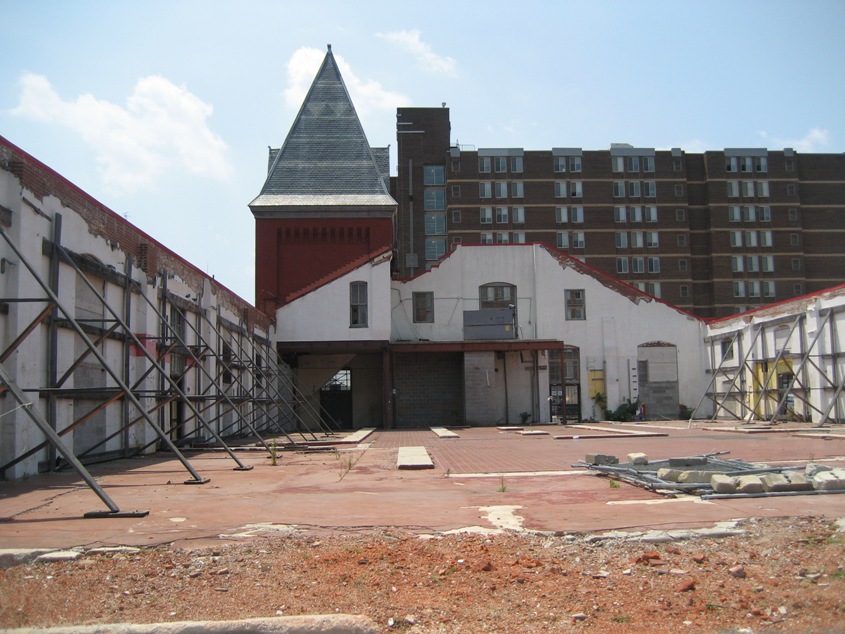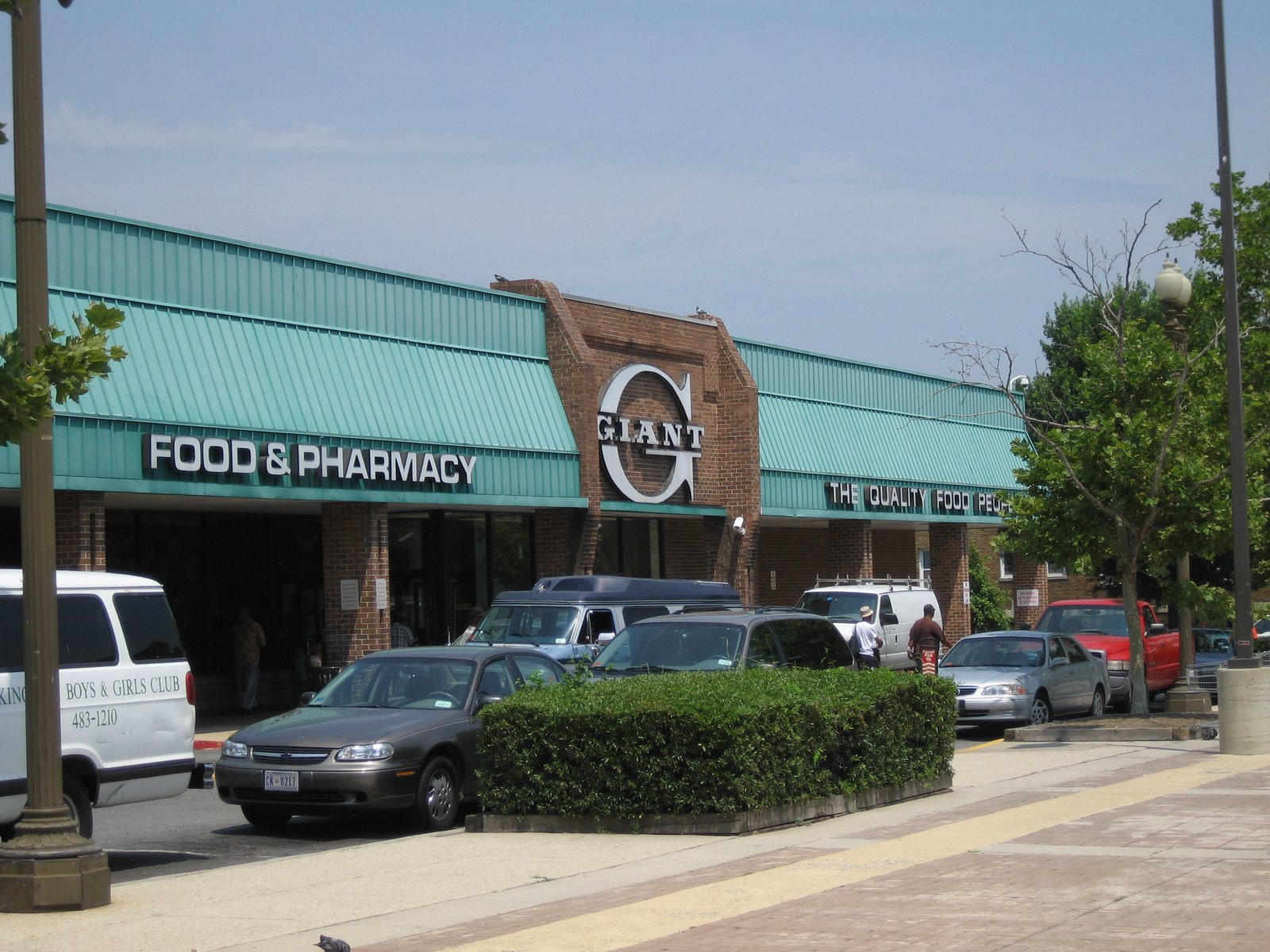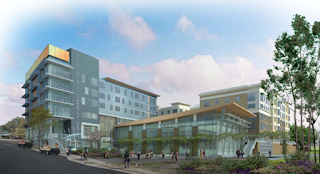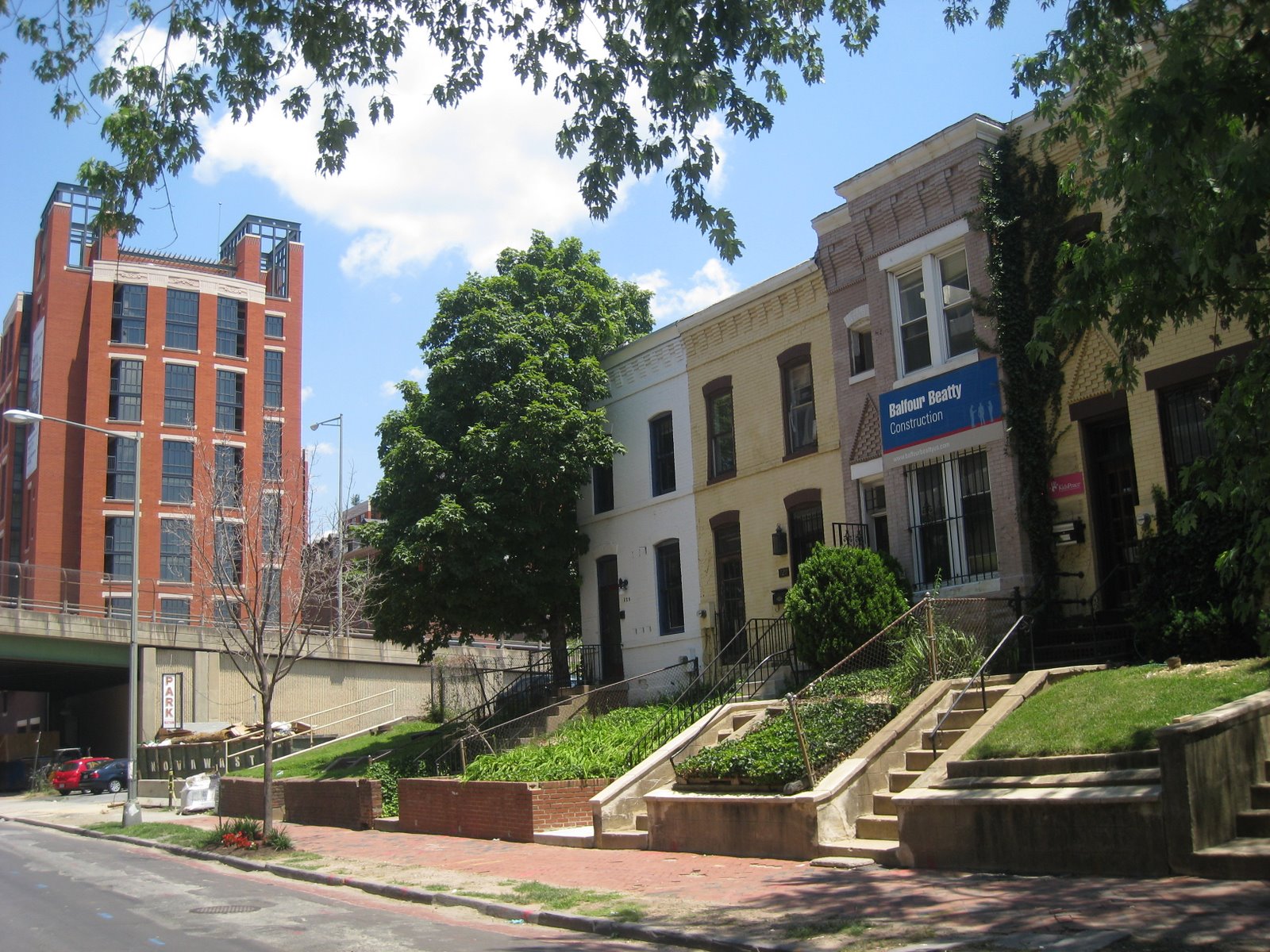
Responsible for the design of Capitol Hill's
Senate Square, the ballpark area's
Onyx, the
Whitman, and the Historic Greyhound Station at 1100 New York Avenue, NW,
Phil Esocoff, Principal of
Esocoff and Associates, is as creative in person as his buildings are in presentation. With an office full of architects quietly scheming and tracing the next building, about which everyone will have something to say,
Phil Esocoff agreed to talk about urban design, bricks, and which buildings he would invite to dinner.
When did you become interested in architecture?
Esocoff: When I was in 5th grade there was a photograph of the Guggenheim in my weekly reader and I made my parents take me to see the building, that’s when I decided I wanted to be an architect.
What do you think urban architecture should achieve?
Esocoff: I think the term would be genus loci, the idea of it being rooted in the place and time and the culture of the place. It’s what makes the world interesting. If you’re traveling to a place, you don’t want to find the place you left, you want to find something new. And it’s great to have architecture grow out of that. It could be climate, craft, and traditions.
Certainly in history architecture has been based on the materials that have been available, whether its wood and you have wooden architecture or stone and stone architecture. So when you go back and think of history you find that brick came from local clay and depending on what materials you have for fuel, that changes the color or outcome of the brick. So unbeknownst to a lot of people today, our regional architecture has always been very much affected by what was available at the time. Whether it’s a sod house on the plains or log cabin somewhere. It’s like we don’t realize milk doesn’t come from a bottle, it comes from a cow.
So how would you describe your style?
Esocoff: It’s not a style, it’s probably more like an aesthetic that comes from looking for some discovery of what the purpose of the building is, what’s the technology used to build, and what’s going to make it last a long time. I like buildings that will get better over time like good wines. There is a quote that says, “Finishing ends construction, then weathering constructs the finishes.” And so it's that softening that limestone or brick gets as it collects residue.
Are there buildings in DC that come to mind when you think of structures getting better over time?
Esocoff: Federal Triangle looks better now than it probably did when it was brand new. That concept is also something I have in mind for my Canterbury project.

What’s been your favorite project that you’ve designed?
Esocoff: I would say that my longtime favorite is the one I did at 2401 Pennsylvania Avenue, NW before I started this firm. There are flags on top and little brackets that hold the canopies that are donkeys and elephants. You couldn't do that anywhere else. It is so perfect for where it is.
What is your favorite building in DC?
Esocoff: (Laughs) thats a hard question. For interior, it's hard to beat the Library of Congress. My favorite building is 518 C Street, NE. It's a small office building that Amy (Weinstein, also his wife) did in Stanton Park.
What are some of the projects that you have coming up?
Esocoff: We have several and they are all exciting, really the ones nearing completion are the Dumont at 4th and Mass, that’s 401 and 425 Mass Avenue and there is also the Onyx by the ballpark.
Still being designed is Marina View in Southwest. That’s exciting because we are renovating I.M. Pei buildings from 1962, and in some cases following original design drawings that were somewhat badly engineered, so we are trying to bring it a little closer to what the original design intent was, but also use double glazing for energy reasons. The exciting part is we've hired the original landscape architecture firm to come back and redo the garden between the two buildings and update it in light of contemporary understandings of good urban designs.
There is an author – Oscar Newman who wrote Defensible Space. And he said there should be a clear definition of ownership and responsibility for space. Public space especially, helps give some quality to the urban realm, so people aren’t in this kind of ambiguous relationship with it. So in this case, we're opening up a place that will be open to the public during the day with established east-west routes through the site that are clearly inviting to the public. They will be able to go east-west through this superblock that was established so they can get through to the Metro. We are trying to re-establish the pedestrian circulation that used to flow through here. So while the street isn’t being re-opened, people can traverse the site on attractive circulation paths.
Do you tend to prefer historical projects like that one, or ground-up design?
Esocoff: Almost all of my projects are ground up, we haven’t done too many actual renovations. We did one at the Chilean Embassy on Mass Ave, where we put things back in order that had been changed. You wouldn’t call it a real restoration but we mitigated some renovations of the past so that if in the future they want to do a full blown renovation, they can. We tried to do a respectful renovation
The Pei buildings are really going to set a standard for contemporary design and how you renovate a building from the 1960s, that's not even 50 years old. That project went through an informal process with the HPRB to almost set a standard for how buildings in that area of the city are renovated - what would be the philosophical approach to dealing with the buildings and the spaces there in a way that kept the baby but threw out the bath water. One of the things with the 60's is they threw out baby and bath water, so if you want to learn from history, you have to take a more circumspect view of what our

predecessors did and not just throw it out wholesale which is what they did in a way.
They erased the street grid as though the street grid that had worked for 200 years was somehow a mistake. There was no mistake in the layout of the street grid. There was no need to have done that. It was a misguided idea of super block planning and wholesale destruction of historic fabric that we wouldn’t do today. In a way, if we went in there and started tearing down old buildings, we wouldn’t have learned anything from what they did, because some of these buildings have character – they are historic artifacts for good or ill and if somehow they can be retained and adaptively reused in a respectful way for what qualities they do have, that’s actually better than just doing the same thing they did.

What is your view of the architect's role in the PUD process?
Esocoff: Well we look at the zoning and look at the description of the site. We look at what the surrounding context is, in other words - what would be the best front door for the project - is it on a boulevard, what should the address be. Whats the best way to present the building?
It's funny that we've slipped into this idea that planning is a restriction on peoples' rights to plan economically. Somehow people have forgotten that planning can add value to land by setting up rules that people can use then to plan accordingly. It is the opposite of Tyson's Corner where everyone could do what they wanted, but the net value there is probably less than if you took the same square footage starting in the center of Farragut Square and worked your way out. If you applied DC's plan to Tyson's Corner, you might have more real estate value.
So what do we do? We look at the context and we look at very basic things like where the front door is, where the parking entrance should be and where the loading dock will be. Those things have to be dealt with very early on. That stuff sounds very prosaic but its really the foundation of it. It no more prosaic than saying, "Here are the boundaries of the site, plan within them".
So you look at that and then I guess what we developed was kind of a philosophical attitude about what good urban architecture is in the context of the District's plan. The District is interesting as a plan because it has very wide streets and its streets are so wide that in other cities you could almost put a park in the middle of the street. So it is really incumbent upon the people building here to build to the property line for a good portion of the facade and define public space by project initiative. In some ways its very much a description of the underlying premise for our political system or our political culture – people are free to do what they want, but if they live up to certain civic responsibilities, we are all the better for it. You will then get a sense of an urban space that is a linear park that runs for miles. If you think about some of the streets in the city, they are about 150 to 160 feet wide. Essentially, you have space that is wider than a football field that runs for miles and it’s ironic that citizens or lots of people in district will sometime object to buildings because they say they will use up too much space.
We have a lot of undefined, two dimensional areas.
I would say that one of our problems is that if you really look at all of our spaces, they aren't developed nearly as well and don't have the texture and usability as any number of spaces in Paris, for example. It is also unfortunate that not everyone thinks you should have to take care of your part of the public realm just as a voluntary exercise. In the BIDs, it's different, but you'll see sometimes the area between the curb and sidewalk that is barren or full of broken glass and dirt and no one feels that they have to take care of that. The BIDs have done a lot though. I would also say that it's unfortunate that more thought isn't given to the facades of buildings.
Each developer should think of how their project affects the view from the building across the street. Not just in a brochure, but in terms of selling office space and looking across at non-public elevation. I can't help but think that a lot of real estate value is incinerated. If you're stuck with an office on an alley looking at bland facades and boring window patterns, and that space could be courts from the center of the block that are quiet and attractive and secondary exposures, and not just the back of a building.
(Laughs) It's almost like each developer should pay the developer on the other side. You don’t get to see your own, you see the one across the street and you don’t get money for that office space.

How do height restrictions affect your work?
Esocoff: I like to think of heights in the District as a schedule of heights and based on what I said about defining public space, they have to do with what the original planners thought the right height would be for the width of the streets to create a boulevard. The analogy I think of is the big room upstairs in the Renwick Gallery where pictures are hung three or four pictures high. And out streets are small galleries and you look up into windows and see different slices of lights. The windows are like picture frames. Its like you are in this public room and the walls are the facades, and if everyone builds a certain amount, it will be a nice picture gallery.
I think the restrictions are a good thing. It means you’ve got this kind of nice coherence. because unlike other cities, in DC its a little bit like you took a waffle iron and poured in a batter called "highest and best use" and slammed the lid down and it squeezed out. Washington from the air seems to have this grid and diagonal boulevard system that looks like a waffle pattern.
It's very satisfying that now, 200 years later, you cant stand on Dupont Circle and look down clearly defined streets. The Constitution allows people to pursue life, liberty, and the pursuit of happiness, but in buildings, you don’t see a lot of that. To fully express the underlying value of society, each building should be self expressive. You've been given this freedom to go up to a certain elevation and the fact that some buildings sit there mutely is kind of disappointing. People do a lot of excruciatingly boring things and say if that if they could have gone higher, it would have been more exciting and I don't believe that.
I like buildings like Gaudi's buidings – no one looks at them and says, "too bad they aren’t sky scrapers." But people go down streets in DC and think its a problem that there is a height limit. To paraphrase Shakespeare, "the problem, dear Brutus, is not in our height limit, but in ourselves."
What I like is that you can take time to lovingly design each inch of the façade. Its not like there are six stories out of view; people get to see it all. People get to see what your doing. People see every square inch and that’s fun to work on. If a city is an expression of our culture, you have to be able to say what you think about that.
What are some of the other architecture firms that you admire?
Esocoff: My favorite architect from the District is
Amy Weinstein, although I guess the disclaimer is, she's my wife (laughs). She is now starting up again as the Weinstein Studio within Esocoff and Associates, and she has a project on Capitol Hill, the Eastern Market Metro Plaza, its an urban design scheme that she is going to make sing. We are also collaborating in a way on the Wardman West for JBG in Woodley Park, just west of Wardman Park Tower. I think it will set a new standard for DC buildings.
Some of the architects I like are
Mark McInturff,
Bob Kearney, and certainly
Shalom's (Shalom Baranes) work is consistently excellent as is
Bonstra Haresign's. They do tight brickwork that I really like. I could go on and on about brick, but what I like about their work, is the nice sculptural clarity. I don’t think our predecessors wanted us to keep doing the same thing. Just being different for the sake of being different and not building on the past is not much of an accomplishment.
Who are some past architects that have inspired you?
Esocoff: There are a lot – I think Louis Kahn, he used a lot of brick too, he taught at Penn when I was there. There was always this underlying meaning in what he was doing.
It seems like you have a thing for brick.

Esocoff: Well its Kahn and it's something you can work with – what else can you make buildings out of? There is stone like we did for 1100 New York Ave (NW). But I guess it's because a lot of projects I have worked on have been in neighborhoods and in budget levels where brick seemed like the right material. There is a lot of expressive value in it. I think you have a role in the world, you're not alone and its nice there there is material that you can use to provide some meaningful work for other people. I think we have some great craftsman in the world and if we also have great drawings, I believe that they will always rise to the task and build a new design. That is based on my experience in my last thirty years in DC. We believe they will do a great job, and they always do. All these people have a heart and soul and want to do something meaningful.
How would you change the development process for the better?
Esocoff: I think there needs to be more of a sense of self respect. I think a lot of people don’t take this seriously. I think every site I work on is the most important in the world, and each developer should think that too, because the communities that developments are in think that. There needs to be better public discussion among community groups and government. That has taken a dramatic turn thanks to Mayor Williams. Since his administration there has been a renaissance in the Office of Planning, but I think there still needs to be more public discussion about what makes DC special. There isn’t a lot of discussion of what architecture goes with that plan.
When I look at buildings I think about having a party and each building coming to it. You look at the building and think, "would you want that building to come to dinner?" If it looks uptight, you say, "no", or if it looks like it chews with its mouth open, that's probably my building (laughs), but if it looks like it has a story to tell, then you want to learn more about it.
Washington DC commercial real estate news
 Nothing moves forward in Washington without two things - official approval and monetary support. Urban development is no exception to the rule, which is why each year the National Capitol Planning Commission (NCPC) puts together a strategic development plan for the coming six years that looks at the federal building pipeline and indicates which projects have the most potential, are consistent with NCPC policy, and warrant further consideration. This year's report for FYs 2009-2014 is now available for public review and feedback.
Nothing moves forward in Washington without two things - official approval and monetary support. Urban development is no exception to the rule, which is why each year the National Capitol Planning Commission (NCPC) puts together a strategic development plan for the coming six years that looks at the federal building pipeline and indicates which projects have the most potential, are consistent with NCPC policy, and warrant further consideration. This year's report for FYs 2009-2014 is now available for public review and feedback. This year's Federal Capital Improvements Program includes 195 proposed projects, the estimated cost for which is over $8.5 billion. While submissions are subject to change, NCPC ranked the current projects in four categories based on their conformity with "established planning policies"; the categories are "Recommended and Strongly Endorsed", "Recommended", "Projects Requiring Additional Planning Coordination", and "Recommended for Future Programming." Here is how some of the big-name projects ranked:
This year's Federal Capital Improvements Program includes 195 proposed projects, the estimated cost for which is over $8.5 billion. While submissions are subject to change, NCPC ranked the current projects in four categories based on their conformity with "established planning policies"; the categories are "Recommended and Strongly Endorsed", "Recommended", "Projects Requiring Additional Planning Coordination", and "Recommended for Future Programming." Here is how some of the big-name projects ranked: The 1.3 million s.f. Department of the Interior Building at 19th and C Streets, NW, will require $85,000,000 in FYs 2009-2014 for major building system updates including fire safety, HVAC, interior architectural features, and relocations of walls. The project, which was "Recommended and Strongly Endorsed", will also include the restoration of historically significant spaces. The project has been in the FYIP since the 1992-1996 program.
The 1.3 million s.f. Department of the Interior Building at 19th and C Streets, NW, will require $85,000,000 in FYs 2009-2014 for major building system updates including fire safety, HVAC, interior architectural features, and relocations of walls. The project, which was "Recommended and Strongly Endorsed", will also include the restoration of historically significant spaces. The project has been in the FYIP since the 1992-1996 program. as a "Project Requiring Additional Planning Coordination." According to the Smithsonian Institute, an architect will not be selected until 2009 and drawings will not be available until 2011. Under the current timeline, the museum will deliver in December 2015.
as a "Project Requiring Additional Planning Coordination." According to the Smithsonian Institute, an architect will not be selected until 2009 and drawings will not be available until 2011. Under the current timeline, the museum will deliver in December 2015.







































