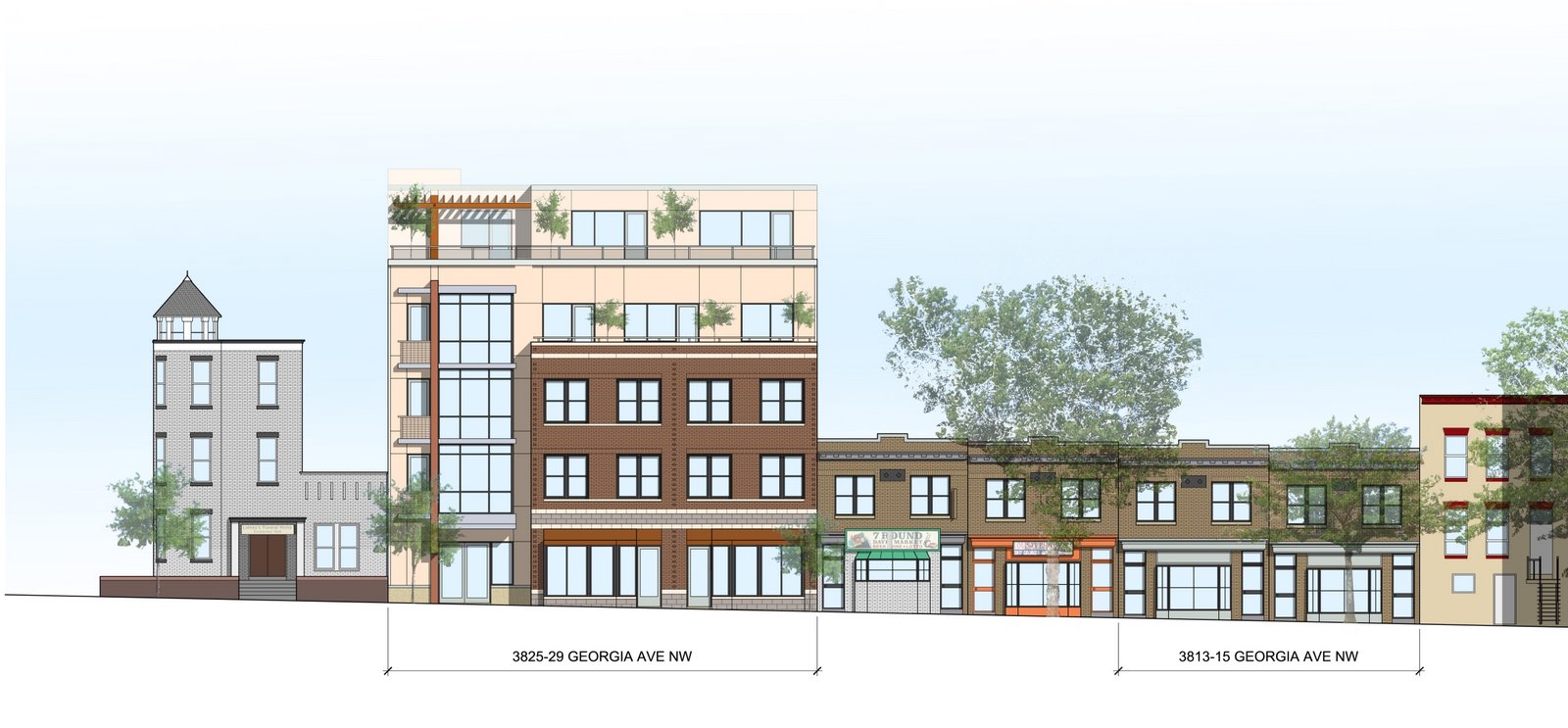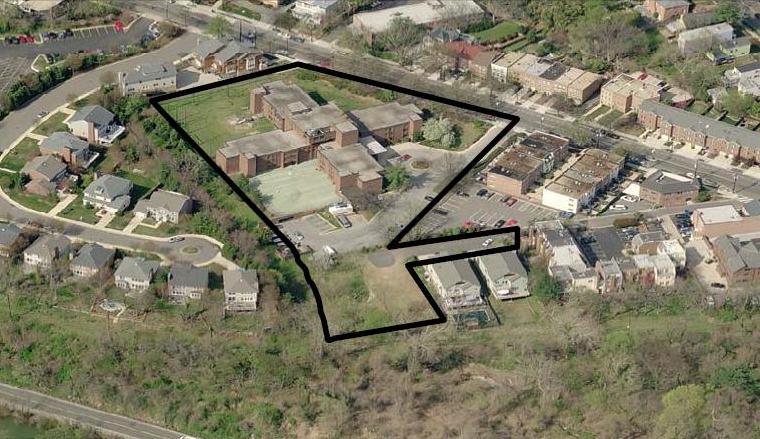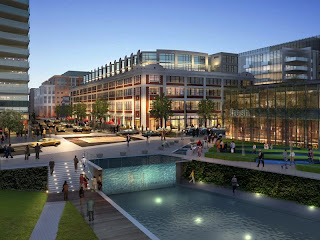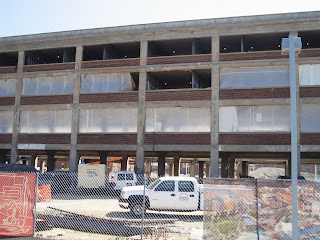 The Rosslyn skyline will be changing significantly in the coming years as two new mixed-used projects shoot skyward. Interestingly, both have at one time hyped themselves as the metro area's tallest developments, JBG's Central Place and Monday Properties' 1812 North Moore Street have both been cleared to exceed the 300 foot height limit usually imposed by Arlington County, both will be runners-up for the region's tallest after the Washington Monument.
The Rosslyn skyline will be changing significantly in the coming years as two new mixed-used projects shoot skyward. Interestingly, both have at one time hyped themselves as the metro area's tallest developments, JBG's Central Place and Monday Properties' 1812 North Moore Street have both been cleared to exceed the 300 foot height limit usually imposed by Arlington County, both will be runners-up for the region's tallest after the Washington Monument. There's just one problem: with the dual towers of Central Place already under construction and North Moore breaking ground in October, neither side wants to relinquish their bragging rights to the title of tallest.
There's just one problem: with the dual towers of Central Place already under construction and North Moore breaking ground in October, neither side wants to relinquish their bragging rights to the title of tallest.This has been a long time coming for 1812 North Moore. Now-defunct Westfield Realty sold the $31.5 million parcel to Monday Properties in 2006 after the former’s long-gestating bid to revamp the site went nowhere (not so) fast. Monday, however, have had much more success with their attempts to put the project into turnaround. Their Davis Carter Scott-designed tower boasts 600,000 square feet of commercial office space, 12,000 square feet for retail and a Metro terminal attached to the facility. Additionally, they’re on track to become the first LEED Platinum-certified building in the State of Virginia – a measure that has earned them accolades from the Rosslyn Renaissance (RR) Urban Design Committee (UDC) and the Radnor/Fort Myer Heights Civic Association (RAFOM) and will make them one of the most energy efficient buildings in the country.
But once the plans went public, it wasn't long before creative math came into play. Originally, both Central Place and North Moore were billing themselves with a height of 470 feet – including s
 ea level. Eventually, the dueling parties seemed to realize that adding a hundred plus feet of land elevation to a building’s proposed height was tad on the disingenuous side. (After all, Denver’s Republic Plaza would be the tallest building in the world if it included the city’s 5,280 foot elevation in its’ official measurements.) And that’s where things get confusing.
ea level. Eventually, the dueling parties seemed to realize that adding a hundred plus feet of land elevation to a building’s proposed height was tad on the disingenuous side. (After all, Denver’s Republic Plaza would be the tallest building in the world if it included the city’s 5,280 foot elevation in its’ official measurements.) And that’s where things get confusing.Currently, Monday Properties says that their proposed 30-story complex on North Moore will come in at 390 feet – and that the Central Place will top out a whopping 60 feet below them. But in December of last year, the Arlington County Planning Commission made Monday shave a story off their blueprints, so as not to obstruct the view from Central Place’s observation deck – the one that was supposed to look down on North Moore. (Further complicating matters is the fact The Washington Post reported North Moore’s post-Planning Board height at a diminutive 370 feet.)
Unsurprisingly, JBG is singing a different tune. Their website states that the taller of their two towers will measure in at 31-stories - 390 feet. According to Thomas Miller of the Arlington County Planning Division – the county body with access to blueprints to both sites - the he-said she-said bit is all for naught.
“Both buildings are 390 feet,” he said Thursday afternoon, “Although, the highest [North Moore] offices actually fall below the observation deck level [of Central Place].”

He also confirmed that the two buildings only have a 3 foot difference in base elevation, but did not specify which. So depending on your point of the view (or the address on your lease), the second highest point in the Washington area is soon to be either Central Place’s glass-enclosed 31st floor tourist draw or the luminescent glass pyramid that will cap North Moore.

All in all, this only serves as a lesson in the strategic power of PR. Both buildings are to offer hundreds of thousands of feet office and retail space that represent a dramatic expansion of Rosslyn’s commercial prospects. Given that the two sites are separated by roughly only 200 yards, the competition for luring prominent DC businesses into these new NoVa nerve centers was bound to be stiff. While 1812 North Moore has yet to commit to a delivery date, Central Place is scheduled to be completed in 2011. Only then will we see who really comes out on top.


















































