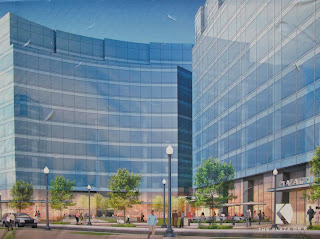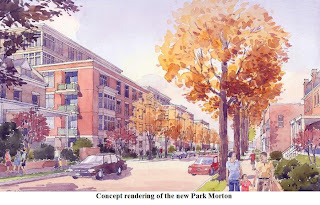 Mayor Fenty brought a little showmanship to the usual groundbreaking ceremony as he announced the District's plans to revitalize the 2300 block of Pennsylvania Avenue SE, and then, in a gesture that may inspire more city youths to be Mayor, began demolition of
Mayor Fenty brought a little showmanship to the usual groundbreaking ceremony as he announced the District's plans to revitalize the 2300 block of Pennsylvania Avenue SE, and then, in a gesture that may inspire more city youths to be Mayor, began demolition of  one of the buildings himself (pictured).
one of the buildings himself (pictured)."While all groundbreakings are significant, a groundbreaking here on the 2300 block of Pennsylvania Avenue just shows that all of this great economic activity is bringing prosperity and progress...east of the river," said Fenty at the demolition site. "I think for that we should all be excited."
The Computecture Incorporated-designed facility at 2323 Pennsylvania Avenue will consist entirely of affordable housing with 247 units, 115 units of which will be "workforce" housing for families earning no more than 60% of the area median income. In addition, it will also feature a Harris Teeter grocery store and 8,000 square feet of space that the city hopes will go to "high-end" retailers. “If Pennsylvania Avenue is going to be the major corridor leading into east of the river neighborhoods that we all expect it to be," the Mayor said in closing, "we’ve…got to get rid of the blighted properties that are on it."
As the first major development in greater Anacostia since the Penn Branch Shopping Center was built a decade ago, the project at 2323 Pennsylvania Avenue
 is exciting indeed. The lot where the project is to be erected was formerly home to an unsightly strip of used car lots and a tattoo parlor. An interesting note on the block’s historic status: one the homes slated for demolition is where John Wilkes Booth was treated for his injuries following the assassination of President Lincoln.
is exciting indeed. The lot where the project is to be erected was formerly home to an unsightly strip of used car lots and a tattoo parlor. An interesting note on the block’s historic status: one the homes slated for demolition is where John Wilkes Booth was treated for his injuries following the assassination of President Lincoln.The mayor detailed the $7 million in construction loans and $1.2 million in affordable housing tax credits offered to the developer for the project and then thanked the DC City Council for its determination in getting the project off the ground over the past two years.

Also in attendance at the event were DC Councilmember and Chair of the District’s Committee for Economic Development, Kwame Brown, Anthony Muhammad of the Advisory Neighborhood Commission 8A and Tim Chapman of Chapman Development, the primary developer behind the project – in addition to a packed house of community leaders and activists.
Brown went on to express his pleasure with the development from the perspective of someone who lives only blocks away. “I think there is no greater sign that what we’re doing together from an executive and legislative standpoint is working,” he said. “I think in the next five years we’re going to look back and say ‘Wow, look what used to be here and what is here now.’”
Brown trumpeted the housing development as a beacon of hope for residents of Wards 7 & 8 and as a surefire measure to draw to new retailers and residents to a part of the city best described as undesirable, if not dangerous. The afternoon’s remarks came to a close as Mayor Fenty got behind the wheel of a heavy duty land mover to demolish a one-story brick structure, giving the project a memorable kick-off.
This is not Chapman Development’s first foray into development of the District’s less affluent areas. The firm was previously responsible for the Lotus Square Apartments on Kenilworth Avenue, NE. According to the Bank of America representative
 responsible for funding the Penn Avenue project, Lotus Square maintains the appearance of market rate housing, despite its affordable, and enjoys high levels of tenant satisfaction - one the driving forces behind the selection of Chapman as developer. The work site is currently being cleared by 25 members of the Earth Conservation Corps (ECC) with construction expected to begin once demolition is complete.
responsible for funding the Penn Avenue project, Lotus Square maintains the appearance of market rate housing, despite its affordable, and enjoys high levels of tenant satisfaction - one the driving forces behind the selection of Chapman as developer. The work site is currently being cleared by 25 members of the Earth Conservation Corps (ECC) with construction expected to begin once demolition is complete.









.JPG)
.jpg)
.jpg)





































