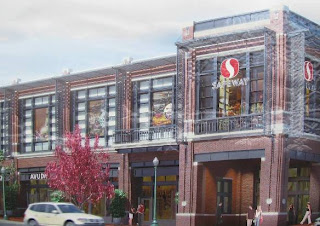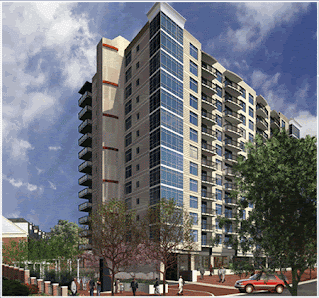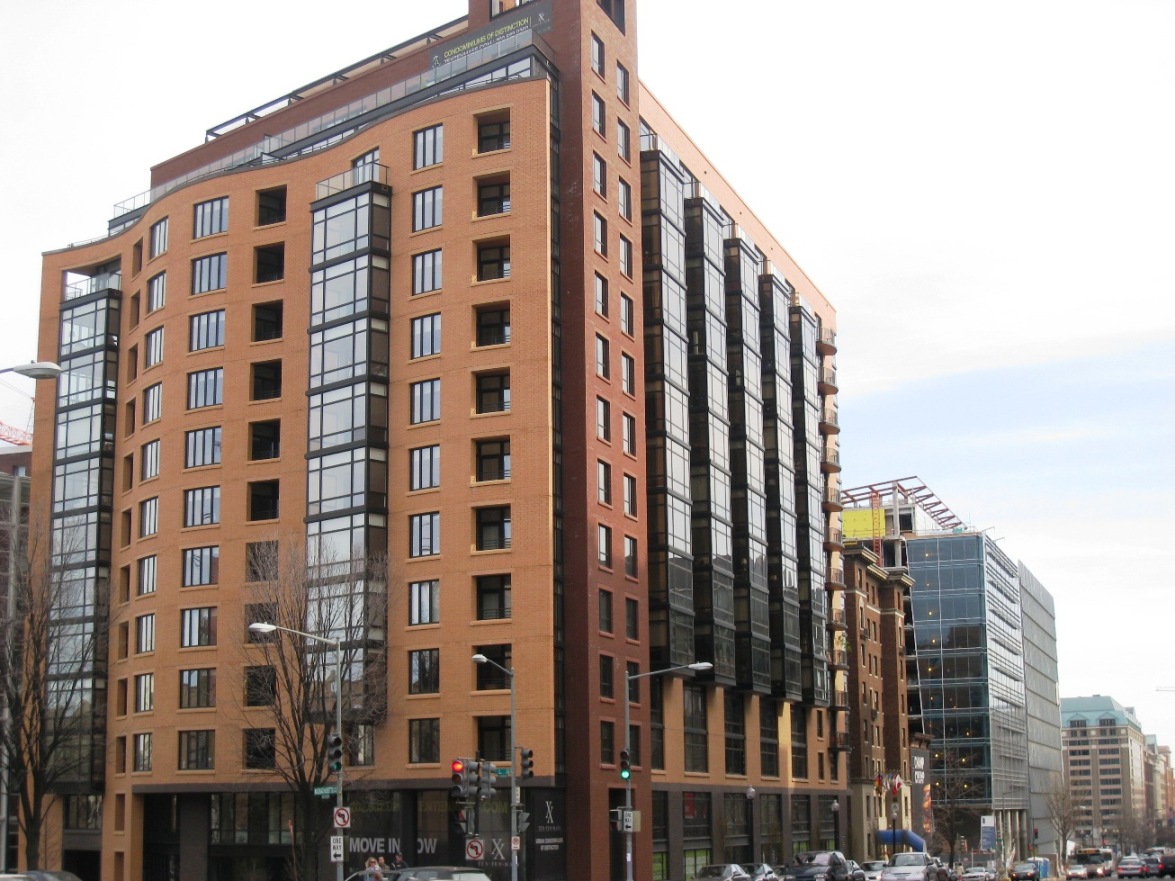
With
$8 million worth of renovations now largely complete, the
R Street Apartments have gone a long way in proving that green building practices and affordable housing are not mutually exclusive. Purchased by tenants in 2007 through the
Tenant Opportunity Act, the new owners’ first order of business was to form a partnership with the
National Housing Trust-Enterprise Preservation Corporation (NHT) and the
 Hampstead Development Group
Hampstead Development Group (HDG) - one that would ensure the restoration, revitalization and environmentally sound character of their five historic buildings at
1416, 1428, 1432, 1436, 1440 R Street, NW in the District's Logan Circle neighborhood.
After two years of renovations, the apartments will meet, if not surpass, those goals. The 241 units in the 97-year old complex were initially constructed by famed DC developer
Harry Wardman with architect
Albert Beers and placed on the
National Register of Historic Places in 1984. According to NHT, the laundry list upgraded amenities now available at the site include “new solar reflective roofs, new kitchens and bathrooms with energy star appliances and low-flow water fixtures, rain barrels to harvest water, an upgraded security system, American Disability Act accessible units and free high speed wireless internet access,” in addition to a slew of open community space and a new, energy efficient HVAC system.

The eco-friendly overhaul at the R Street Apartments is second its main raison d'etre: affordable housing in an ever more gentrified (read: increasingly expensive) Northwest neighborhood. Under the terms of the project’s restructured rate system, only 6 of the newly minted units will be renting at market-rate with varying “tiers” of affordability below that – starting for residents making 60% area median income (AMI) all the way down to 30% and below - compared to the 30% AMI cap that had been in place prior to the renovations and ownership change. Per the terms of the Five Voices of R Street Tenant Association’s agreement with the NHT and HDG, the apartments shall remain affordable for the next forty years.
Making sure they last that long, however, didn’t come cheap for the government. Together, the two development partners raised a total of $24.5 million for the purchase and renovation of the properties via Historic Rehabilitation Tax Credits, federal Low Income Tax Credit equity, tax-exempt bonds, a Department of Housing and Community Development acquisition loan, a $50,000 Enterprise Green Communities Grant and a healthy smattering of “owner capital.” According to Michael Bodaken, President of the National Housing Trust, it was well worth the effort and expenditure.
“By 2010 more than 10,000 affordable apartments could be lost in the city as owners contemplate exiting government programs and raising rents…[The R Street Apartments] could easily have been converted to condominiums or higher priced rentals, but by maintaining their affordability, we are safeguarding the well being of the families and seniors who call R Street home,” said Bodaken in a press release announcing the project’s grand re-opening.
A ceremony highlighting the development’s new lease on life is currently scheduled for April 17th at 11 AM. Mayor Adrian Fenty, DC Housing Authority Executive Director Michael Kelly, Ward 2 Councilmember Jack Evans and members of the R Street Tenant Association and development team are all expected to be in attendance. Remarks to the public will followed by a tour of the revamped apartments and a reception.

 eastern Washington, DC, city planners aimed to realize their goals by not only attracting new retailers and residents to the long struggling area, but local government agencies – and the traffic that comes with them - as well. To the end, the Fenty administration has masterminded mixed-use projects, like the $108 "Downtown Ward 7" project at Minnesota Avenue and Benning Road, NE that will include large residential and retail components neighboring the new, currently under construction headquarters of the Department of Employee Services. But another project in the same vein may be in danger of falling through. And now community advocates are laying the blame at the feet of those that promoted it – namely the Office of Property Management and the Office of the Deputy Mayor for Planning and Economic Development.
eastern Washington, DC, city planners aimed to realize their goals by not only attracting new retailers and residents to the long struggling area, but local government agencies – and the traffic that comes with them - as well. To the end, the Fenty administration has masterminded mixed-use projects, like the $108 "Downtown Ward 7" project at Minnesota Avenue and Benning Road, NE that will include large residential and retail components neighboring the new, currently under construction headquarters of the Department of Employee Services. But another project in the same vein may be in danger of falling through. And now community advocates are laying the blame at the feet of those that promoted it – namely the Office of Property Management and the Office of the Deputy Mayor for Planning and Economic Development.  “[The] reason the CFSA lease was being pulled was that they had found a ready-to-move in space… in Ward 5, specifically NoMa,” says Sylvia Brown of the ANC 7C04. “The DC City Council passed legislation two weeks ago giving developers in that area a $50 million tax break for the next two years. When you look at the fact that Ben Soto has designed the Benning Station project for CSFA with no additional monies requested and he’s not asking for any tax subsidies, that move to NoMa contradicts what the city says about needing a ready-to-move-in space.”
“[The] reason the CFSA lease was being pulled was that they had found a ready-to-move in space… in Ward 5, specifically NoMa,” says Sylvia Brown of the ANC 7C04. “The DC City Council passed legislation two weeks ago giving developers in that area a $50 million tax break for the next two years. When you look at the fact that Ben Soto has designed the Benning Station project for CSFA with no additional monies requested and he’s not asking for any tax subsidies, that move to NoMa contradicts what the city says about needing a ready-to-move-in space.” making occupancy by another tenant unlikely, even as the project nears the end of the District-led approval process.
making occupancy by another tenant unlikely, even as the project nears the end of the District-led approval process. 


















































