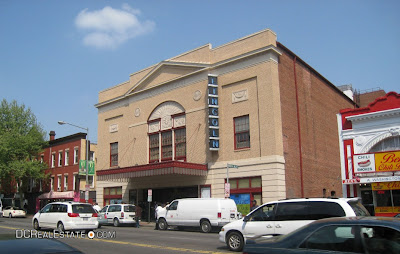The District's controversial new "inclusionary zoning" rules come into effect this week; rules that come with a raft of new regulations, a hefty price tag, an outsourcing of social services from the government to a private industry, and a potential to drag down land values that are already plummeting. That, anyway, is the fear many land developers feel about the District's new
inclusionary zoning rules.
Beginning August 14th, Washington DC's lengthy new rules begin applying to housing providers, requiring subsidized housing in new projects of 10 or more units, and laying out a regime for building, tracking, verifying, and regulating housing going forward. While the legislation - the
Mandatory Inclusionary Zoning, or "IZ", to some - has some exemptions by neighborhoods, zoning code, and building type, it is expected that most new apartments and condos will be required to offer moderate and low income housing going forward. DCMud provides the following summary for how the new rules will apply:
Property Type: The new rules require that new buildings (or groups of homes) with 10 or more units, or existing buildings of 10 or more units that are increased in size by 50%, provide 8 to 10% of new units as affordable (or up to 75% of the bonus density, whichever is greater), depending on construction type and zoning district. Exemptions exist for student housing, hotels, and embassy housing.
Beneficiaries: Inclusionary units will be set aside in all buildings that fall under the mandate of the new regs, for "moderate-income households" - applicants making up to 80% of the Area Median Income (AMI). In some zoning districts, 50% of those inclusionary units will be reserved for "low-income households," or applicants making less than 50% of AMI. Current income levels, based on HUD's figures, mean that a family of 1 would have to make $35,950 or less to qualify for the 50% AMI rule, and $57,500 for the 80% qualification. A family of 4 would have to make no more than $51,350 and $82,150, respectively.
Where: The MIZ rules were intended to apply in most of the District, with exemptions for low-density neighborhoods for which additional density would be out of character, according to the District's
zoning map, i.e. zone R-2 through R-5-D, C-1, through C-3-C, CR, SP, and W-1 through W-3. Because developers receive a 20% density bonus for complying with the regulations, historic sections where added density would be inappropriate are excluded, including portions of downtown, Dupont, Georgetown, Anacostia, Southeast Federal Center, and Eigth Street (SE) Overlay.
What: Builders must provide units of comparable size, unit mix, "exterior design," "finish," "materials," and "interior amenities," while still allowing for "less expensive materials" in affordable units. Inclusionary units must be in the same building, unless a special exemption for off-site construction is given.
How to find them: Owners of subsidized units will be required to notify the
Department of Housing and Community Development (DHCD), which will keep a database and, for each new housing unit, make a determination of the appropriate sale or rent price, and conduct lotteries in the event of over-enrollment for new housing. Purchasers of subsidized condominiums will be required to continually verify their resident status, but will not have to re-qualify for income. Washington DC residents will have some priority over non-DC residents, but the latter will qualify.
The DC government has issued a preliminary website for guidance, and will help potential occupants
search online for available units. The regulation of the new regime will be administered by the
Department of Consumer and Regulatory Affairs and the DHCD
. And while the regs may trigger fears of additional bureaucracy within the DC government, according to
Sean Madigan, spokesman for
ODMPED, the new system is intended to use existing facilities to govern the process without adding a new layer of staff. Madigan says the rules will have a "phased introduction" that will be put into place over the next few months as plans gel into administerial mechanisms.
The new rules have been a long time coming, having been debated for years when finally adopted by the Zoning Commission on May 18, 2006. The DC City Council codified the rules in the same year in legislation that required the Mayor's office to issue new rules on the subject. But amidst drooping development prospects, those rules were not issued until May 14, 2009, to the consternation of affordable housing advocates and the relief of housing providers. Under the codifying legislation, those rules would take effect 90 days after publication.
Washington DC commercial real estate news
 The first 14 of 89 new condos in Arlington's Courthouse section have finished construction, with the remaining units expected by the end
The first 14 of 89 new condos in Arlington's Courthouse section have finished construction, with the remaining units expected by the end of 2009. With neighbors like the Iwo Jima Memorial and views of the National Mall, Reston-based Waterford Development's Rhodes Hill Square condos may retail for up to $1 million.
of 2009. With neighbors like the Iwo Jima Memorial and views of the National Mall, Reston-based Waterford Development's Rhodes Hill Square condos may retail for up to $1 million. The condos cover the area surrounded by N. Rhodes St., 14th St N., N. Rolfe St., and 16th St. North, about three blocks from the Courthouse Metro. WCS Construction managed the project. Construction began in June of 2008, replacing what was largely a vacant field. Waterford has also developed several condominiums in Fairfax, VA.
The condos cover the area surrounded by N. Rhodes St., 14th St N., N. Rolfe St., and 16th St. North, about three blocks from the Courthouse Metro. WCS Construction managed the project. Construction began in June of 2008, replacing what was largely a vacant field. Waterford has also developed several condominiums in Fairfax, VA.


















.jpg)















.JPG)
















