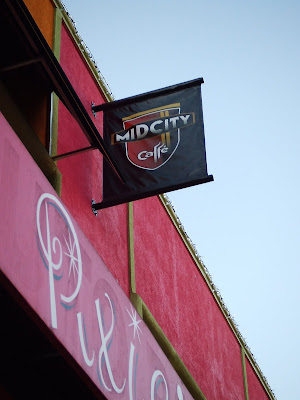 Union Station's finally getting new neighbors as NoMa's very first new residential developments approach completion. The Loree Grand, the first phase of the planned Union Place development, brings 212 new rental units to 250 K St., NE. The building, which began construction in July 2007, is on track to be ready for occupants by March or April. Next door Paradigm Development is hard at work on The Washington Center student housing also slated for April delivery. The new NoMa residents will have gobs of transportation options including the metro, Marc and Amtrak lines, buses, the new bikestation and, if the street cars ever get worked out, a short ride to the H Street/Atlas District. The two new residential elements will be joined by Constitution Square, which is also expected to be finished in 2010. It's looking to be a good year for NoMa.
Union Station's finally getting new neighbors as NoMa's very first new residential developments approach completion. The Loree Grand, the first phase of the planned Union Place development, brings 212 new rental units to 250 K St., NE. The building, which began construction in July 2007, is on track to be ready for occupants by March or April. Next door Paradigm Development is hard at work on The Washington Center student housing also slated for April delivery. The new NoMa residents will have gobs of transportation options including the metro, Marc and Amtrak lines, buses, the new bikestation and, if the street cars ever get worked out, a short ride to the H Street/Atlas District. The two new residential elements will be joined by Constitution Square, which is also expected to be finished in 2010. It's looking to be a good year for NoMa.
 Loree Grand developer, the Cohen Companies, purchased the land for just over $1 million and has spent $45 million on construction costs with ADC Builders and GTM Architects, the general contractor and architect, respectively. The bulk of the 212 units are variations on 1-bedroom apartments with the remaining 30 units built to 2-bedroom configurations. The Loree Grand will also offer 30 affordable apartments, likely to go to artists, arts administrators, and arts educators thanks to a partnership with the Cultural Development Corporation. Though not certified officially green, the building features a green roof with self-sustaining plant life, but makes up for it with 173 parking spaces in two below-grade levels and an additional 39 spaces on an adjoining surface parking lot.
Loree Grand developer, the Cohen Companies, purchased the land for just over $1 million and has spent $45 million on construction costs with ADC Builders and GTM Architects, the general contractor and architect, respectively. The bulk of the 212 units are variations on 1-bedroom apartments with the remaining 30 units built to 2-bedroom configurations. The Loree Grand will also offer 30 affordable apartments, likely to go to artists, arts administrators, and arts educators thanks to a partnership with the Cultural Development Corporation. Though not certified officially green, the building features a green roof with self-sustaining plant life, but makes up for it with 173 parking spaces in two below-grade levels and an additional 39 spaces on an adjoining surface parking lot.
 The Loree sits on the corner of 3rd and K Streets with 10 stories at 90ft on the corner stepping down to 7 stories at 60ft on the north end. The design features three shades of brick with precast concrete trim-work and detailing. The the first two floors reflect traditional Washington row house designs, with unit entrances fronting K Street and 3rd Street that will also be accessible from the interior.
The building includes amenities such as a 2,000-s.f. private fitness center and 1,500-s.f. "party room". On the ground floor at 3rd and K sits approximately 3,700 s.f. of retail space, which Eric Siegel, Executive VP at the Cohen Companies, says he hopes to fill with a food/wine/coffee shop along the lines of Tryst in Adams Morgan. When(ever) the second phase of Union Place finishes, residents will also have access to a child care facility.
The Loree sits on the corner of 3rd and K Streets with 10 stories at 90ft on the corner stepping down to 7 stories at 60ft on the north end. The design features three shades of brick with precast concrete trim-work and detailing. The the first two floors reflect traditional Washington row house designs, with unit entrances fronting K Street and 3rd Street that will also be accessible from the interior.
The building includes amenities such as a 2,000-s.f. private fitness center and 1,500-s.f. "party room". On the ground floor at 3rd and K sits approximately 3,700 s.f. of retail space, which Eric Siegel, Executive VP at the Cohen Companies, says he hopes to fill with a food/wine/coffee shop along the lines of Tryst in Adams Morgan. When(ever) the second phase of Union Place finishes, residents will also have access to a child care facility.
 According to Michelle Pilon, a Sr. Project Manager at the Cohen Companies, Phase II of Union Place is "currently on hold," but will ultimately feature 500 apartment units and 8,400 s.f. of commercial tenant space.
According to Michelle Pilon, a Sr. Project Manager at the Cohen Companies, Phase II of Union Place is "currently on hold," but will ultimately feature 500 apartment units and 8,400 s.f. of commercial tenant space. Siegel indicated the group was working on drawings now for Phase II, but it sounds like neighbors at the Loree Grand won't have to worry about construction noise for a while.
Facing the Loree is 1001 3rd St. NE, soon to be home to students of The Washington Center for Internships and Academic Seminars. The 140,000 s.f. project should deliver this April with 95 rental units and 14,000 s.f. for a state of the art auditorium, classroom space and one level of underground parking with 35 spaces for the swarms of interns who hit DC every year. The Washington Center purchased the property in January of last year for $8.2 million from Greenebaum and Rose. The sale also included designs for the six-story building by architects at Davis Carter Scott, whose plans needed only a few interior alterations to accommodate the student housing. According to Steve Griffin of Paradigm, the housing should be home to 1,200 students rotated throughout the year. Most units are two bedrooms, two baths at about 1,000 s.f. each; not too shabby for interns.
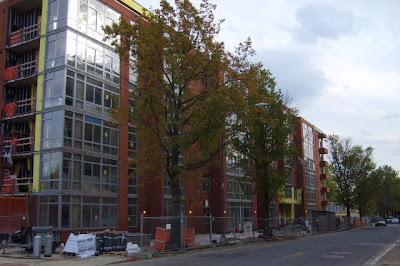 In 2003 Greenebaum and Rose bought the land which was once home to the Capitol Cab Company.
In 2003 Greenebaum and Rose bought the land which was once home to the Capitol Cab Company.
 In 2003 Greenebaum and Rose bought the land which was once home to the Capitol Cab Company.
In 2003 Greenebaum and Rose bought the land which was once home to the Capitol Cab Company. The Davis Carter Scott plans, which were sold in 2009 along with the property, originally called for a $20 million, six story, 92,800-s.f. residential building. In May of 2008 Greenebaum and Rose partner, Sam Rose, told DCMud, “For now, it’s a piece of land with a permit. We’re not starting until the world looks prettier." It would seem that $8.2 million looked a lot prettier than a questionable condo project.
The two projects are huge improvements over the former cab company and what was at one time a major drug intersection. The Loree Grand is named after Loree Murray, a former area resident who founded Near Northeast Citizens Against Crime and Drugs to organize neighbors against the rampant cocaine trade and violence in the 1980s. The group aided the police in fighting against one of the biggest cocaine drug rings in DC that at one time operated at 2nd and K St NE, future home of urbanites and interns. Liz Price, President of the NoMa BID, said, "all this residential is a new area for us. We're really excited to build residential density in this neighborhood."
Washington DC commercial property news











 "We're probably talking 2011 or 2012 before anything is even torn down," predicts
"We're probably talking 2011 or 2012 before anything is even torn down," predicts 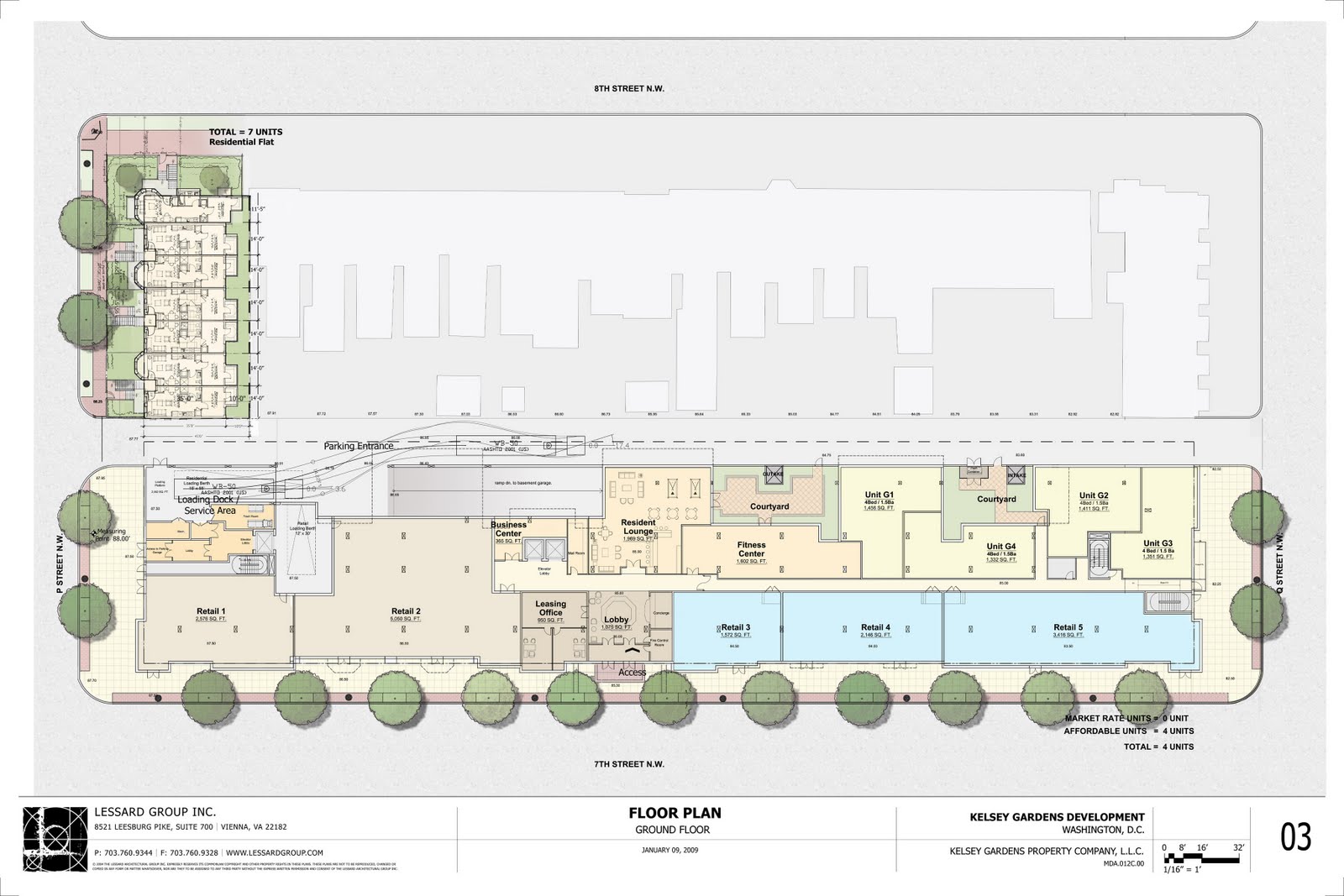








.jpg)

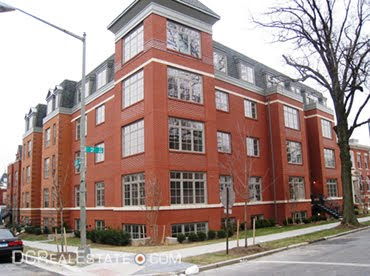





 The two-hour NCPC soap opera belied the stringent federally-mandated design standards for the new behemoth, which leave few design elements up for debate.
The 1.7 million s.f. building, developed by
The two-hour NCPC soap opera belied the stringent federally-mandated design standards for the new behemoth, which leave few design elements up for debate.
The 1.7 million s.f. building, developed by  The planned remote inspection facility (RIF) was the reason for all the shouting and name calling at the NCPC meeting. The facility, which allows for dog inspection of vehicles prior to entering the main campus, will be located in a "secure area of the east campus, over 610 feet away from the office towers," according to the NCPC staff report.
The planned remote inspection facility (RIF) was the reason for all the shouting and name calling at the NCPC meeting. The facility, which allows for dog inspection of vehicles prior to entering the main campus, will be located in a "secure area of the east campus, over 610 feet away from the office towers," according to the NCPC staff report. 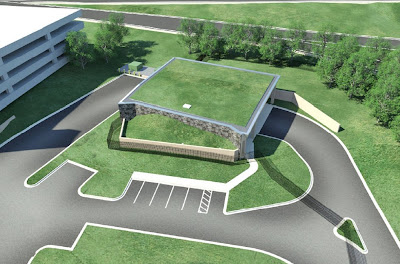 dge, and facade changes have increased the cost of the project to the government by between $15 and $18 million. Sholz said the final project costs are hard to estimate and it is "conceivable" that the added costs could be offset through various cost saving measures the group is taking.
Despite the hubbub, the designs received NCPC approval, though not unanimous, and Sholz said the project is on schedule for completion in 20 months.
On a technical note, the NCPC has an advisory role in reviewing federal projects in Northern Virginia in the "environs" if DC. Generally a project comes before the NCPC and does not begin construction until it receives final review with approval and recommendations. Mark Center is an odd exception to the processes and authorities of the NCPC in that the structure, despite lacking final approval, is already at advanced stages of construction in order to meet the BRAC federally mandated September 2011 timeline.
dge, and facade changes have increased the cost of the project to the government by between $15 and $18 million. Sholz said the final project costs are hard to estimate and it is "conceivable" that the added costs could be offset through various cost saving measures the group is taking.
Despite the hubbub, the designs received NCPC approval, though not unanimous, and Sholz said the project is on schedule for completion in 20 months.
On a technical note, the NCPC has an advisory role in reviewing federal projects in Northern Virginia in the "environs" if DC. Generally a project comes before the NCPC and does not begin construction until it receives final review with approval and recommendations. Mark Center is an odd exception to the processes and authorities of the NCPC in that the structure, despite lacking final approval, is already at advanced stages of construction in order to meet the BRAC federally mandated September 2011 timeline. 


 two above-grade and five below, but with an expanded footprint. The garage will provide 1,973 parking spaces and will serve both the USCG and the Department of Homeland Security headquarters. The exterior of the garage on the northern facade now swaps an extended green wall system with the previous zinc-clad frame.
Finally, though the original Master Plan created a security perimeter that excluded the historic cemetery, new plans include the cemetery within the security perimeter to restore it "to its place as an integral part of the West Campus."
two above-grade and five below, but with an expanded footprint. The garage will provide 1,973 parking spaces and will serve both the USCG and the Department of Homeland Security headquarters. The exterior of the garage on the northern facade now swaps an extended green wall system with the previous zinc-clad frame.
Finally, though the original Master Plan created a security perimeter that excluded the historic cemetery, new plans include the cemetery within the security perimeter to restore it "to its place as an integral part of the West Campus."

 MayfieldGentry plans to split the 91,000 s.f. structure into ten 8,500 s.f. units and two 2,500 s.f. units and then sell the space off, floor-by-floor. According to Karen Waldon, Vice President of Asset Managment for MayfieldGentry, the company is "targeting LEED Silver" for the $6.5 million project.
MayfieldGentry plans to split the 91,000 s.f. structure into ten 8,500 s.f. units and two 2,500 s.f. units and then sell the space off, floor-by-floor. According to Karen Waldon, Vice President of Asset Managment for MayfieldGentry, the company is "targeting LEED Silver" for the $6.5 million project.  A final construction timeline for the project is still unclear. In mid-December Mayfield awarded the construction contract to
A final construction timeline for the project is still unclear. In mid-December Mayfield awarded the construction contract to 





