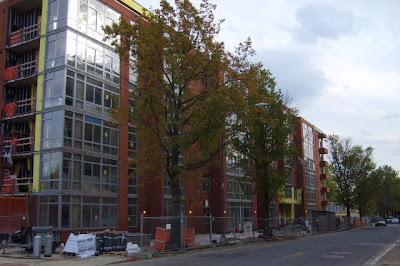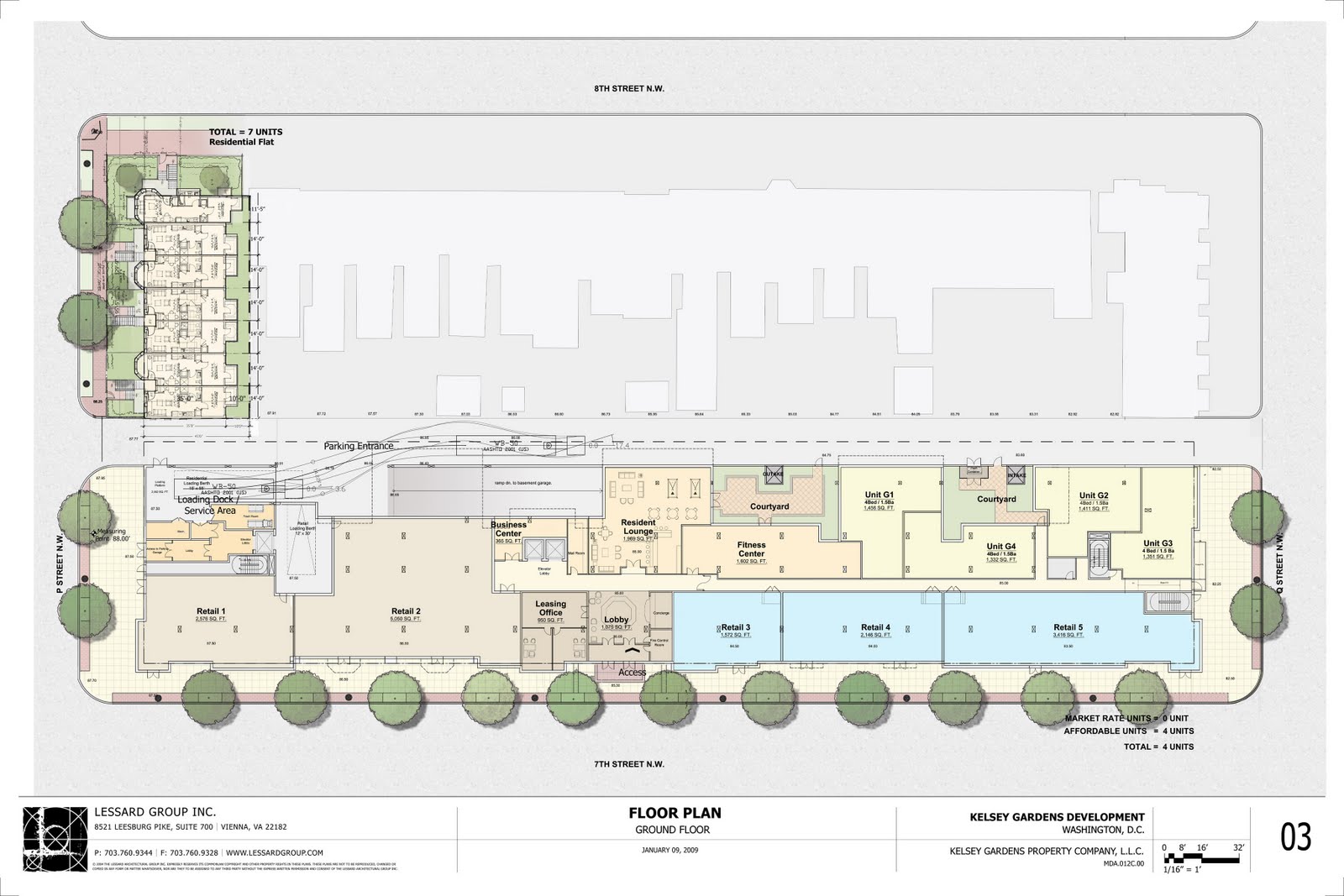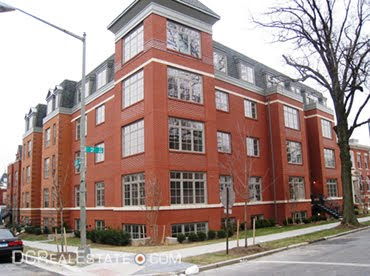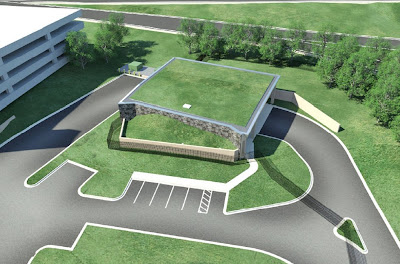 Silver Spring's Ripley District, once home to a derelict strip of parking garages and auto body shops, has had its share of growing pains in the economic downturn, but signs of progress are sprouting up in the form of construction and design reviews for area projects. The Ripley District, a triangular parcel of downtown Silver Spring between Bonifant Street, Georgia Avenue and the B & O Railroad, is one of Montgomery County's reinvention projects in an effort to bolster real estate development and the growth of Silver Spring. Planned residential and commercial projects are in various stages of development, one building is almost finished, others are waiting on the sidelines.
Silver Spring's Ripley District, once home to a derelict strip of parking garages and auto body shops, has had its share of growing pains in the economic downturn, but signs of progress are sprouting up in the form of construction and design reviews for area projects. The Ripley District, a triangular parcel of downtown Silver Spring between Bonifant Street, Georgia Avenue and the B & O Railroad, is one of Montgomery County's reinvention projects in an effort to bolster real estate development and the growth of Silver Spring. Planned residential and commercial projects are in various stages of development, one building is almost finished, others are waiting on the sidelines.

The County approved designs for the Midtown Silver Spring residential building in September 2008, but developer Home Properties is back with altered plans, a new project name - Ripley Street North - and a new architect - Shalom Baranes Architects. The team submitted amended plans earlier this month, and the developer expects to go before the Planning Board shortly after their February meeting with the Design Review Committee. The new plans, though still tentative, would increase the total number of residential units by 50 to 396 and, of the total, 49 will be moderately priced. Though the team has made several adjustments to areas including public use space and building setbacks, the planned structure maintains a 5.0 FAR density rating.
According to Elza Hisel-McCoy a Coordinator within Montgomery County Planning Department's Development Review Division, depending on the comments from the Design Review Committee, the Planning board could review the project six weeks to two months thereafter. More information will be available once the DRB makes recommendations and the Planning Board staff issues a review, likely to come this spring.


Hisel-McCoy added that another planned residential project, the Lessard Group-designed 1150 Ripley, formerly know as 1050 Ripley, has all of its approvals, but there have been no signs of forward motion so far. The approved Washington Property Company plan is for a 306,000- s.f. residential building that will include 318 rental units including 48 moderately priced dwelling units and 7,000 s.f. of commercial space. Evan Feldman, a Development Manager for Washington Properties, indicated that the team is working on financing right now, but expects to begin construction in April of this year, despite the lack of a general contractor. Once construction begins, Feldman expects the first units to be available in 18 months and the entire project to deliver in 21 months.
For some actual progress in the district, Division One Architects, the minds behind the Lacey, have been working on a brand new headquarters building for ALC, Inc., which will sit on the southwest corner of Ripley Street at Georgia Avenue. The three level building includes a ground floor restaurant and walk up office space with green features like a sodded roof and north and east oriented facades to capture all that natural daylight. The project should deliver by April or May of this year.
The County's efforts to re-brand the Ripley District are crawling along, but the development movement so far looks promising for the future.
The project should deliver by April or May of this year.
The County's efforts to re-brand the Ripley District are crawling along, but the development movement so far looks promising for the future.
 The project should deliver by April or May of this year.
The County's efforts to re-brand the Ripley District are crawling along, but the development movement so far looks promising for the future.
The project should deliver by April or May of this year.
The County's efforts to re-brand the Ripley District are crawling along, but the development movement so far looks promising for the future. Silver Spring real estate development news
















 "We're probably talking 2011 or 2012 before anything is even torn down," predicts
"We're probably talking 2011 or 2012 before anything is even torn down," predicts 








.jpg)







 The two-hour NCPC soap opera belied the stringent federally-mandated design standards for the new behemoth, which leave few design elements up for debate.
The 1.7 million s.f. building, developed by
The two-hour NCPC soap opera belied the stringent federally-mandated design standards for the new behemoth, which leave few design elements up for debate.
The 1.7 million s.f. building, developed by  The planned remote inspection facility (RIF) was the reason for all the shouting and name calling at the NCPC meeting. The facility, which allows for dog inspection of vehicles prior to entering the main campus, will be located in a "secure area of the east campus, over 610 feet away from the office towers," according to the NCPC staff report.
The planned remote inspection facility (RIF) was the reason for all the shouting and name calling at the NCPC meeting. The facility, which allows for dog inspection of vehicles prior to entering the main campus, will be located in a "secure area of the east campus, over 610 feet away from the office towers," according to the NCPC staff report.  dge, and facade changes have increased the cost of the project to the government by between $15 and $18 million. Sholz said the final project costs are hard to estimate and it is "conceivable" that the added costs could be offset through various cost saving measures the group is taking.
Despite the hubbub, the designs received NCPC approval, though not unanimous, and Sholz said the project is on schedule for completion in 20 months.
On a technical note, the NCPC has an advisory role in reviewing federal projects in Northern Virginia in the "environs" if DC. Generally a project comes before the NCPC and does not begin construction until it receives final review with approval and recommendations. Mark Center is an odd exception to the processes and authorities of the NCPC in that the structure, despite lacking final approval, is already at advanced stages of construction in order to meet the BRAC federally mandated September 2011 timeline.
dge, and facade changes have increased the cost of the project to the government by between $15 and $18 million. Sholz said the final project costs are hard to estimate and it is "conceivable" that the added costs could be offset through various cost saving measures the group is taking.
Despite the hubbub, the designs received NCPC approval, though not unanimous, and Sholz said the project is on schedule for completion in 20 months.
On a technical note, the NCPC has an advisory role in reviewing federal projects in Northern Virginia in the "environs" if DC. Generally a project comes before the NCPC and does not begin construction until it receives final review with approval and recommendations. Mark Center is an odd exception to the processes and authorities of the NCPC in that the structure, despite lacking final approval, is already at advanced stages of construction in order to meet the BRAC federally mandated September 2011 timeline. 


 two above-grade and five below, but with an expanded footprint. The garage will provide 1,973 parking spaces and will serve both the USCG and the Department of Homeland Security headquarters. The exterior of the garage on the northern facade now swaps an extended green wall system with the previous zinc-clad frame.
Finally, though the original Master Plan created a security perimeter that excluded the historic cemetery, new plans include the cemetery within the security perimeter to restore it "to its place as an integral part of the West Campus."
two above-grade and five below, but with an expanded footprint. The garage will provide 1,973 parking spaces and will serve both the USCG and the Department of Homeland Security headquarters. The exterior of the garage on the northern facade now swaps an extended green wall system with the previous zinc-clad frame.
Finally, though the original Master Plan created a security perimeter that excluded the historic cemetery, new plans include the cemetery within the security perimeter to restore it "to its place as an integral part of the West Campus."

 MayfieldGentry plans to split the 91,000 s.f. structure into ten 8,500 s.f. units and two 2,500 s.f. units and then sell the space off, floor-by-floor. According to Karen Waldon, Vice President of Asset Managment for MayfieldGentry, the company is "targeting LEED Silver" for the $6.5 million project.
MayfieldGentry plans to split the 91,000 s.f. structure into ten 8,500 s.f. units and two 2,500 s.f. units and then sell the space off, floor-by-floor. According to Karen Waldon, Vice President of Asset Managment for MayfieldGentry, the company is "targeting LEED Silver" for the $6.5 million project.  A final construction timeline for the project is still unclear. In mid-December Mayfield awarded the construction contract to
A final construction timeline for the project is still unclear. In mid-December Mayfield awarded the construction contract to 





