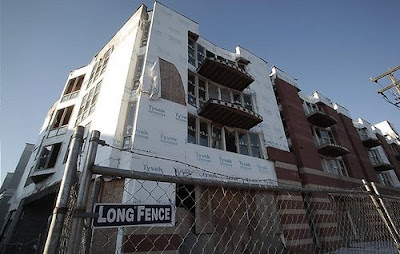
Unless you’ve been living under a rock, or in some sustainable backwater like, Tulsa. . . or New York, you’re familiar by now with LEED or Leadership in Energy and Environmental Design. Started by a scientist at the Natural Resources Defense Council in 1993, this sustainable building rating program has been administered by the US Green Building Council since 1994 and has emerged as the gold standard for sustainable design.

The program certifies buildings AND accredits architects (and anyone else who cares to memorize arcane passages from the the American Society of Heating, Refrigerating and Air-Conditioning Engineers standards on ventilation). L’Enfant Terrible has been accredited since 2006 and has won many cocktail arguments against lesser, unaccredited architects in that time.
Among American cities, only Portland has more certified buildings than Washington, but with hundreds more currently under way, Washington will soon be the undisputed champion of LEED certified buildings. A dubious honor according to an excellent and provocative new book by New Yorker and writer David Owen, Green Metropolis: What the City can teach the Country about True Sustainability. The “City” in Owen’s subtitle is New York, and the “Country” is that vast, unpopulated Saul Steinberg's “View of the World”. Owen’s thesis is simple: that thanks to its sheer density, New York City is the most sustainable city in America and that when one considers all the externalities, the most inefficient building in Manhattan is better than the most sustainable building outside of a city. Owen makes a strong case. A majority of New York’s commuters take mass transit or walk to their jobs in tall buildings served by centralized infrastructure. New Yorkers, like city dwellers all over the world, consume fewer resources per capita. If you love the country, you should live in a city.
As a counterpoint, Owen singles out Washington DC as the antithesis of New York’s compact, sustainable design. Washington’s fatal flaws, according to Owen, are L’Enfant’s plan for broad avenues and sweeping public spaces and Washington’s restriction on building height, all of which conspire to spread the city out and make density impossible. “The sprawl of Metropolitan Washington is not a perversion of L’Enfant’s plan,” says Owen, “It’s the logical result.”
But Owen reserves his most pointed criticism for the very tool we hope will make our cities greener, one building at a time: LEED. It’s a little known fact that most architects, particularly the ones who take sustainability seri
 ously, all hate LEED. With its prescriptions and brownie points for bike racks and proximity to alternative fueling stations, LEED is — in Owen’s estimation — both too difficult and too easy. Too difficult because the process is stupifyingly bureaucratic, requiring even LEED accredited designers to hire expensive LEED accredited consultants to manage the paperwork. And too easy because even after much refinement, many designers and developers still game the system with a few cosmetic changes to achieve LEED certification with a minimum of effort, expense, or innovation.
ously, all hate LEED. With its prescriptions and brownie points for bike racks and proximity to alternative fueling stations, LEED is — in Owen’s estimation — both too difficult and too easy. Too difficult because the process is stupifyingly bureaucratic, requiring even LEED accredited designers to hire expensive LEED accredited consultants to manage the paperwork. And too easy because even after much refinement, many designers and developers still game the system with a few cosmetic changes to achieve LEED certification with a minimum of effort, expense, or innovation.Owen sites a 2008 study by the USGBC that LEED certified buildings rent for $11.24 per square foot more and sell for $177 per square foot more than non-LEED buildings and enjoy 3.8% higher occupancy rates. This lesson has not been lost on developers in Washington and one can hardly blame them for taking every advantage in this economy. On your next drive around the city, look carefully at the construction signs and you’ll discover how few new project are not LEED certified. But the question remains: is our city really more sustainable, or is this just greenwashing on a colossal scale?



















































