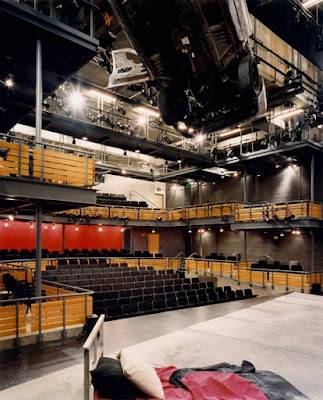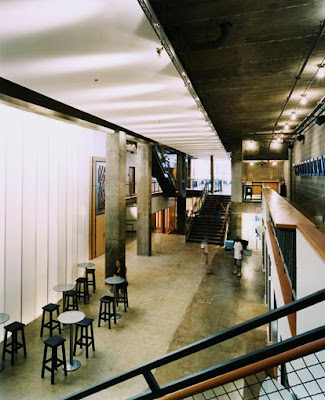By Beth Herman

In 1882, when the Edison Illuminating Company shined its 110-volt incandescent light on a brave new world from the Pearl Street Station, the lives of an estimated 59 trend-setting customers in lower Manhattan would never be the same.

When lighting specialist
John Seward entered the world of lighting design and sales 101 years later, and with Edison’s parturient idea of the light bulb morphing into such behemoth concepts as fluorescent, metal halide and halogen lamps (or bulbs), compact fluorescent lights (CFL’s), decorative neon and that swinging ‘70s and’ 80s confection: track lighting, consumers were faced with choices rivaled only by the late 20
th century’s emerging electronics technology.
Confronted even more today with ecological, economical, aesthetic and progressive choices that may have rendered even the reportedly indefatigable Mr. Edison catatonic, merchants, designers, engineers and consumers face an evolving market that, by the 4th of July, has already relegated the previous January’s breakthrough product to the cornfield.
The Incredible Shrinking Filament
“The tendency i

s actually about less lighting now, if anything, in the interest of energy costs,” said Seward, who is now president of D.C.-based
Illuminations, Inc., which provides product showrooms and expert solutions for lighting. “Rather than just putting in a dozen recessed figures at 150-watts a pop, people are much more concerned with the number of fixtures that are going in there,” he explained, noting consumer reaction to trends that point to a smaller carbon footprint.
Observing that the commercial lighting industry has changed entirely with a stringent 1-watt per s.f. government mandate, Seward said the requirement has filtered into the residential market as well. Savvy homeowners are increasingly aware that incandescent lamps (or bulbs), such as the 100-, 75-, 60-watt versions, are scheduled to disappear from the market, with the 100-watt lamp gone within the next 24 months, Seward believes. “People are beginning to wonder, when they purchase a fixture, is it going to be adaptable to the changes in lamps that we’re now seeing,” he said.
LED There Be Light
According to D.C. interior designer
Susan Stine, president of
RedTeam Strategies, everyone wants to switch to LED (light emitting diodes) lighting. “All of my clients - commercial and multifamily residential - they’re all beginning to look at this technology,” she said, citing LED’s energy and cost savings, as well as its property limitations, in its current form. “It costs $360 a year to operate one (conventional) light bulb; it costs $36 a year to operate one LED bulb,” she explained. The problems, however, are that because the technology is still in a relatively

nascent stage, LED lights are not powerful enough, as they are more about accent or spotlighting, and their “color temperature,” or range of color, is lifeless or very white - at the higher end of the color spectrum. “We are used to incandescent (and halogen) light, which is at the lower end,” Stine said, adding that residential, hospitality and retail expectations are in line with those products’ warmer, more natural light.
In fact Seward said that when sustainability-minded residential customers ask to do an entire home using LED technology, he dissuades them and opts instead for LED in tandem with more mature forms of light. “It’s coming, but the technology just isn’t there yet,” he said of the former.
Acknowledging that his showrooms have always displayed a lot of fluorescent fixtures, Seward, whose business caters largely to the commercial trade, said the merits of using CFL technology include longer lamp life over incandescent, as well as a color temperature that doesn’t emit heat, unlike the former, thereby straining the HVAC system.
When residential customers are approached about using fluorescent lighting, however, Seward said many recoil at the thought, recalling early incarnations of the technology which rendered it cold, flat and blue or white, much like LED lighting is now. Fluorescent lighting works much better with skin tone now, according to Seward, and color temperature can be variegated, making it more acceptable for kitchen and bathroom use, with the only caveat being CFL’s inability to work with dimmers. “Most people want the fluctuation in a dining room to create different atmospheres in that room,” he explained.
Time for Recess
Where recessed lighting is concerned, people are beginning to embrace the idea of CFL’s in their recessed fixtures, according to Seward, because again incandescent light is synonymous with added heat. Fluorescents’ longer lamp life - about 10,000 hours as opposed to 500-700 hours for an incandescent A-19 bulb - is important, though it is nowhere near as long as LED lighting where a fixture reportedly left on, unattended, could potentially last nine years. “We’re just reaching the end of tests on LED to figure out how long they do last,” Seward said, in that they are part of an industry that has not yet been regulated.
Somewhere in the middle, halogen lights, popular in retail spaces and in lighting residential art due to their color rendition, have a lamp life of about 3,000 hours.
On the environmental downside, fluorescents contain mercury, Stine explained, which creates a disposal problem. To that end, she often uses metal halide, around since the early 1960s, in her commercial designs. Though it has slow start-up properties, “it’s a very bright, powerful, clear light, and low-wattage."
 Tasks-R-Us
Tasks-R-Us
With task lighting the new black, or rather green, and consequently in a huge bow to sustainable office practices, Seward said that instead of just covering the ceiling with light, businesses are using more and concentrated light such as a 3-watt LED task light. “You can see how that would take precedence over a 24- or 36-watt fluorescent in the ceiling,” he affirmed. Citing a trend popular in Europe for about eight years, high-powered fluorescent floor lamps with motion sensors act like torchieres, Seward explained, and are portable so if you change your space, you just pick up the lighting and take it with you.
At the University of Maryland in Baltimore, Illuminations, Inc. is involved in a 70-office project where floor lamps with bases in the shape of a platter, with powerful fluorescent lamps in the base, use the ceiling off of which to bounce light. A diffuser also impacts the light, so that task lighting is as available as the aforementioned ceiling light.
“Everybody seems to be concerned about doing the right thing,” Seward said, comparing the explosive growth of the lighting industry only to that of computers. “The industry is changing dramatically, and as business owners and lighting design specialists, we are constantly researching what’s next.”
All hail the Pearl Street Station.
 Monday Properties' 35-story, 390 foot office building will break ground on Thursday in Rosslyn, setting the stage for what will be the region's tallest building when completed, at least for a while. Developers will hold a public ceremony for the 580,000 s.f. building that will rise above the Rosslyn Metro station.
Monday Properties' 35-story, 390 foot office building will break ground on Thursday in Rosslyn, setting the stage for what will be the region's tallest building when completed, at least for a while. Developers will hold a public ceremony for the 580,000 s.f. building that will rise above the Rosslyn Metro station.
 elevation, giving theirs the edge. In any event, with JBG's project in check, Monday's claim to size will not be in dispute when the building completes in late 2013. Nor will Monday's second first: the first LEED platinum certified office building completed in Virginia, if all goes as planned. Bragging rights for both should allow for equally high leasing rates, and despite a lack of tenants, Monday chose to approach one of the region's lowest commercial vacancy rates by self-financing $30m of the $300m project, something JBG officials must be eying with intensity. Monday says it is confident that that this will attract financial suitors, but that they are prepared to move forward with or without a financial partner, and promise an anchor tenant announcement within 10 months.
elevation, giving theirs the edge. In any event, with JBG's project in check, Monday's claim to size will not be in dispute when the building completes in late 2013. Nor will Monday's second first: the first LEED platinum certified office building completed in Virginia, if all goes as planned. Bragging rights for both should allow for equally high leasing rates, and despite a lack of tenants, Monday chose to approach one of the region's lowest commercial vacancy rates by self-financing $30m of the $300m project, something JBG officials must be eying with intensity. Monday says it is confident that that this will attract financial suitors, but that they are prepared to move forward with or without a financial partner, and promise an anchor tenant announcement within 10 months.


















































