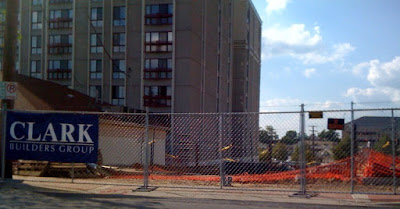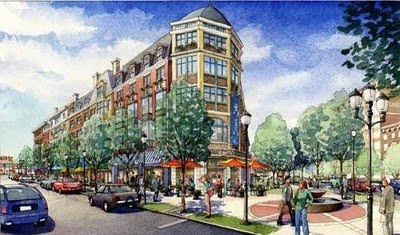Last week, Priderock Capital Partners LLC and DLJ Real Estate Capital Partners officially broke ground on a partments at 8021 Georgia Avenue in Silver Spring, a nine-story complex that will offer 210 units and two levels of underground parking. The complex will be comprised of two older buildings already on the property and a new one that broke ground on the 1.88 acre site last week.
partments at 8021 Georgia Avenue in Silver Spring, a nine-story complex that will offer 210 units and two levels of underground parking. The complex will be comprised of two older buildings already on the property and a new one that broke ground on the 1.88 acre site last week.
Building will unfold in two phases: new construction, followed by building rehabilitation of the remaining structures. During the first phase of building, as the new structures are built, the older buildings will be cleaned of asbestos and brought up to code. BEK Construction Management Group has been awarded construction for the project and The Preston Partnership will helm design.
"This complex will be a place where middle class, working people can live without having to own," said George Banks, co-founder of Priderock. "That's the only difference between these apartments and condos." The complex will offer a gym with simulated golf, massage area, concierge, swimming pool, and secured parking. 13% of the units are slated as affordable housing, in compliance with city code, said Banks.
 "We're trying to put quality housing stock back into the city by offering a nice place to live," he said. "We want to get these buildings back on the tax roll for the city." Banks expects for a grand opening date of October or November of 2012.
"We're trying to put quality housing stock back into the city by offering a nice place to live," he said. "We want to get these buildings back on the tax roll for the city." Banks expects for a grand opening date of October or November of 2012.
Priderock and DLJ Real Estate Capital Partners have contracts to buy at least three other properties on which to develop housing around the city. Banks has asked to withhold revealing the exact locations until after the close.
Washington, D.C. Real Estate
 partments at 8021 Georgia Avenue in Silver Spring, a nine-story complex that will offer 210 units and two levels of underground parking. The complex will be comprised of two older buildings already on the property and a new one that broke ground on the 1.88 acre site last week.
partments at 8021 Georgia Avenue in Silver Spring, a nine-story complex that will offer 210 units and two levels of underground parking. The complex will be comprised of two older buildings already on the property and a new one that broke ground on the 1.88 acre site last week.Building will unfold in two phases: new construction, followed by building rehabilitation of the remaining structures. During the first phase of building, as the new structures are built, the older buildings will be cleaned of asbestos and brought up to code. BEK Construction Management Group has been awarded construction for the project and The Preston Partnership will helm design.
"This complex will be a place where middle class, working people can live without having to own," said George Banks, co-founder of Priderock. "That's the only difference between these apartments and condos." The complex will offer a gym with simulated golf, massage area, concierge, swimming pool, and secured parking. 13% of the units are slated as affordable housing, in compliance with city code, said Banks.
 "We're trying to put quality housing stock back into the city by offering a nice place to live," he said. "We want to get these buildings back on the tax roll for the city." Banks expects for a grand opening date of October or November of 2012.
"We're trying to put quality housing stock back into the city by offering a nice place to live," he said. "We want to get these buildings back on the tax roll for the city." Banks expects for a grand opening date of October or November of 2012.Priderock and DLJ Real Estate Capital Partners have contracts to buy at least three other properties on which to develop housing around the city. Banks has asked to withhold revealing the exact locations until after the close.
Washington, D.C. Real Estate



















































