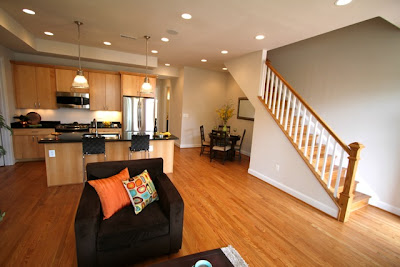A five-story, nine-unit apartment building planned for a vacant parcel at 2225 California Street, NW in the Sheridan-Kalorama historical district has passed an important hurdle and could break ground before the end of the year.
"HPRB basically approved the concept," confirms Don Malnati, a partner on the project at MMG. "We're onto geotech testing, stuff like that. The next step is permit plans; we'd like to have foundation/grade permitting first, so we can maybe start digging before the complete building permit comes through. It's hard to say, all these processes take anywhere from two to six months. At any rate, it's a by-right building, and we're within the zoning codes, so at this point it's mostly just technical."
Plans for the project, from MMG and designed by Ralph Cunningham of Cunningham Quill, met with moderate resistance from community members at an HPRB hearing earlier this year, on issues ranging from the design itself to the placement of the proposed building to the impact on a garden on the site. The proposed building "is inspired by the classical vertical proportions and tripartite façade organization prevalent in the neighborhood’s buildings while being contemporary in detailing," with three horizontal bands of different-colored brickwork denoting each story. Plans call for one unit on the ground level, with two units on each of the upper levels, and two penthouse units with access to a rooftop terrace.
Plans for the project, from MMG and designed by Ralph Cunningham of Cunningham Quill, met with moderate resistance from community members at an HPRB hearing earlier this year, on issues ranging from the design itself to the placement of the proposed building to the impact on a garden on the site. The proposed building "is inspired by the classical vertical proportions and tripartite façade organization prevalent in the neighborhood’s buildings while being contemporary in detailing," with three horizontal bands of different-colored brickwork denoting each story. Plans call for one unit on the ground level, with two units on each of the upper levels, and two penthouse units with access to a rooftop terrace.
The building will sit off-center on the lot, directly on the party wall of the smaller rowhouse, with a 12.5 foot side yard separating the building from the larger apartment building at 2219 California.
Predictably, this caused some consternation from the owners of the rowhouse. Of particular note is a light well on the facing side of the rowhouse which will be completely blocked off by the new building; upon questioning, MMG reps said preserving the well, possibly through the use of glass wall, was "not feasible." Don Hawkins, an architect representing the owners of the rowhouse, made a forceful plea for "any relief at all" from the board, claiming his clients' house lost 40% of its value when the MMG project was announced. He also noted wryly that "they [MMG] have been responsive to every request we've made, except the one for them to go away."
Predictably, this caused some consternation from the owners of the rowhouse. Of particular note is a light well on the facing side of the rowhouse which will be completely blocked off by the new building; upon questioning, MMG reps said preserving the well, possibly through the use of glass wall, was "not feasible." Don Hawkins, an architect representing the owners of the rowhouse, made a forceful plea for "any relief at all" from the board, claiming his clients' house lost 40% of its value when the MMG project was announced. He also noted wryly that "they [MMG] have been responsive to every request we've made, except the one for them to go away."
In response, MMG reps noted that zoning required them to pick a side ("You can't just build in the middle") and that, as they saw it, the many windows on the facing side of the apartment building at 2219 took precedence over the more limited exposure of the rowhouse. They also pointed to their extensive cooperation with the neighborhood on the particulars of the project - meetings with the ANC, with the Sheridan-Kalorama Historical Association, an on-site meeting with locals - and even went so far to promise consideration of community suggestions on facade materials.
This was a reccuring theme from even the sharpest critics of the project - the developers, it had to be said, had engaged the community, and this engagement seemed to take the edge off of what could have been a very contentious meeting.
The vacant parcel is home now to a garden, and Jim Pepper, a retired National Park Service employee who lives nearby, made an impassioned pleas on its behalf, calling it "historic" and a necessary element of the neighborhood's aesthetic. But despite his efforts, the board ruled that the project is “not incompatible with the character of its location,” and recommended final approval.
Washington D.C. real estate development news
Washington D.C. real estate development news


















































