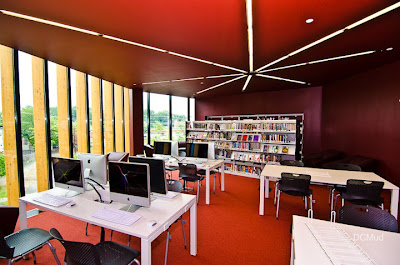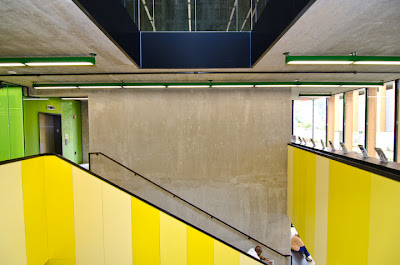
The first new housing in over fifty years for the Wesley Theological Seminary is set to break ground next month, after an almost six-year planning and approval process.
 "We just went in for permits a couple weeks ago," said Paul Taylor of general contractor Vantage Construction. "We hope to break ground in July, if everything goes through as planned. Construction should take about a year, so they'll be finished by next summer, and ready for the fall semester. Right now it looks like the final building will encompass 74 beds in about 56 units."
"We just went in for permits a couple weeks ago," said Paul Taylor of general contractor Vantage Construction. "We hope to break ground in July, if everything goes through as planned. Construction should take about a year, so they'll be finished by next summer, and ready for the fall semester. Right now it looks like the final building will encompass 74 beds in about 56 units."Back in 2006, the Zoning Commission approved an ambitious Wesley Seminary Campus Plan that would've added over seventy thousand square feet of residential, academic, and chapel space to the campus. But the economic downturn forced a reevaulation of this plan, and in the end, this residence was the only new planned structure that survived the process.
 The three-story thirty thousand square foot residence hall, designed by Falls Church-based MGMA, will feature a facade of brick veneer and contrasting concrete panels, to match the rest of the campus, and will house plant facilities for the entire campus on the lower levels. The design has evolved over the past year, after consultations with citizens groups, to produce a more visually dynamic, varied structure. Designers pulled out stairwells, added elements to the roof, stepped back precast elements, and "reduced the institutional feel" by strategically adding window, to create a "more interesting and more residential" building.
The three-story thirty thousand square foot residence hall, designed by Falls Church-based MGMA, will feature a facade of brick veneer and contrasting concrete panels, to match the rest of the campus, and will house plant facilities for the entire campus on the lower levels. The design has evolved over the past year, after consultations with citizens groups, to produce a more visually dynamic, varied structure. Designers pulled out stairwells, added elements to the roof, stepped back precast elements, and "reduced the institutional feel" by strategically adding window, to create a "more interesting and more residential" building.Wesley Seminary was founded in 1882 in Westminster, MD, and has been at its present Spring Valley location since 1958; according to the latest Campus Plan, the campus, though "outwardly tranquil and relaxed is, in reality, a place of great energy and excitement."
Washington, D.C. real estate development news




















































