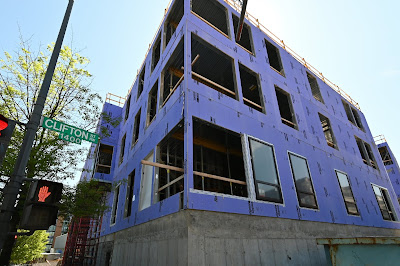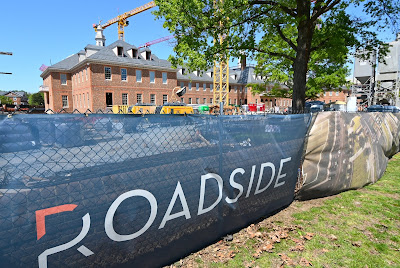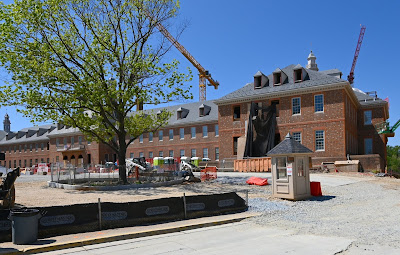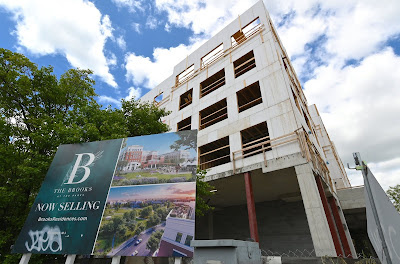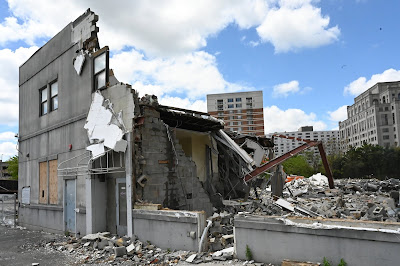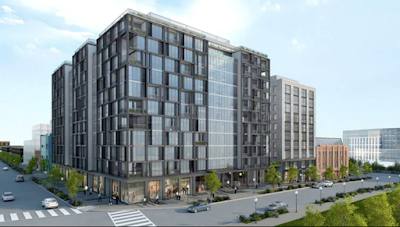Directly across the street from the Rhode Island Avenue Metro station, local developer MRP Realty is in the process of building what will be a 7-building, 13-acre project, one that will ultimately comprise 1.5m s.f. of residential development and 272,000 s.f. of retail. The project is replacing a smattering of industrial and big box retail uses, but will nonetheless create a net gain in retail space once complete. The current phase will deliver 487 residential units and 47,000 s.f. of retail, including a 9-screen Alamo Drafthouse Cinema, all designed by SK&I Architecture. One of the central features will be a retail-activated plaza oriented to the Metropolitan Branch Trail, connected to the adjacent Metro station via a new pedestrian bridge.
The project will be the first major project on the Rhode Island Avenue corridor since the completion of Rhode Island Row in 2012, despite serious attempts over the past two decades to build more density along the artery, attempts that began in earnest in 2009 with the Deputy Mayor for Planning and Economic Development calling for $1.2 billion in investment on a 3-mile section of Rhode Island Avenue.
The project will be the first major project on the Rhode Island Avenue corridor since the completion of Rhode Island Row in 2012, despite serious attempts over the past two decades to build more density along the artery, attempts that began in earnest in 2009 with the Deputy Mayor for Planning and Economic Development calling for $1.2 billion in investment on a 3-mile section of Rhode Island Avenue.
click photo for image gallery
Project: Bryant Street
Developer: MRP Realty
Architect: SK&I Architecture
Construction: CBG
Expected Completion: Rolling completion with first deliveries scheduled for late 2020
Washington DC retail and real estate development news
Prior to construction
Washington DC retail and real estate development news



























