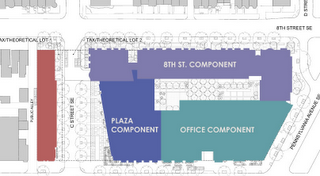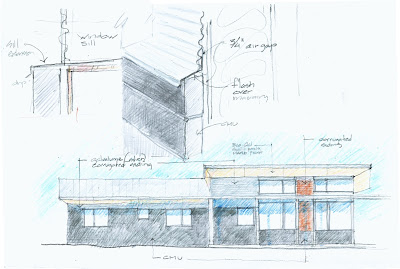
by Beth Herman

Contracting polio as a child, Idaclaire Kerwin learned to make the most of every moment.
Commissioning interior designer
JoAnn Zwally, ASID, of Ashton Design Group, who'd worked with Kerwin and husband Tom on previous residences, and
Jonas Carnemark of
Carnemark Design + Build
(also a Kerwin design veteran), along with Carnemark Principal Michael
Stehlick, the couple sought a residence that facilitated life with
physical limitations but in which the accruing design was neither stark,
ordinary nor clinical, and in fact was driven and enhanced by the
challenge.

With a drive and determination reflected in her favorite color, a potent cinnabar, the almost life-long force in the League of Women Voters (now treasurer for the Arlington, Virginia chapter) was guided by Zwally to infuse a new apartment at Arlington's senior residential community, The Jefferson, with a strong color palette featuring cinnabar. The spicy hue both affirmed Idaclaire's bold spirit and served as a unifying element. And because of her disability, issues of flow and "purpose" were tantamount to aesthetics.

"It was actually two apartments that had been made into one some years ago," Zwally said of the 2,036 s.f. space, "but it was really appalling the way it was - so much waste that needed reconfiguration." The idea was for the homeowner to able to traverse the space unimpeded, accordingly doorways were widened, site lines created and design logic was employed, so to speak, where she could move to and through a reimagined foyer, master bath, hallway, kitchen, master bedroom, home office and more.
Life design
Speaking to principles of handicap accessible design, Carnemark said while his goal was to create a user-friendly space, other components factored in as well.
"For me, as a designer, there is universal design, but it's nice to design for the the life of the home and for whomever is going to use it: grandparents
and grandkids. We look at design as purposeful. And one objective was to open up the space and make it feel bigger," he said.

As the homeowners wanted something minimal without sacrificing coveted storage space, Carnemark included elements such as a pop-up counter and wall-mounted fold down cutting board next to the refrigerator where they could chop vegetables - geared for wheelchair use. Instead of cabinets, drawers contained dishes.

Designed as height-specific to accommodate Idaclaire, counters were lowered - the sink side is 33 inches and the cooktop area is 30 inches as opposed to a normal 36, and Siematic cabinetry, which adapts well to unconventional spaces, was employed.The refrigerator has a bottom freezer for easy access, and the cooktop has a halogen top which makes it easy to clean and maintain. A speed oven - combination oven and microwave - sits below it at a comfortable height for the homeowner.
"In addition to accessibility issues in the kitchen, we wanted to create a real contemporary look with a pop of color in the back," Carnemark said. To that end, Zwally selected a custom-painted piece of glass in cinnabar that was used as a substantial backsplash behind the cooktop, the color teased throughout the entire residence in furnishings, textiles, wall color, art and more.

In the curatorial-type dining room, a series of gritty, industrial photographs by Historical American Engineering Record photographer John T. "Jet" Lowe flank a Dakota Jackson dining table. Vintage fire-retardant chairs from the S.S. United States, a luxury passenger liner built at Newport News, Virginia in 1952, and described as the first sea-going vessel built in compliance with US Navy fireproofing guidelines."We had to cut down the legs of the table for it all to work, but it looks great," Zwally said.
 A locomotive runs through it
A locomotive runs through it
A former senior railroad executive with the Norfolk Southern Railway, husband Tom desired a study/library that was borne of a bedroom on the other side of the dining room, replete with cherished items such as a piece of stained glass art replicating a train and an extensive collection of books. The study can double as a guestroom in the two-bedroom apartment. For his wife, a home office design, though smaller, with height-adjusted built-in console with wraparound counter that runs from patio to desk provides ample workspace for League of Women Voters business.

In the quest for enlarged, open space, Carnemark and Zwally eliminated an existing bath. While the clients were reluctant at first for resale purposes, they decided to focus more on their own comfort and joy, Carnemark recalled, adding he counsels clients to "do the things that really make them happy" for the best value in the long run. Accordingly the bathroom was removed and walls on both sides opened, creating a glass-shelved display area for the homeowners' many collections including pottery from Native American artists Joy Cain, Bob Lansing and Robert Silas. Storage spaces were conceived at this juncture to hold games and other items for visiting grandchildren.
In the existing foyer, walls were "offset and funky," according to Carnemark, who ended up aligning them to clearly define the space and help expand the kitchen.
"We weren't able to get rid of an entire wall, as we had to move some piping and in these buildings certain risers go from floor to ceiling that you cannot move, but we expanded as much as we could," he said, adding that a foyer niche with focal point for a vase was created when an adjacent pantry with sliding door was eliminated.
 Creative controls
Creative controls

In reconfiguring the master bath,
which went from 46 to 97 s.f. and is often a major issue for a disabled homeowner, thresholds were eliminated. To get the shower drain to work properly, the surrounding porcelain and glass mosaic tile floor was built up slowly, according to Carnemark. "There's a little bit of a ramp that rises up a level so we could back it down to the drain." A deep shower bench was calculated for a specific height, where the homeowner can sit and control the main and hand showers separately. Controls are deftly embedded in a knee wall next to the drawer base. The toilet was situated on a pedestal at a desirable height for the homeowner, who is not without some mobility. And when the homeowner exits the master bath toward the cinnabar-hued bedroom, a closet was relocated to the other side creating a long, open hallway for ease of movement.

Where lighting was concerned, Carnemark said one of the focuses was to provide a high level of contrast in task areas. Noting the process becomes a challenge in buildings like the Kerwins' because of concrete ceilings and floors, the designer said all too often the ceiling must be built down to hide recessed lighting or ductwork for exhaust fans. In the homeowner's dining room, in lieu of customary wire mold, the lighting track was extended farther along so that it met the wall. "This cleaned up the ceiling lines for flow," Carnemark said.
Citing his methodology for projects like the Kerwins', Carnemark noted he prefers to do things so that everything has a purpose. "If you drive the design that way, you can make it more beautiful on top, always considering how the flow (and function) works first and then filling in color, texture and light."

Said Zwally,"Jonas and I did everything together. In the beginning we came up with a lot of the same ideas, and others complemented each other. It was a real partnership."

Photos courtesy of Geoffrey Hodgdon and courtesy of CARNEMARK.
 Drive by the former embassy of the People’s Republic of
China on Connecticut Avenue and you’ll see an interesting sight: a building façade propped up by an elaborate set of braces, next to another building undergoing wholesale demolition.
Drive by the former embassy of the People’s Republic of
China on Connecticut Avenue and you’ll see an interesting sight: a building façade propped up by an elaborate set of braces, next to another building undergoing wholesale demolition. 





















































