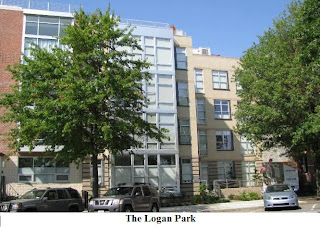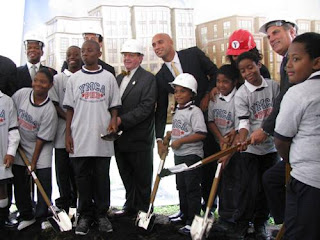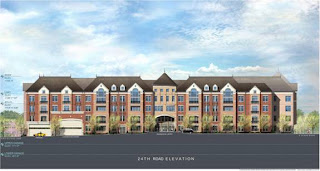Scott Pannick, the founder and CEO of the
Metropolis Development Company, is preparing to launch his fifth and largest condo project on the 14th Street corridor - the
Metropole -
and find out what he thinks of his latest project, how having a Harvard MBA helps give perspective on market fluctuations, and what would happen if he had to do it all over again. How did you break into the development game?
I was a commercial broker for almost 20 years. The last 10 of which I spent acting as a representative for large institutional and corporate users in the development of corporate headquarters. Though I was a broker - I was in fact representing people in their real estate transactions and not the principle - nevertheless, I was actually acting in the role of a developer.
Was that here in the District or out of state?
I did projects here in Washington and elsewhere. I built the headquarters for the Educational Testing Service in Princeton and the headquarters for Bristol-Meyers Squibb in Princeton. I built the headquarters for Core State Bank of Delaware, close to Princeton in Lawrence. I also did the American Red Cross Headquarters here. The last project was to represent the federal government in the development of the headquarters of the Department of Transportation – although in that case I didn’t act as a developer, I acted as a representative for the government and, at the end of the day, hailed the competition to name the developer.
You started with Langston Lofts on 14th and then built three more on the same street. Was there an initial vision to stay on that corridor from the beginning, or was it just serendipity?
The two first buildings were almost simultaneous. One was Langston Lofts on the corner of 14th and V Streets and the other was Lofts 14 on the corner of 14th and Church. If you look at District zoning from Georgetown across, for the most part, you see fairly low density zoning and 3 and 4-story maximum buildings. The first time that you see zoning that pops up higher than that is 14th Street. That was also incidentally just where the development line was, where the renovated versus the un-renovated was. So, 14th Street was a very logical place to look to pursue development.
If you knew now what you knew 8 years ago, what would you do differently when developing a project in the District?
 In all honesty, if I knew then what I know now, I never would have done this. From my perspective, the biggest obstacle has been construction. Construction is an enormously difficult business in its simplest times. It has turned out – and everyone has experienced this – that condominiums are, frankly, more complex than virtually anything. I had a construction manager who worked for me for a while who had built BWI Airport and made the comment that condominiums were more complicated that airports. It’s a building that has enormous density in it – in other words, there are kitchens, baths, independent mechanical units and every unit has its own plumbing system and its own selection of finishes. So you’re building a building with 80 or 90 individual units, all of them different, all them having complexity.
In all honesty, if I knew then what I know now, I never would have done this. From my perspective, the biggest obstacle has been construction. Construction is an enormously difficult business in its simplest times. It has turned out – and everyone has experienced this – that condominiums are, frankly, more complex than virtually anything. I had a construction manager who worked for me for a while who had built BWI Airport and made the comment that condominiums were more complicated that airports. It’s a building that has enormous density in it – in other words, there are kitchens, baths, independent mechanical units and every unit has its own plumbing system and its own selection of finishes. So you’re building a building with 80 or 90 individual units, all of them different, all them having complexity.
If contractors can do one thing and do it repetitively, it’s great. But because of the fact that this is urban in-fill development, it’s very very space constrained. And because of those space constraints – and lot lines limitations and Historic Preservation Review Board input - you end up building with 90 units using 35 different floor plans. If you’re out in the suburbs and you’ve got no lot line restrictions, you can work it out so all the units are the same. But when you are building in the city, literally every side of the building is constrained by height and lot lines, so you are trying to fill that box with usable space. It becomes impossible to just take something and repeat it.
Is your newest building, the Metropole living up to your initial vision?
I think it’s actually better than I had anticipated. I think it’s a beautiful building, it sits magnificently on the site and I think – I’m a developer so I have prejudices – if you’re going to live downtown, where better would you want to live? It’s kind of where the action is. There are two premier axes – one would be 14th and P and U Street being the second because it’s another street that goes all the way across town.
What sets the Metropole apart?
I think a number of things. One of my criteria working with the architects [RTKL] is that I want all of the units to have some kind of ‘wow factor.’ There are lots of units with 18 foot ceilings or floor to ceiling glass – lots of very exciting space. We were fortunate to be able to negotiate a contract with Vida for a major fitness facility in the building, which obviously in today’s world is something that people are interested in. We put 70 extra parking spaces into the building that will be available to the public, but will also be available to residents if there mother-in-law comes for a stay.
Lastly, I’d say that the architecture of the building is more dramatic than most others. If you look down the north side of P Street, there are 4 new buildings. We built the 2 buildings on the west and the east end of the block and if you look at the architecture, I think it’s more exciting. Higher end finishes and higher end materials.
What is your take on the current crunch that the housing market is undergoing?
I think it has two ways in which it affects us. One is that across the board for buyers of everything – whether it’s housing or corporate financing or whatever – money is more difficult to obtain. Therefore, lending criteria are more difficult and it strains some buyers. Many buyers have equity from previous homes and have no problem with it, but clearly, the credit crunch is a factor certainly for first time home buyers and people with poorer credit.
is that across the board for buyers of everything – whether it’s housing or corporate financing or whatever – money is more difficult to obtain. Therefore, lending criteria are more difficult and it strains some buyers. Many buyers have equity from previous homes and have no problem with it, but clearly, the credit crunch is a factor certainly for first time home buyers and people with poorer credit.
Secondly, the overall real estate and general economic news just makes everybody nervous and causes them to pause. The fact of the matter is that if you look at the DC condominium market, there are no more than 2 or 3 projects at most that we would consider to be comparable to our own without really looking at significant compromises on location or finishes. There’s really a very, very limited supply. It’s not like New York where there’s 25 buildings or even 50 that you could look at. In Washington, if you’re planning on living in a really high quality building, there’s really only 2 or 3 buildings that you can look at.
But the problem we have is that you turn on the nightly news and you hear the generalized problems in the housing market. Housing prices may be continuing to fall in Des Moines, but they did not ever fall in downtown DC. We didn’t lower our prices and I don’t of any high quality product that has either. Yet at the same time, the condominium inventory over the last 18 months has diminished dramatically - both because there continued to be sales and because projects have converted from condominium to rental.
I’ve been through this for 25 years and there is an absolute pattern that occurs every single time. The market gets soft – whether it’s by over-supply or credit crunch or poor economy – and everybody stops building. The market tightens and prices go up. Now whether that occurs in 6 months or 18 months is always hard to predict, but the fact of the matter is that I would bet that 3 years from now – and it could be 6 months from now – that prices go up and they’re going to go up fast. All of the sudden, people are going to say, ‘Whoops, there’s no more supply’ and grab for the last units. Then we’ll go into a 3 year period where there will be no product. Nothing. And people will say, ‘When are you going to build another building?’ And that’s the way the cycle goes.
Do you ever see yourself tackling a Metropolis project outside of the District?
 You know, I’ve been asked that question many many times and I always say no. I did a lot of commercial projects in other jurisdictions, but real estate is a very local business –in terms of knowing the markets, knowing the players and knowing products. I’m not a guy who is interested in developing a big company with a big staff, so that we can do this on kind of a formulaic basis. I’d be more inclined to do projects that feel comfortable to me because of my own knowledge base.
You know, I’ve been asked that question many many times and I always say no. I did a lot of commercial projects in other jurisdictions, but real estate is a very local business –in terms of knowing the markets, knowing the players and knowing products. I’m not a guy who is interested in developing a big company with a big staff, so that we can do this on kind of a formulaic basis. I’d be more inclined to do projects that feel comfortable to me because of my own knowledge base.
I also am – for reasons of global warming and urban sprawl – ultimately an urbanite. I believe that cities are healthier for our planet. I could go to other cities and know nothing about them. I could go to the suburbs and feel like I was contributing to the decline of the planet.
What would consider your proudest accomplishment?
Probably the Metropole and I say that seriously. The earlier buildings I think came out beautifully, but they were, to some degree, learning experiences. Many of things that I saw in the earlier buildings that I was not as comfortable with we’ve now overcome as obstacles. Now I look at the Metropole and it’s a beautiful building. I’m very excited about its delivery in the next couple of weeks.
What is your dream project?
I’m going to contradict everything I just said. I think it would be really exciting to build a skyscraper. What happens when you build a really big building like that is – because of the magnitude and scale of it – you can put all sorts of amenities in it. A thousand unit complex can afford to support many more amenities. I’ve always been much more excited by big projects.
But that is going to be impossible to do on 14th Street. I do have some future projects, but they’re going to be on the same scale as we’ve worked on so far.
 This coming fall, Silver Spring-based hotel and golf course developer Sunburst Hospitality will open its first residential project, Vista on Courthouse, in Arlington's Courthouse District. The development sports a blend of townhomes, duplexes and apartments two blocks from the Courthouse Metro station.
This coming fall, Silver Spring-based hotel and golf course developer Sunburst Hospitality will open its first residential project, Vista on Courthouse, in Arlington's Courthouse District. The development sports a blend of townhomes, duplexes and apartments two blocks from the Courthouse Metro station.





















































