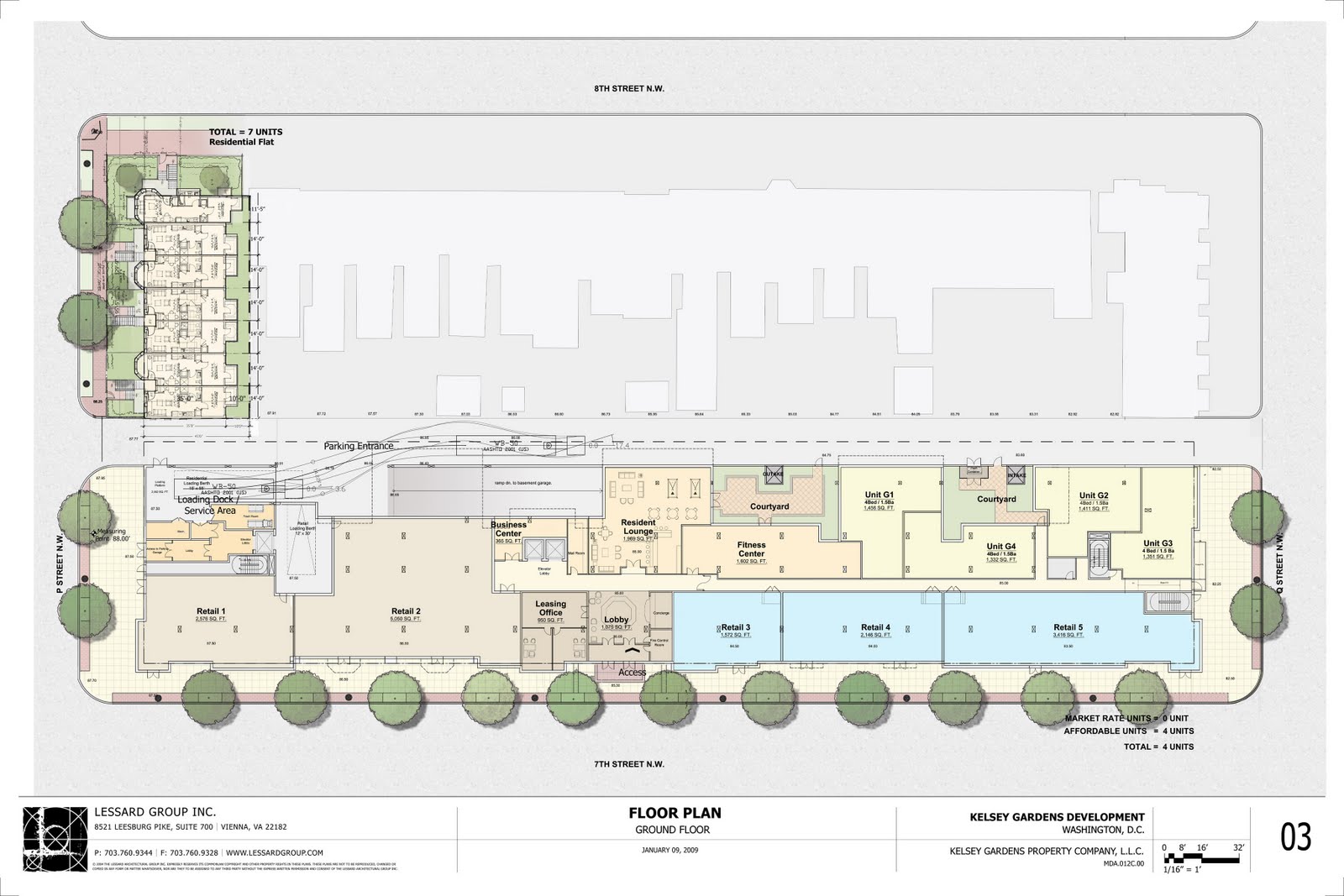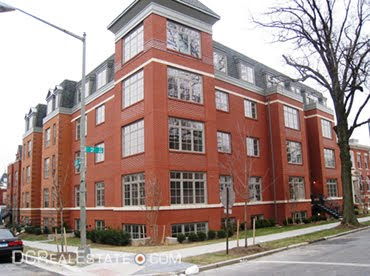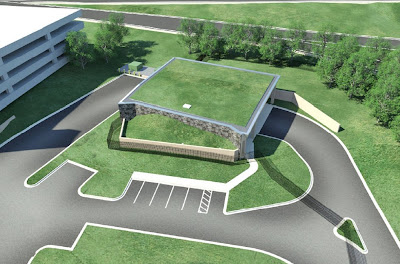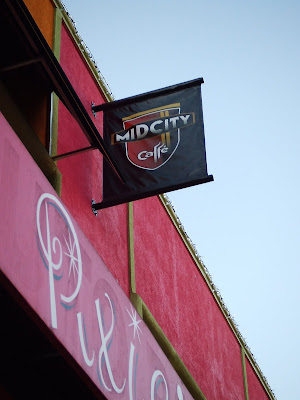 It looks like all the fuss over the Tenleytown Safeway at 4203 Davenport Street is far from over. Last night the DC Zoning Commission approved a request from the Safeway project team to indefinitely postpone the review of the submitted plan, which was scheduled for this Thursday. The team submitted their request indicating they needed more time go back and address some issues brought forth by the Office of Planning and the community. The indefinite nature of the postponement suggests the Safeway team has been nudged into submission by the neighborhood over the past few months; in August a Safeway spokesperson had anticipated plans would be finalized by this past September.
It looks like all the fuss over the Tenleytown Safeway at 4203 Davenport Street is far from over. Last night the DC Zoning Commission approved a request from the Safeway project team to indefinitely postpone the review of the submitted plan, which was scheduled for this Thursday. The team submitted their request indicating they needed more time go back and address some issues brought forth by the Office of Planning and the community. The indefinite nature of the postponement suggests the Safeway team has been nudged into submission by the neighborhood over the past few months; in August a Safeway spokesperson had anticipated plans would be finalized by this past September. The existing Safeway store is 35,000 s.f. and, according to the plans initially submitted to the Office of Planning, the new store, designed by Torti Gallas, would grow to 58,000 s.f. and include neighborhood retail like a coffee shop, dry cleaners and florist. The project would provide 176 off-street parking spaces, some of which will be on the ground level below the elevated grocery story and some in a surface parking lot. The roof would have 1400 s.f. of green roof elements, the remainder would be a "cool roof," which means a mere 2.6% of the roof is currently designed to be green. Though Craig Muckle, a spokesperson for Safeway, said the building would have other green features and would aim for LEED Silver at minimum.
The existing Safeway store is 35,000 s.f. and, according to the plans initially submitted to the Office of Planning, the new store, designed by Torti Gallas, would grow to 58,000 s.f. and include neighborhood retail like a coffee shop, dry cleaners and florist. The project would provide 176 off-street parking spaces, some of which will be on the ground level below the elevated grocery story and some in a surface parking lot. The roof would have 1400 s.f. of green roof elements, the remainder would be a "cool roof," which means a mere 2.6% of the roof is currently designed to be green. Though Craig Muckle, a spokesperson for Safeway, said the building would have other green features and would aim for LEED Silver at minimum.In October, the Office of Planning expressed concerns about various elements of the plan and requested additional environmental benefits such as an expanded green roof and increased permeability in the surface parking lot. The OP report also cited issues with elements of the site design and building placement. The current plans seeks exemptions including a reduced number of parking spaces, providing 176 when 185 are required, and zoning changes, as several of the included lots are currently zoned for residential uses. Among the more significant requests from Planning was that the applicant better address why the project, given its location, should get zoning exemptions since, unlike many similar projects, the plan does not include any residential density. OP seems to suggest the project has neither demonstrated a need for the requested flexibility nor demonstrated the additional benefits to the community to justify a change in the zoning evaluation from a matter of right to PUD. To paraphrase, what's in it for "us"? A question neighbors have been more than willing to ask.
Neighbors object to a variety of elements about the plan. Certain voices clamor for dense mixed-use development that includes residential space and retail independent of the grocer. Others in the neighborhood prefer the short and squat nature of buildings in the surrounding area and would prefer to see changes come as matter of right development, leaving out the chance of future denser development. Then there are the standard worries about noise, traffic, and lack of community benefits. The community has some reconciling to do and Safeway now has plenty of time to get that feedback.
According to Muckle, the group "had been doing outreach and a number of issues arose" the team requested "more time to explore the issues without the pressure of a pending hearing prohibiting them from examining as fully as needed." Why the indefinite proposal then, why not six months? Muckle said Safeway did not want to be "pigeonholed" by a timeline. In Safeway's request for postponement, the team indicated that they will work with the community and Office of Planning to come to a consensus of sorts at which point the team and Commission will schedule a new hearing.
Washington, DC real estate and development news






 "We're probably talking 2011 or 2012 before anything is even torn down," predicts
"We're probably talking 2011 or 2012 before anything is even torn down," predicts 








.jpg)







 The two-hour NCPC soap opera belied the stringent federally-mandated design standards for the new behemoth, which leave few design elements up for debate.
The 1.7 million s.f. building, developed by
The two-hour NCPC soap opera belied the stringent federally-mandated design standards for the new behemoth, which leave few design elements up for debate.
The 1.7 million s.f. building, developed by  The planned remote inspection facility (RIF) was the reason for all the shouting and name calling at the NCPC meeting. The facility, which allows for dog inspection of vehicles prior to entering the main campus, will be located in a "secure area of the east campus, over 610 feet away from the office towers," according to the NCPC staff report.
The planned remote inspection facility (RIF) was the reason for all the shouting and name calling at the NCPC meeting. The facility, which allows for dog inspection of vehicles prior to entering the main campus, will be located in a "secure area of the east campus, over 610 feet away from the office towers," according to the NCPC staff report.  dge, and facade changes have increased the cost of the project to the government by between $15 and $18 million. Sholz said the final project costs are hard to estimate and it is "conceivable" that the added costs could be offset through various cost saving measures the group is taking.
Despite the hubbub, the designs received NCPC approval, though not unanimous, and Sholz said the project is on schedule for completion in 20 months.
On a technical note, the NCPC has an advisory role in reviewing federal projects in Northern Virginia in the "environs" if DC. Generally a project comes before the NCPC and does not begin construction until it receives final review with approval and recommendations. Mark Center is an odd exception to the processes and authorities of the NCPC in that the structure, despite lacking final approval, is already at advanced stages of construction in order to meet the BRAC federally mandated September 2011 timeline.
dge, and facade changes have increased the cost of the project to the government by between $15 and $18 million. Sholz said the final project costs are hard to estimate and it is "conceivable" that the added costs could be offset through various cost saving measures the group is taking.
Despite the hubbub, the designs received NCPC approval, though not unanimous, and Sholz said the project is on schedule for completion in 20 months.
On a technical note, the NCPC has an advisory role in reviewing federal projects in Northern Virginia in the "environs" if DC. Generally a project comes before the NCPC and does not begin construction until it receives final review with approval and recommendations. Mark Center is an odd exception to the processes and authorities of the NCPC in that the structure, despite lacking final approval, is already at advanced stages of construction in order to meet the BRAC federally mandated September 2011 timeline. 


 two above-grade and five below, but with an expanded footprint. The garage will provide 1,973 parking spaces and will serve both the USCG and the Department of Homeland Security headquarters. The exterior of the garage on the northern facade now swaps an extended green wall system with the previous zinc-clad frame.
Finally, though the original Master Plan created a security perimeter that excluded the historic cemetery, new plans include the cemetery within the security perimeter to restore it "to its place as an integral part of the West Campus."
two above-grade and five below, but with an expanded footprint. The garage will provide 1,973 parking spaces and will serve both the USCG and the Department of Homeland Security headquarters. The exterior of the garage on the northern facade now swaps an extended green wall system with the previous zinc-clad frame.
Finally, though the original Master Plan created a security perimeter that excluded the historic cemetery, new plans include the cemetery within the security perimeter to restore it "to its place as an integral part of the West Campus."

 MayfieldGentry plans to split the 91,000 s.f. structure into ten 8,500 s.f. units and two 2,500 s.f. units and then sell the space off, floor-by-floor. According to Karen Waldon, Vice President of Asset Managment for MayfieldGentry, the company is "targeting LEED Silver" for the $6.5 million project.
MayfieldGentry plans to split the 91,000 s.f. structure into ten 8,500 s.f. units and two 2,500 s.f. units and then sell the space off, floor-by-floor. According to Karen Waldon, Vice President of Asset Managment for MayfieldGentry, the company is "targeting LEED Silver" for the $6.5 million project.  A final construction timeline for the project is still unclear. In mid-December Mayfield awarded the construction contract to
A final construction timeline for the project is still unclear. In mid-December Mayfield awarded the construction contract to 


















